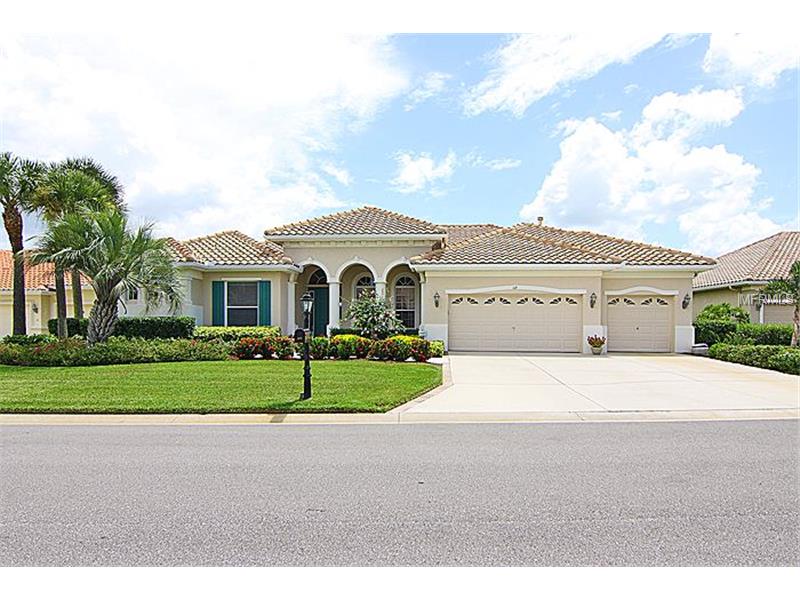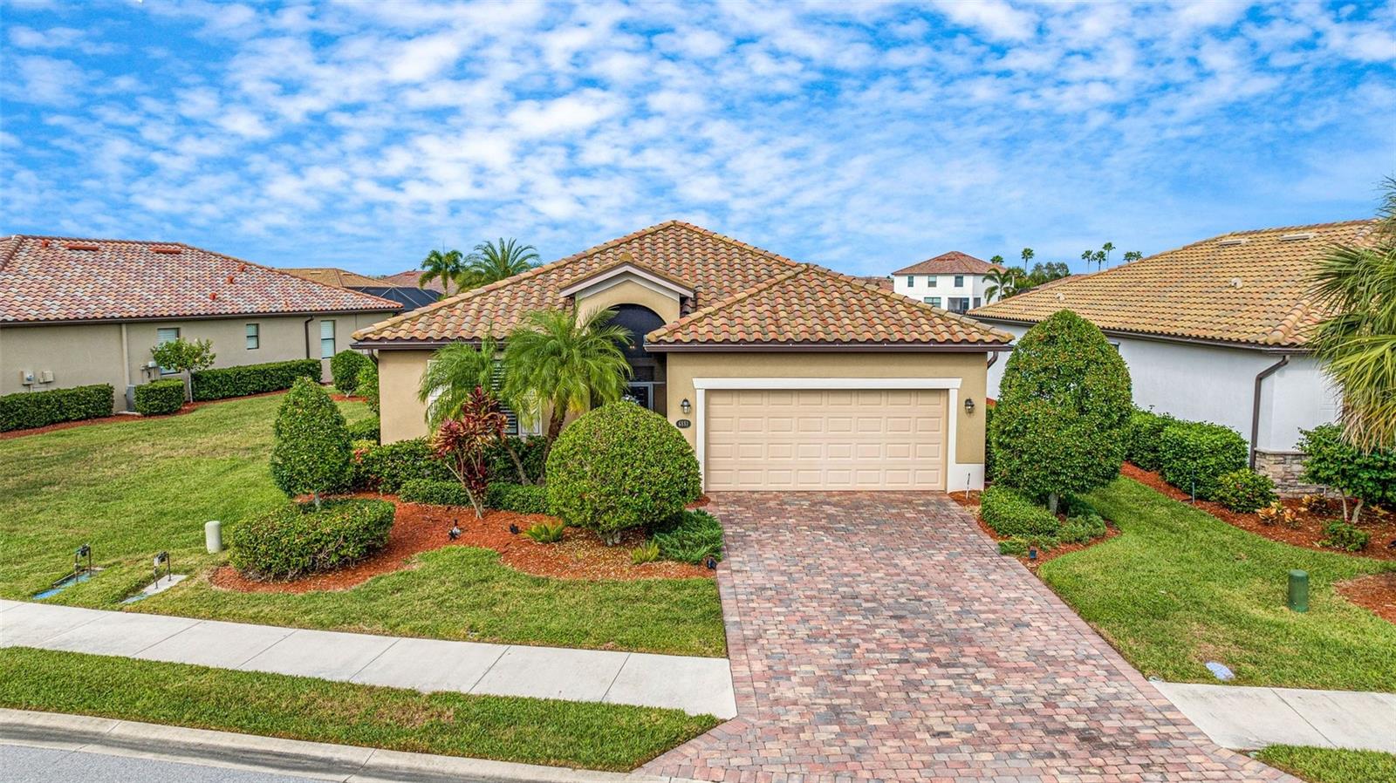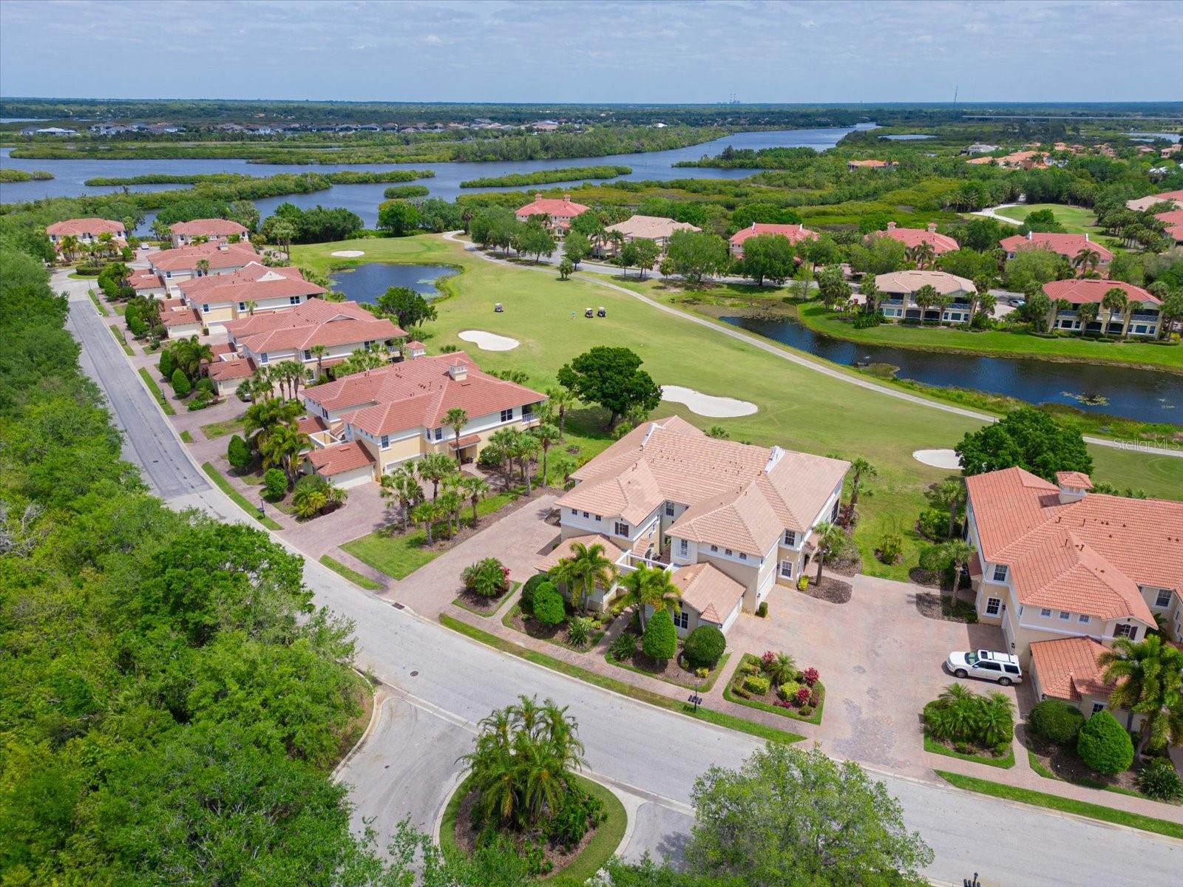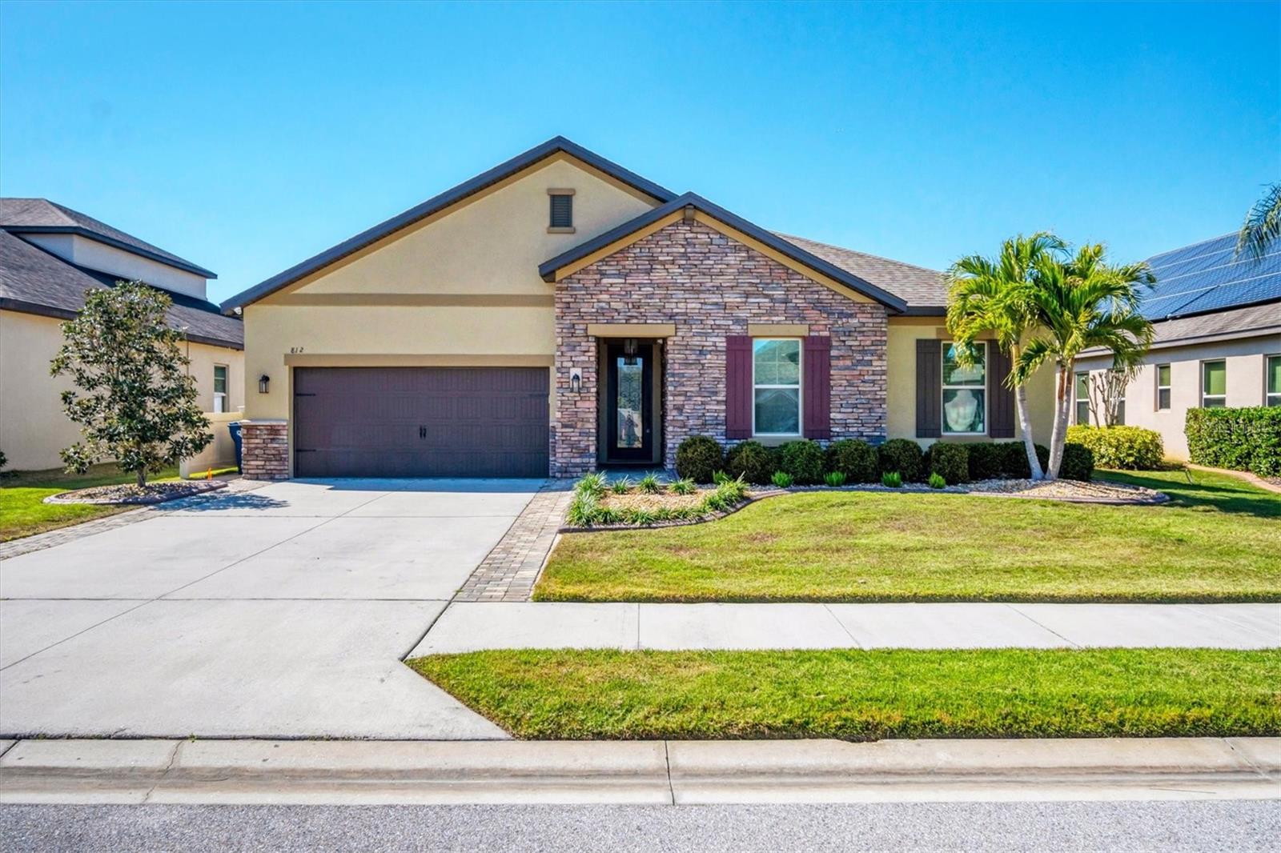619 Sand Crane Ct , Bradenton, Florida
List Price: $523,500
MLS Number:
M5901174
- Status: Sold
- Sold Date: Jul 23, 2015
- DOM: 268 days
- Square Feet: 2890
- Price / sqft: $181
- Bedrooms: 4
- Baths: 3
- Pool: Community, Private
- Garage: 3
- City: BRADENTON
- Zip Code: 34212
- Year Built: 2000
- HOA Fee: $510
- Payments Due: Quarterly
Misc Info
Subdivision: Waterlefe Golf & River Club Un 1
Annual Taxes: $7,186
Annual CDD Fee: $2,126
HOA Fee: $510
HOA Payments Due: Quarterly
Lot Size: Up to 10, 889 Sq. Ft.
Request the MLS data sheet for this property
Sold Information
CDD: $497,000
Sold Price per Sqft: $ 171.97 / sqft
Home Features
Interior: Eating Space In Kitchen, Formal Dining Room Separate, Formal Living Room Separate, Kitchen/Family Room Combo, Open Floor Plan, Split Bedroom
Kitchen: Breakfast Bar, Closet Pantry, Desk Built In, Island, Pantry
Appliances: Built-In Oven, Dishwasher, Disposal, Dryer, Exhaust Fan, Gas Water Heater, Microwave, Refrigerator, Washer
Flooring: Carpet, Ceramic Tile
Master Bath Features: Dual Sinks, Garden Bath, Tub with Separate Shower Stall
Air Conditioning: Central Air, Zoned
Exterior: Sliding Doors, Irrigation System
Garage Features: Driveway, Garage Door Opener
Pool Type: Auto Cleaner, Gunite/Concrete, In Ground, Screen Enclosure
Room Dimensions
- Dining: 12x13
- Master: 18x13
- Room 2: 12x11
- Room 3: 12x11
- Room 4: 12x11
Schools
- Elementary: Freedom Elementary
- Middle: Carlos E. Haile Middle
- High: Braden River High
- Map
- Street View




