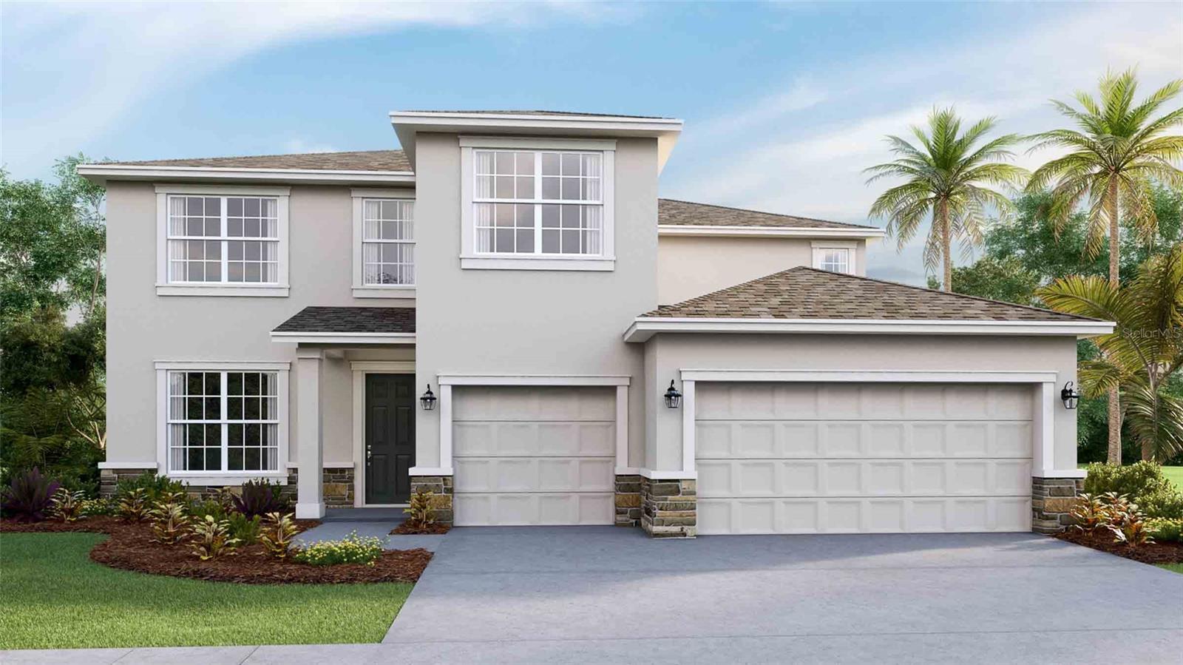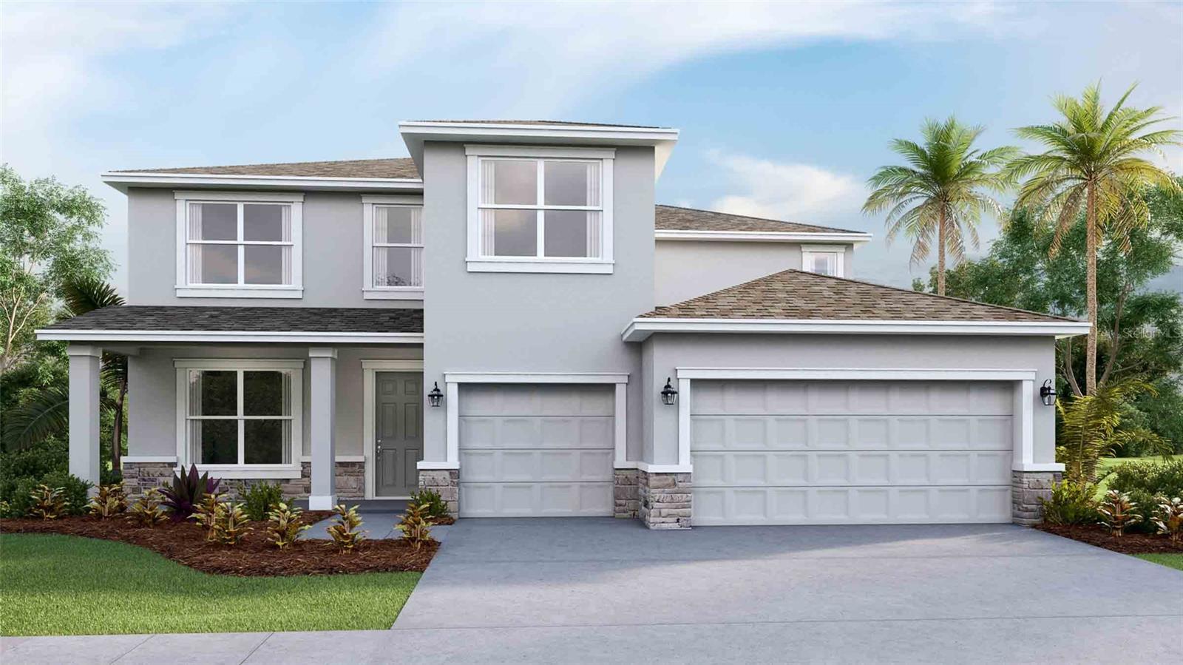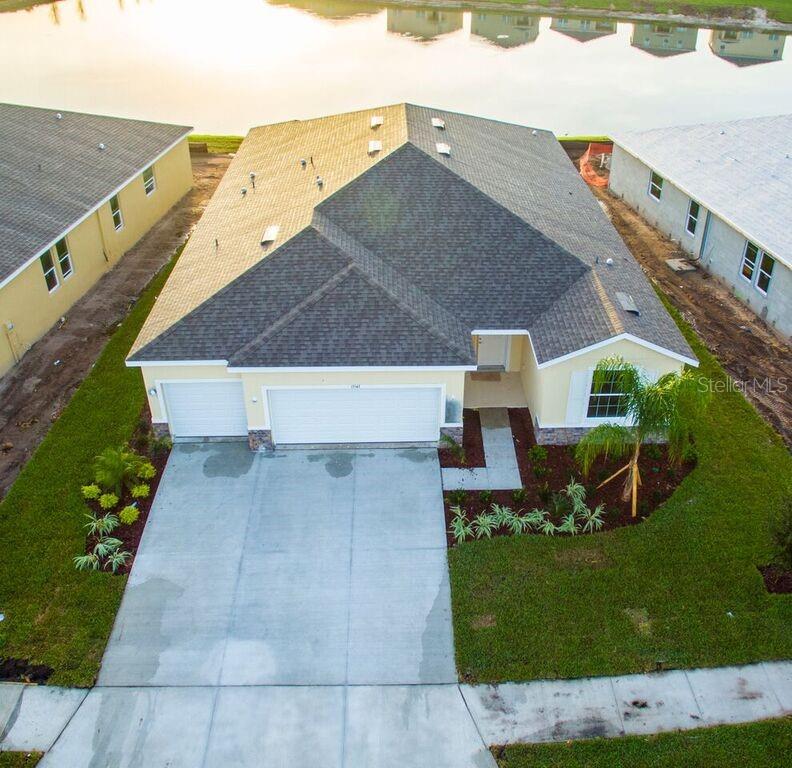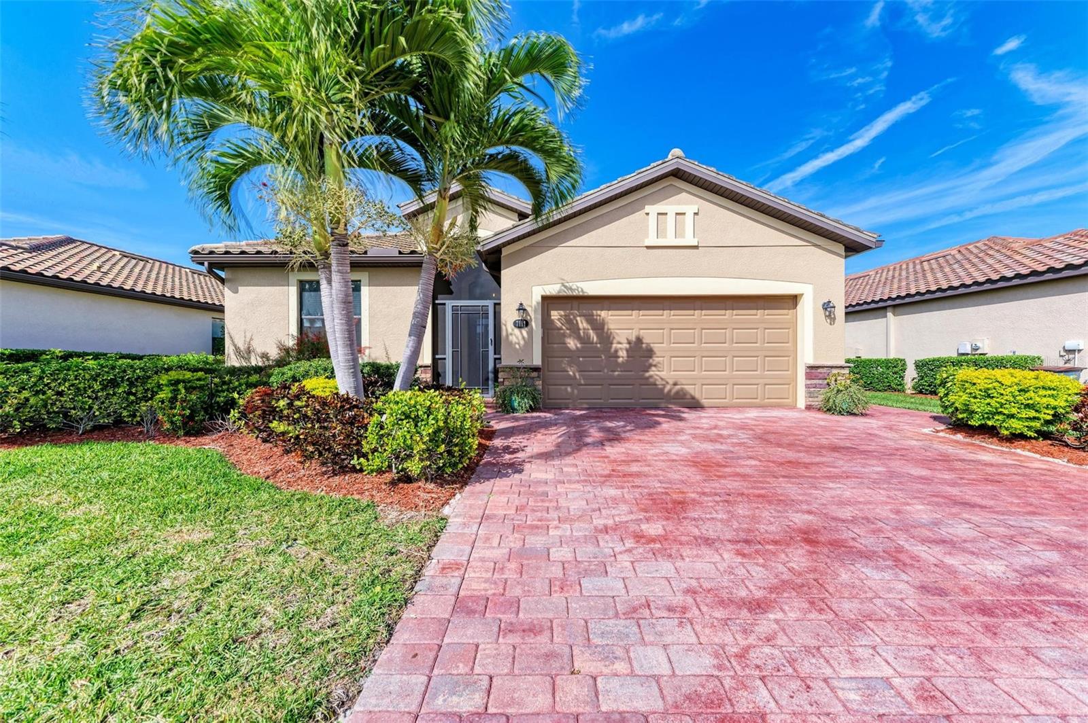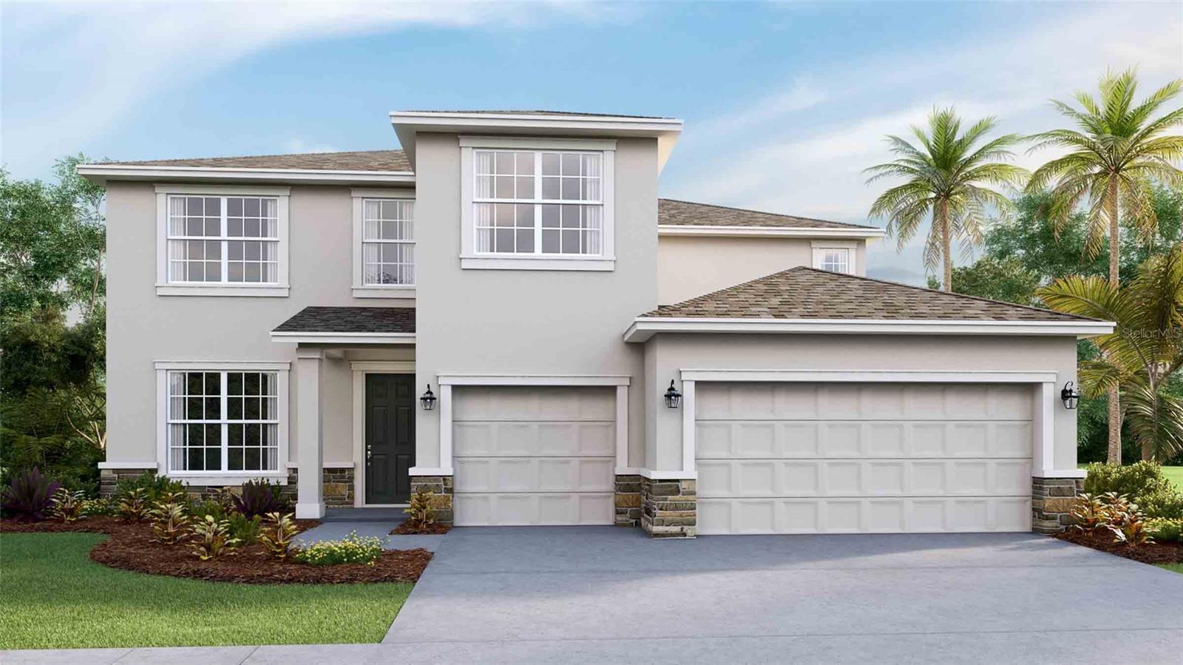6107 8th Avenue Dr Ne, Bradenton, Florida
List Price: $599,000
MLS Number:
M5901501
- Status: Sold
- Sold Date: Dec 10, 2014
- DOM: 58 days
- Square Feet: 3630
- Price / sqft: $165
- Bedrooms: 4
- Baths: 4
- Half Baths: 1
- Pool: Private
- Garage: 3
- City: BRADENTON
- Zip Code: 34212
- Year Built: 2005
- HOA Fee: $900
- Payments Due: Annually
Misc Info
Subdivision: Cypress Creek Estates Subdivisi
Annual Taxes: $5,381
HOA Fee: $900
HOA Payments Due: Annually
Lot Size: One + to Two Acres
Request the MLS data sheet for this property
Sold Information
CDD: $560,000
Sold Price per Sqft: $ 154.27 / sqft
Home Features
Interior: Eating Space In Kitchen, Formal Dining Room Separate, Formal Living Room Separate, Great Room, Kitchen/Family Room Combo, Master Bedroom Downstairs, Open Floor Plan, Volume Ceilings
Kitchen: Breakfast Bar, Island, Walk In Pantry
Appliances: Bar Fridge, Convection Oven, Dishwasher, Disposal, Electric Water Heater, Microwave, Microwave Hood, Refrigerator, Wine Refrigerator
Flooring: Bamboo, Carpet, Ceramic Tile
Master Bath Features: Bath w Spa/Hydro Massage Tub, Dual Sinks, Tub with Separate Shower Stall
Fireplace: Living Room, Wood Burning
Air Conditioning: Central Air, Zoned
Exterior: French Doors, Irrigation System, Lighting, Outdoor Grill, Outdoor Kitchen, Rain Gutters
Garage Features: Garage Door Opener, Garage Faces Rear, Garage Faces Side, Oversized
Pool Type: Auto Cleaner, Child Safety Fence, Heated Pool, Heated Spa, In Ground, Screen Enclosure
Room Dimensions
Schools
- Elementary: Freedom Elementary
- Middle: Carlos E. Haile Middle
- High: Braden River High
- Map
- Street View


