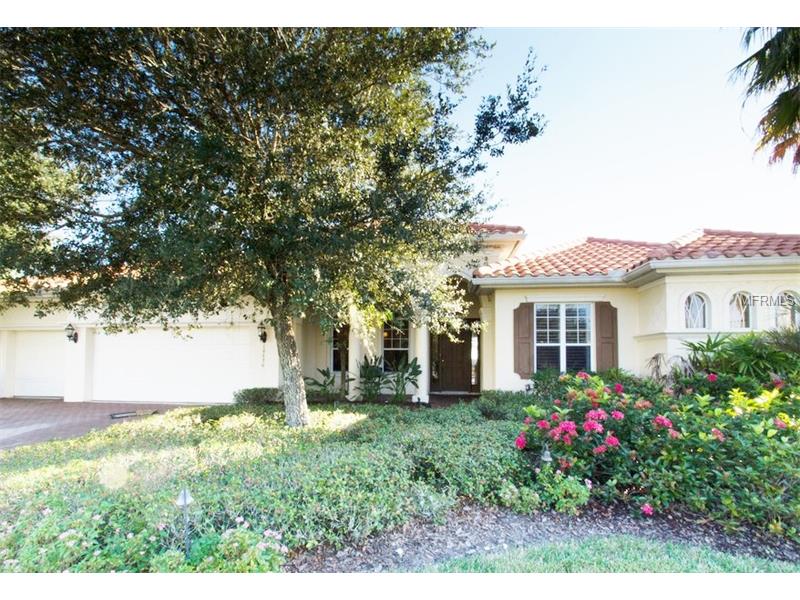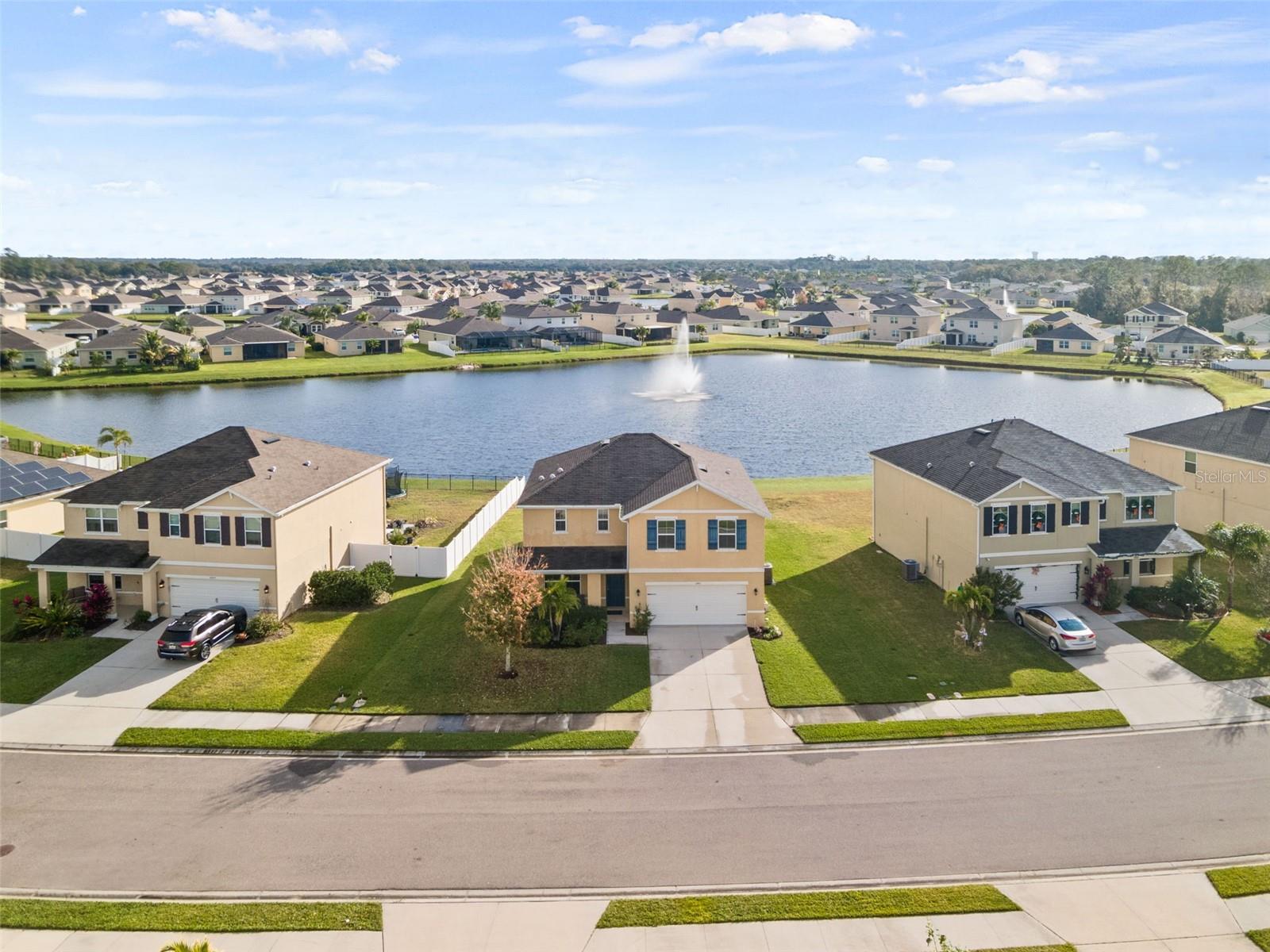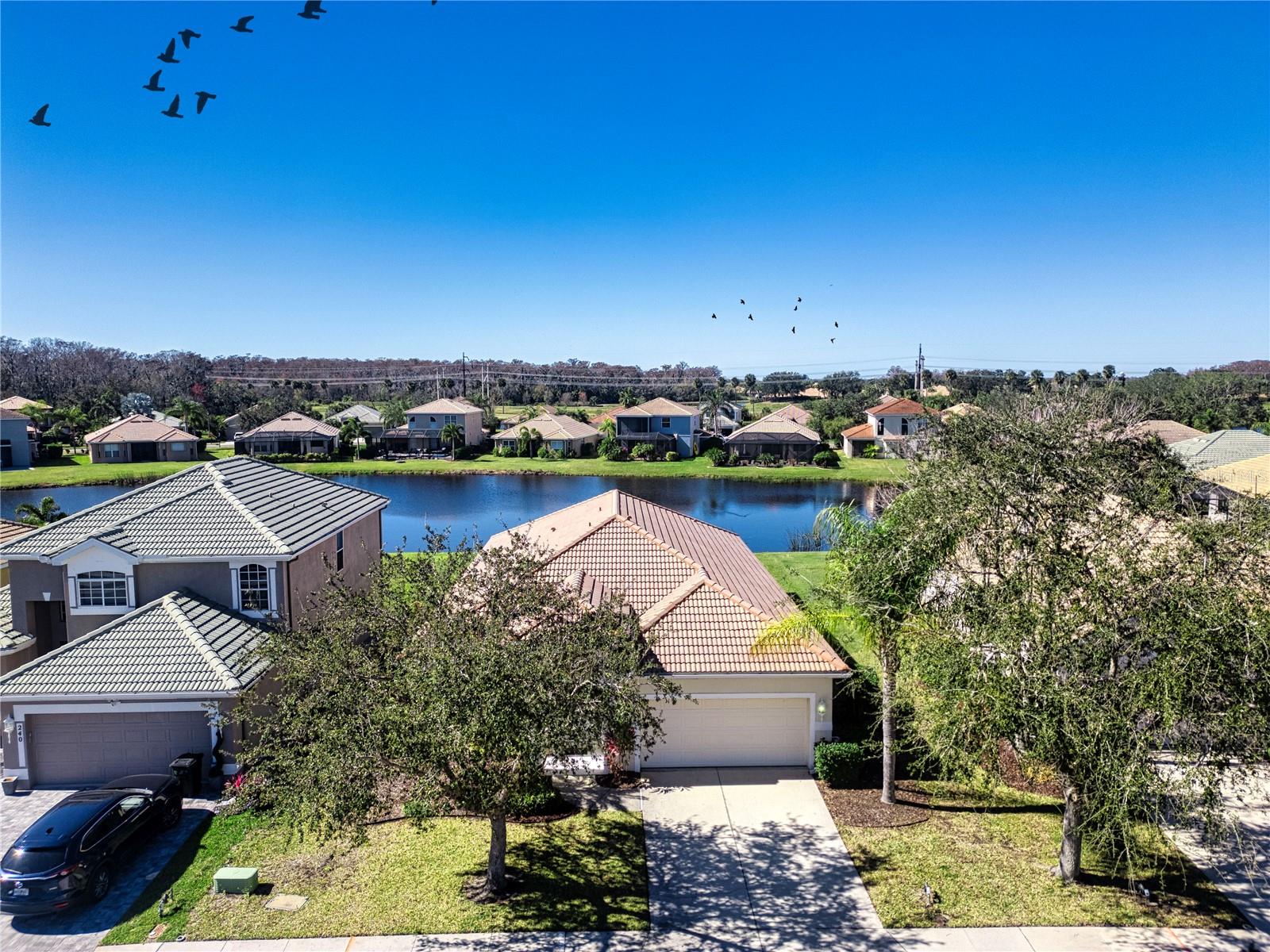10630 Restoration Ter , Bradenton, Florida
List Price: $475,000
MLS Number:
M5903036
- Status: Sold
- Sold Date: Oct 23, 2015
- DOM: 362 days
- Square Feet: 2846
- Price / sqft: $167
- Bedrooms: 4
- Baths: 3
- Pool: Private
- City: BRADENTON
- Zip Code: 34212
- Year Built: 2002
- HOA Fee: $495
- Payments Due: Quarterly
Misc Info
Subdivision: Waterlefe Golf & River Club Un7
Annual Taxes: $8,179
Annual CDD Fee: $3,092
HOA Fee: $495
HOA Payments Due: Quarterly
Water Front: Lake
Water View: Lake
Lot Size: 1/4 Acre to 21779 Sq. Ft.
Request the MLS data sheet for this property
Sold Information
CDD: $440,000
Sold Price per Sqft: $ 154.60 / sqft
Home Features
Interior: Breakfast Room Separate, Formal Dining Room Separate, Formal Living Room Separate, Master Bedroom Downstairs, Split Bedroom, Volume Ceilings
Kitchen: Breakfast Bar, Desk Built In, Island, Walk In Pantry
Appliances: Built-In Oven, Cooktop, Dishwasher, Disposal, Dryer, Gas Water Heater, Microwave, Refrigerator, Washer
Flooring: Carpet, Ceramic Tile, Wood
Master Bath Features: Dual Sinks, Tub with Separate Shower Stall
Air Conditioning: Central Air
Exterior: Sliding Doors, Irrigation System, Outdoor Kitchen, Rain Gutters
Garage Features: Garage Door Opener
Pool Type: Child Safety Fence, Gunite/Concrete, Heated Pool, Heated Spa, In Ground, Screen Enclosure, Spa
Room Dimensions
- Living Room: 16x13
- Dining: 13x12
- Kitchen: 16x13
- Family: 21x16
Schools
- Elementary: Freedom Elementary
- Middle: Carlos E. Haile Middle
- High: Lakewood Ranch High
- Map
- Street View



