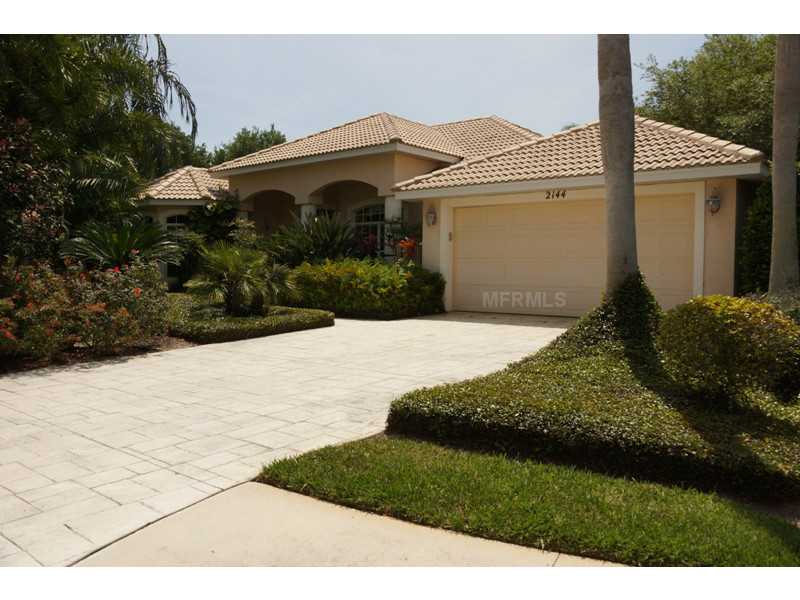2144 Calusa Lakes Blvd , Nokomis, Florida
List Price: $339,000
MLS Number:
N5784219
- Status: Sold
- Sold Date: Oct 30, 2014
- DOM: 207 days
- Square Feet: 2003
- Price / sqft: $169
- Bedrooms: 3
- Baths: 2
- Pool: Private
- Garage: 2 Car Garage
- City: NOKOMIS
- Zip Code: 34275
- Year Built: 2000
- HOA Fee: $210
- Payments Due: Quarterly
Misc Info
Subdivision: Calusa Lakes, Unit 8
Annual Taxes: $3,431
HOA Fee: $210
HOA Payments Due: Quarterly
Age Restrictions: N/A
Lot Size: Up to 10, 889 Sq. Ft.
Request the MLS data sheet for this property
Sold Information
CDD: $310,000
Sold Price per Sqft: $ 154.77 / sqft
Home Features
Interior: Breakfast Room Separate, Formal Dining Room Separate, Great Room, Living Room/Great Room, Master Bedroom Downstairs, Open Floor Plan, Split Bedroom
Kitchen: Closet Pantry, Island, Pantry
Appliances: Dishwasher, Disposal, Dryer, Microwave Hood, Refrigerator, Washer, Range
Flooring: Ceramic Tile
Master Bath Features: Dual Sinks, Tub with Separate Shower Stall
Air Conditioning: Central
Exterior: Handicap Modified, Irrigation System, Mature Landscaping, Sliding Doors, Trees/Landscaped, Wheelchair Accessible
Garage Features: Attached, Door Opener
Pool Type: Auto Cleaner, Gunite/Concrete, Heated Pool, Screen Enclosure
Room Dimensions
- Dining: 12x11
- Kitchen: 11x13
- Dinette: 12x10
- Great Room: 20x18
- Master: 17x13
- Room 2: 11x12
- Room 3: 11x14
Schools
- Elementary: Laurel Nokomis Elementary
- Middle: Laurel Nokomis Middle
- High: Venice Senior High
- Map
- Street View

