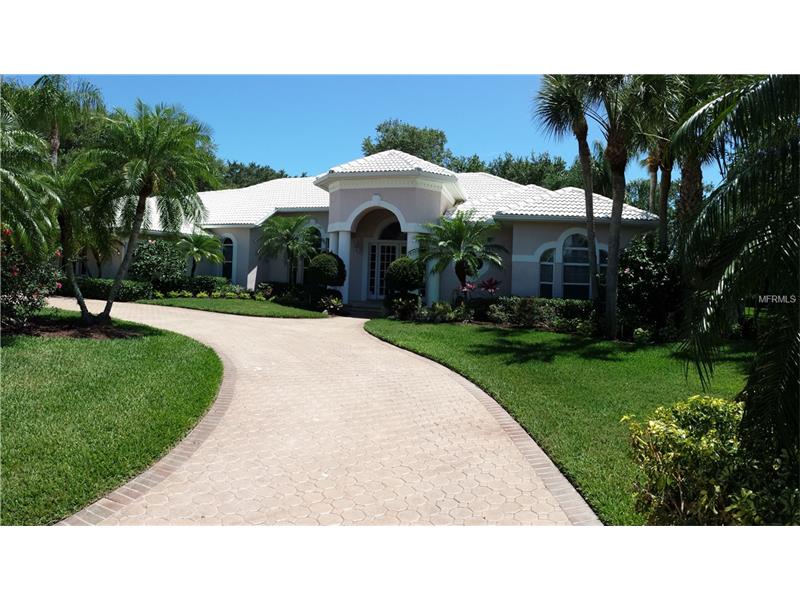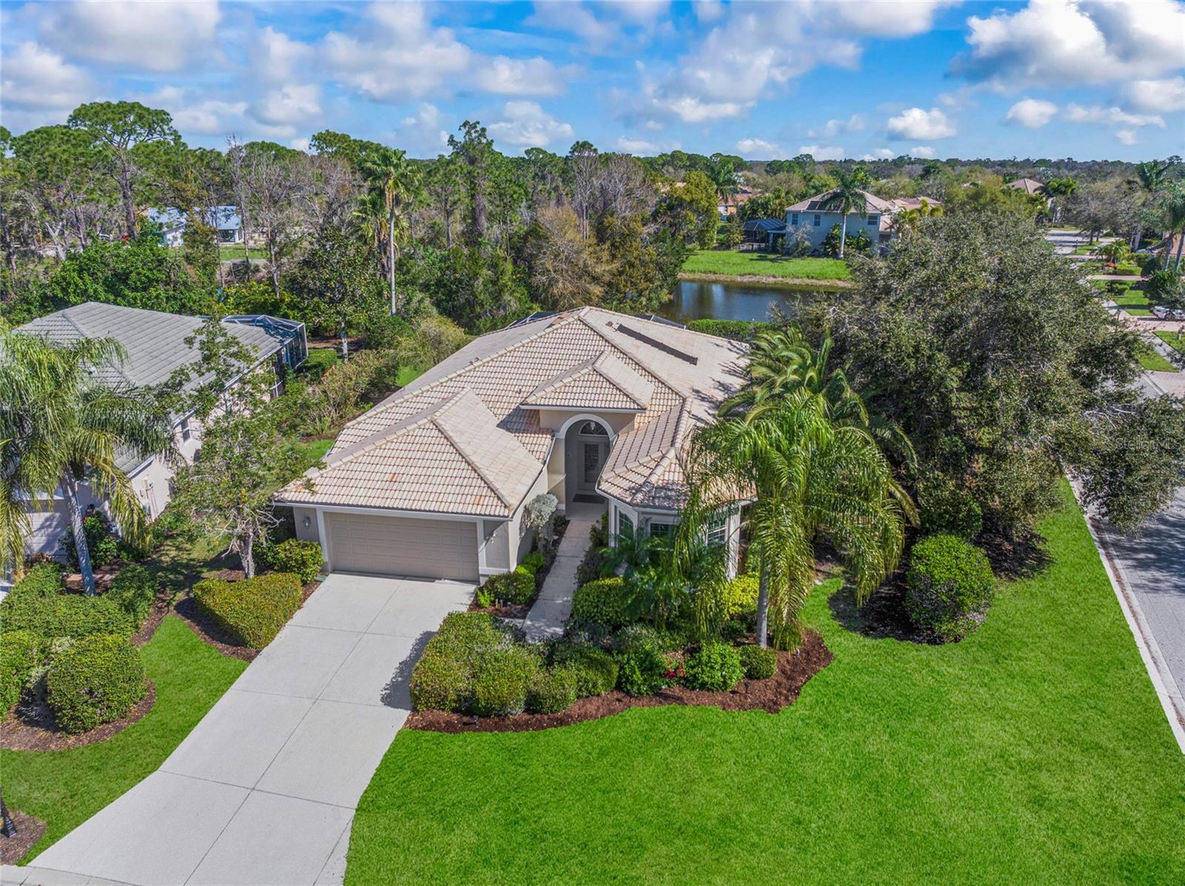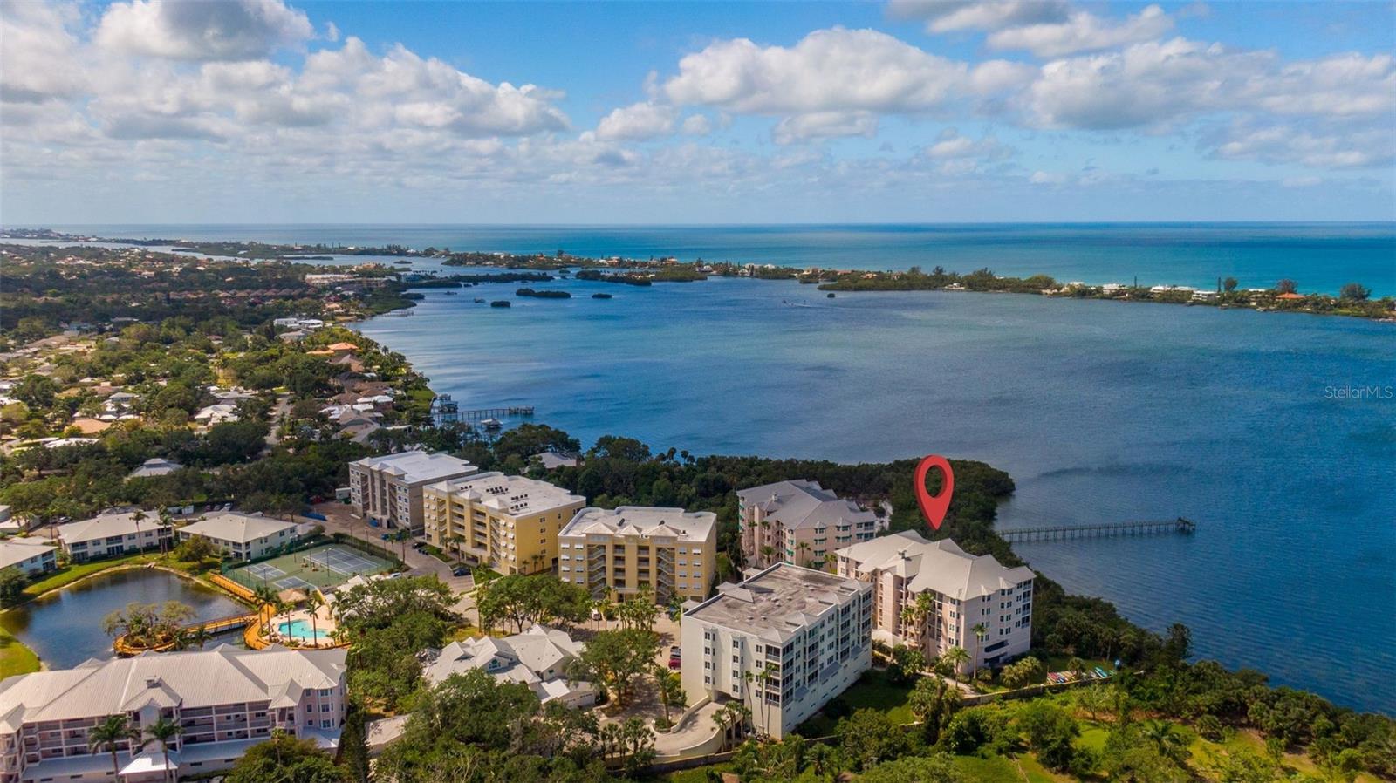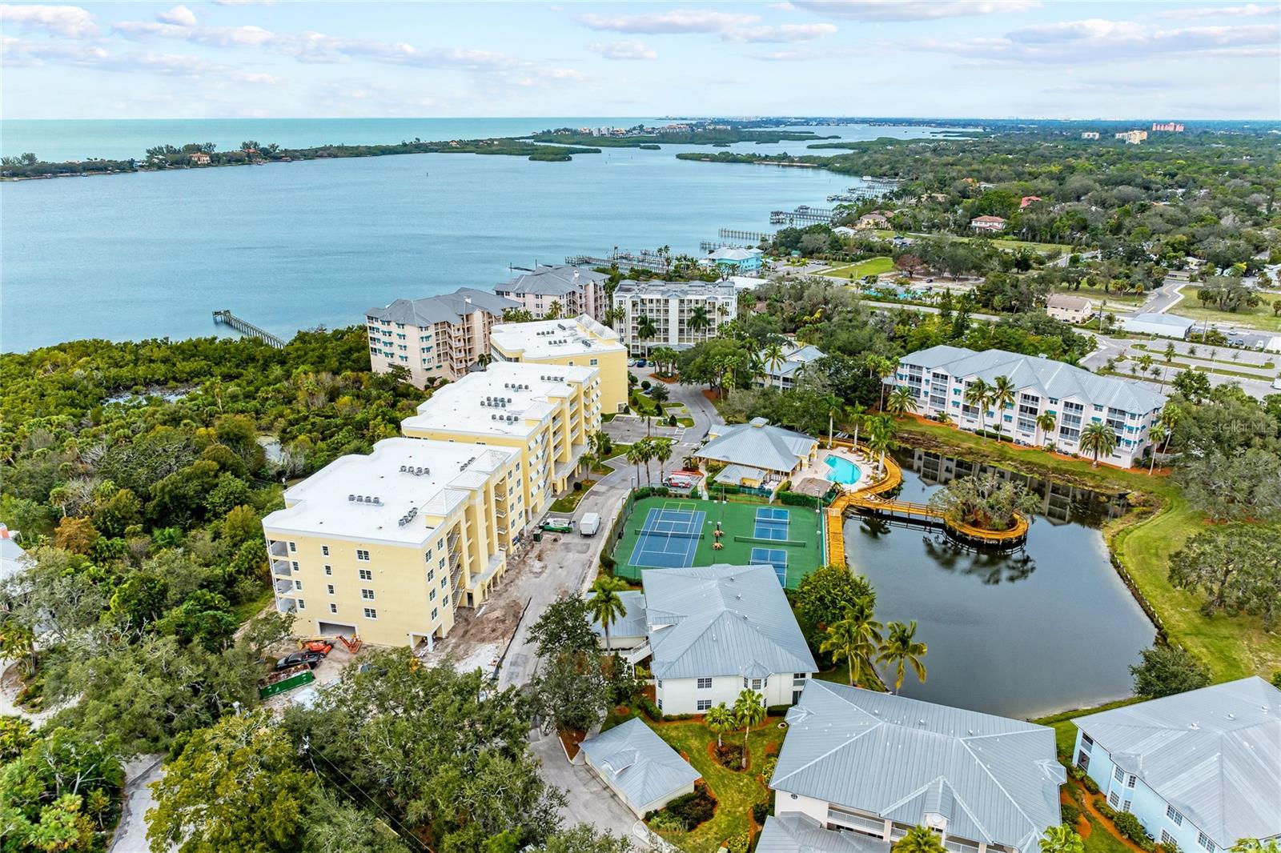408 E Macewen Dr , Osprey, Florida
List Price: $699,000
MLS Number:
N5900578
- Status: Sold
- Sold Date: Aug 29, 2017
- DOM: 1059 days
- Square Feet: 2993
- Price / sqft: $234
- Bedrooms: 4
- Baths: 4
- Pool: Private
- Garage: 3
- City: OSPREY
- Zip Code: 34229
- Year Built: 1996
- HOA Fee: $400
- Payments Due: Quarterly
Misc Info
Subdivision: Oaks 2 Ph 3
Annual Taxes: $8,217
HOA Fee: $400
HOA Payments Due: Quarterly
Water Front: Pond
Water View: Pond
Lot Size: 1/2 Acre to 1 Acre
Request the MLS data sheet for this property
Sold Information
CDD: $660,000
Sold Price per Sqft: $ 220.51 / sqft
Home Features
Interior: Breakfast Room Separate, Eating Space In Kitchen, Formal Dining Room Separate, Formal Living Room Separate, Open Floor Plan, Split Bedroom, Volume Ceilings
Kitchen: Island, Pantry
Appliances: Dishwasher, Disposal, Dryer, Electric Water Heater, Microwave, Range, Refrigerator, Washer
Flooring: Carpet, Ceramic Tile
Master Bath Features: Dual Sinks, Tub with Separate Shower Stall
Fireplace: Gas, Living Room
Air Conditioning: Central Air
Exterior: Sliding Doors, Irrigation System, Outdoor Grill, Rain Gutters
Garage Features: Garage Door Opener, Garage Faces Rear, Garage Faces Side, In Garage, Off Street
Pool Type: Gunite/Concrete, Heated Pool, Heated Spa, In Ground, Outside Bath Access, Screen Enclosure, Solar Heated Pool, Solar Powered Pool Pump
Pool Size: 28X14
Room Dimensions
Schools
- Elementary: Laurel Nokomis Elementary
- Middle: Laurel Nokomis Middle
- High: Venice Senior High
- Map
- Street View



























