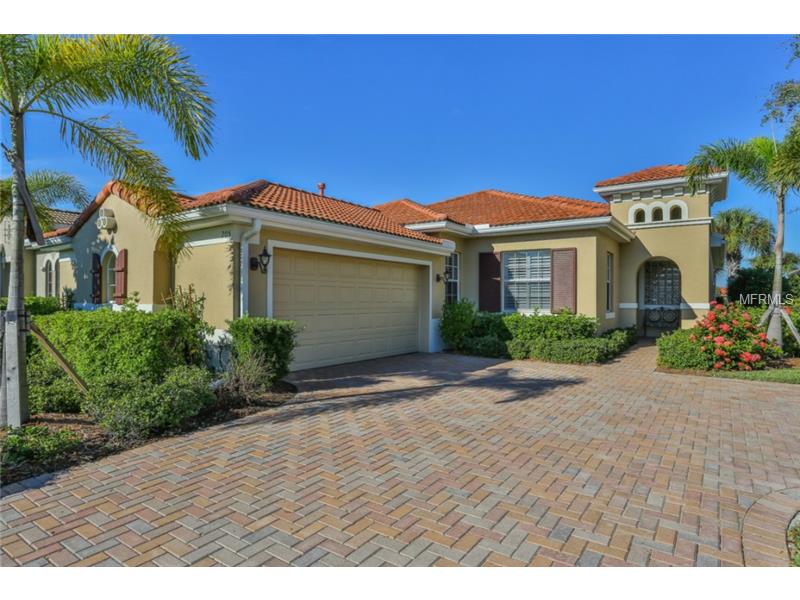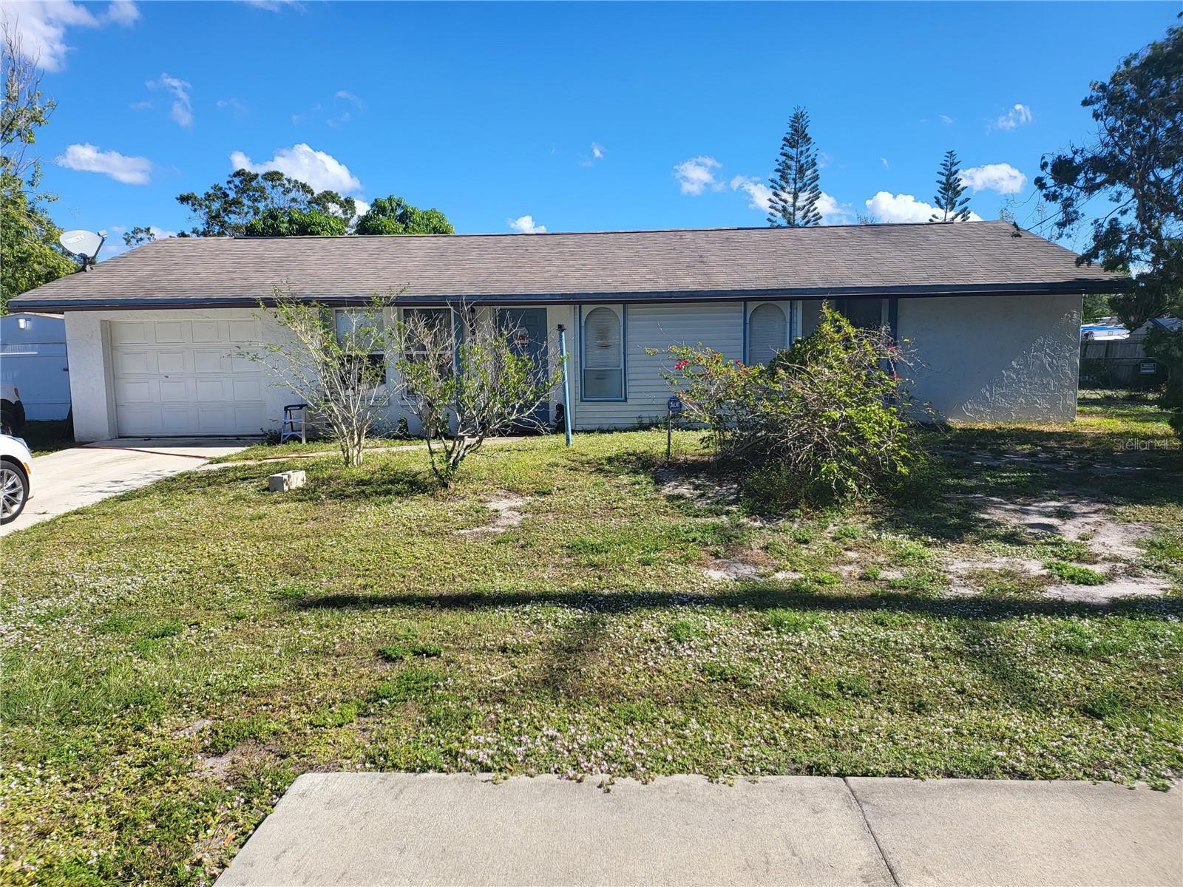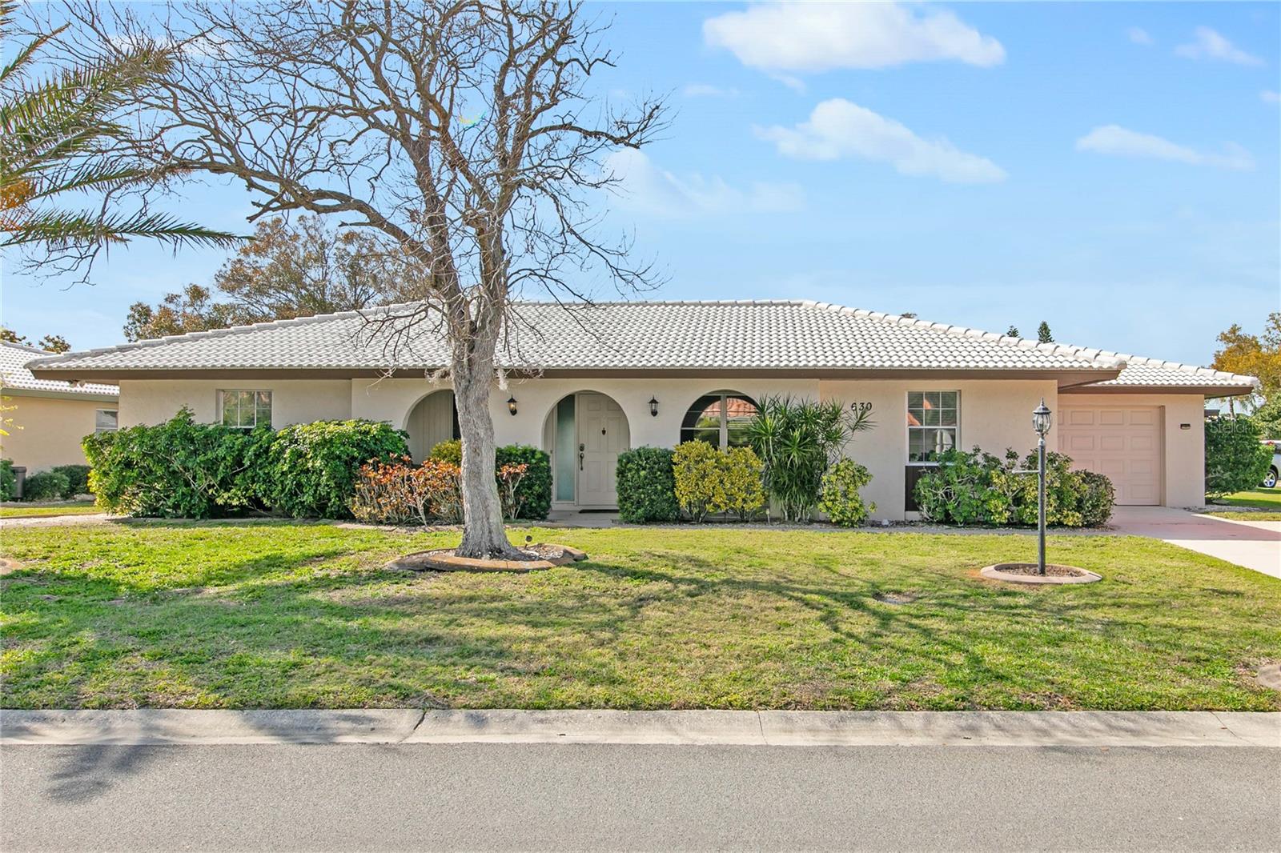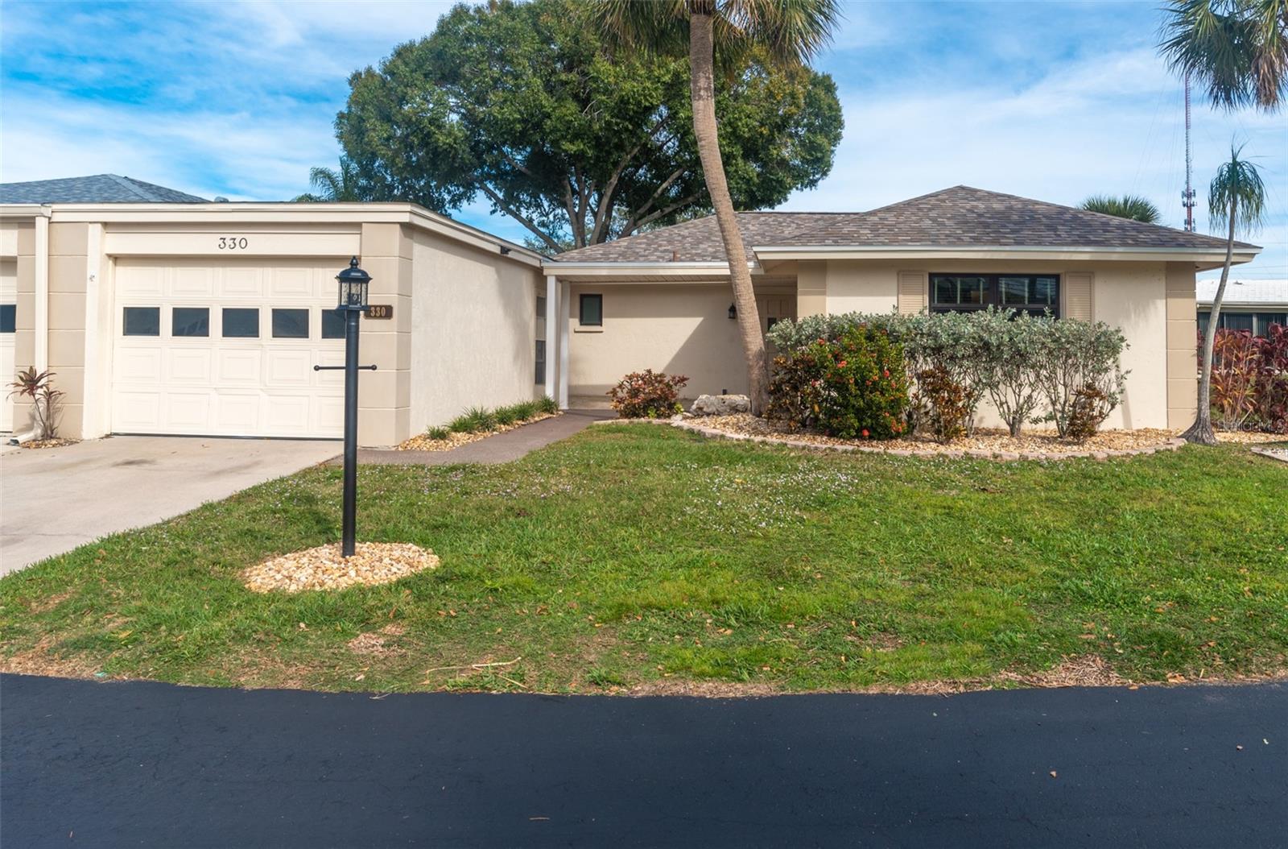205 Savona Way, North Venice, Florida
List Price: $275,900
MLS Number:
N5901309
- Status: Sold
- Sold Date: Mar 31, 2015
- DOM: 148 days
- Square Feet: 1621
- Price / sqft: $170
- Bedrooms: 3
- Baths: 2
- Pool: Community
- Garage: 2 Car Garage
- City: NORTH VENICE
- Zip Code: 34275
- Year Built: 2004
- HOA Fee: $614
- Payments Due: Quarterly
Misc Info
Subdivision: Venetian Golf & River Club
Annual Taxes: $2,325
Annual CDD Fee: $3,427
HOA Fee: $614
HOA Payments Due: Quarterly
Water View: Lake
Lot Size: Up to 10, 889 Sq. Ft.
Request the MLS data sheet for this property
Sold Information
CDD: $260,000
Sold Price per Sqft: $ 160.39 / sqft
Home Features
Interior: Great Room, Open Floor Plan, Split Bedroom, Volume Ceilings
Kitchen: Closet Pantry
Appliances: Dishwasher, Disposal, Dryer, Gas Appliances, Microwave Hood, Oven, Range, Refrigerator, Washer
Flooring: Carpet, Ceramic Tile
Master Bath Features: Dual Sinks, Garden Bath, Tub with Separate Shower Stall
Air Conditioning: Central
Exterior: Gutters / Downspouts, Hurricane Shutters, Irrigation System, Outdoor Lights, Patio/Porch/Deck Covered, Patio/Porch/Deck Screened, Sliding Doors, Trees/Landscaped
Garage Features: Attached, Door Opener, Side Rear Entry
Room Dimensions
Schools
- Elementary: Laurel Nokomis Elementary
- Middle: Laurel Nokomis Middle
- High: Venice Senior High
- Map
- Street View




