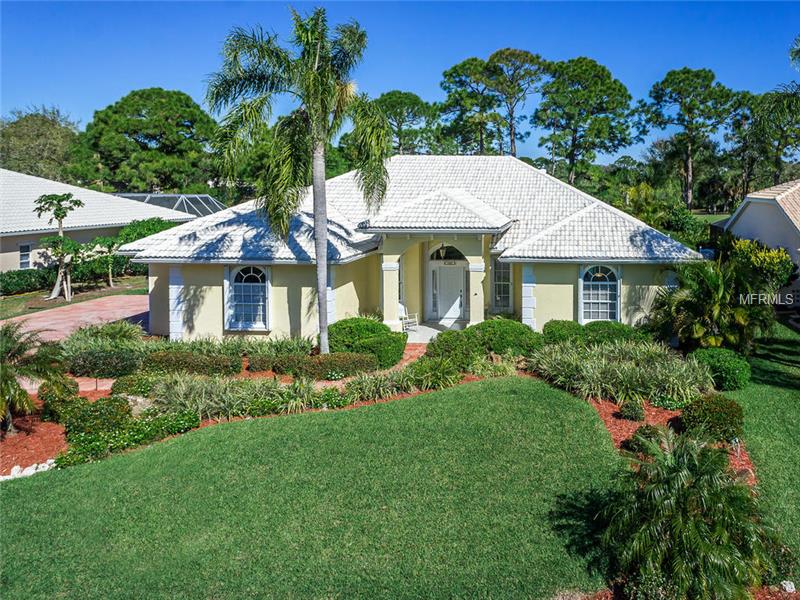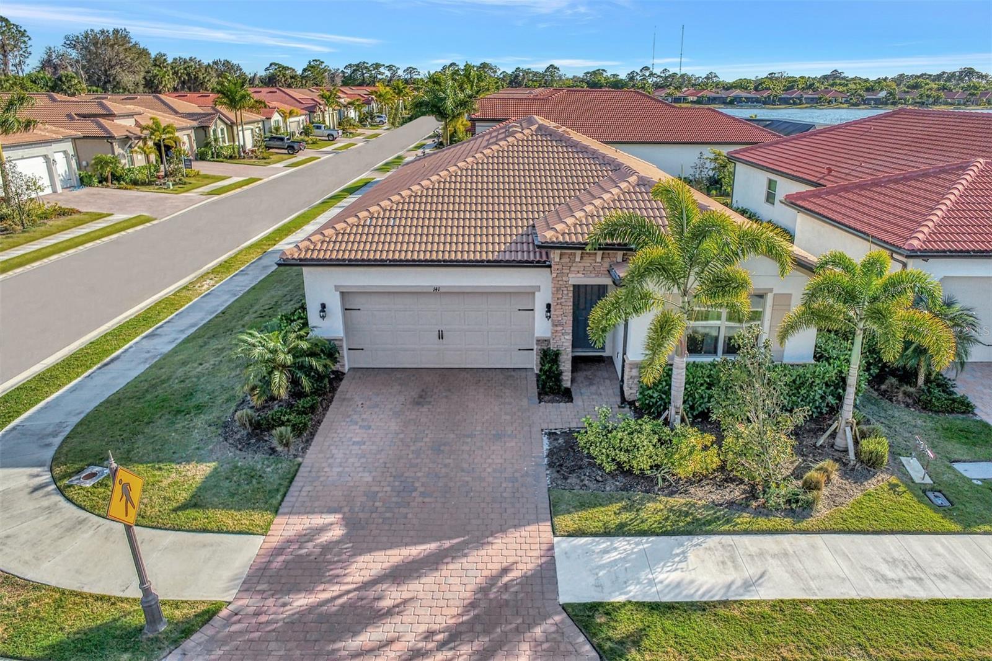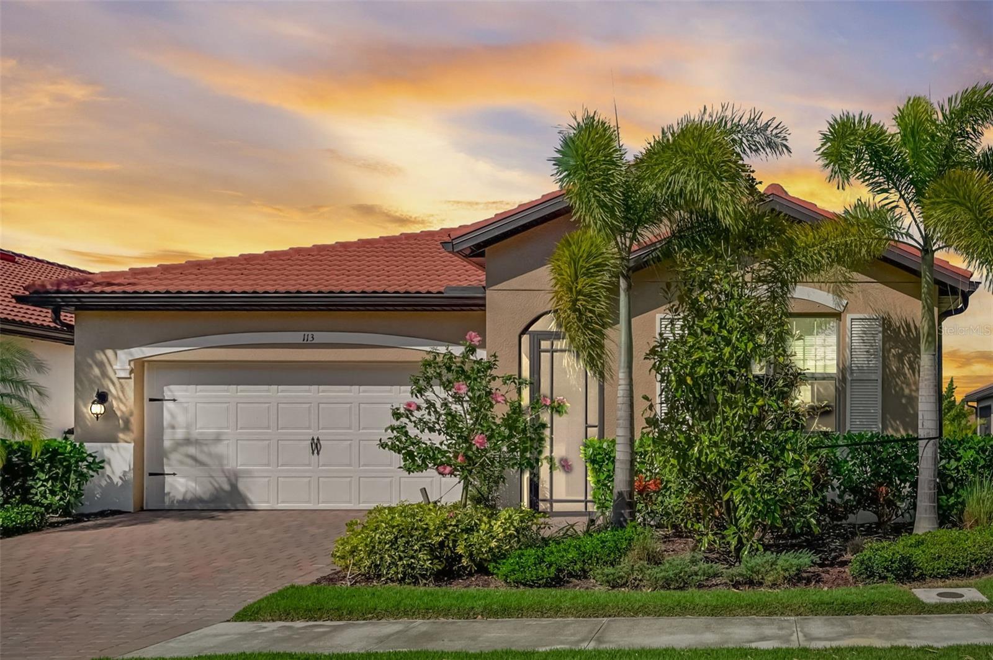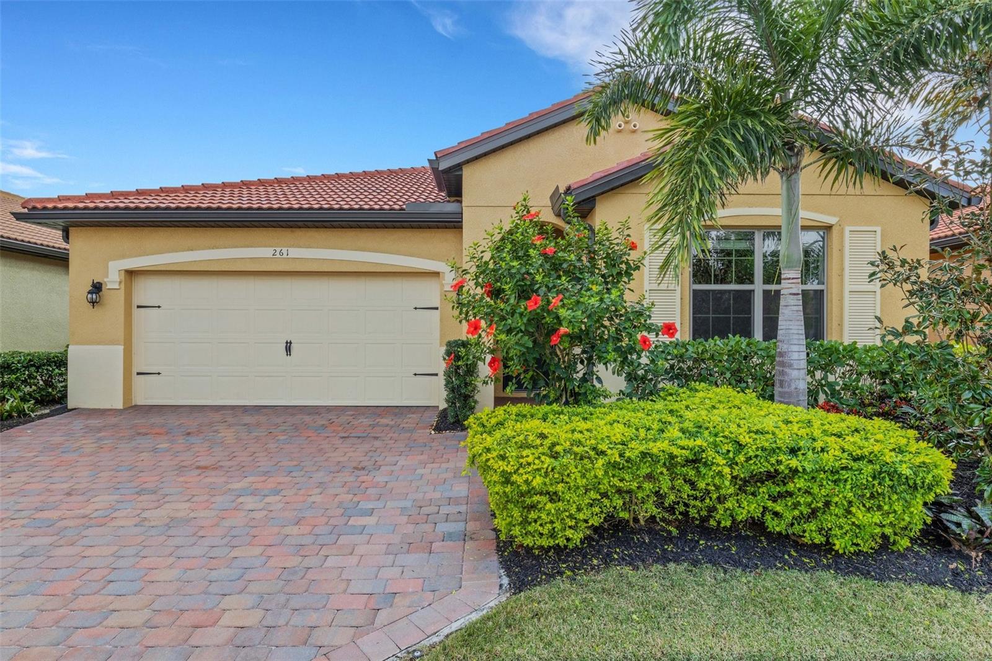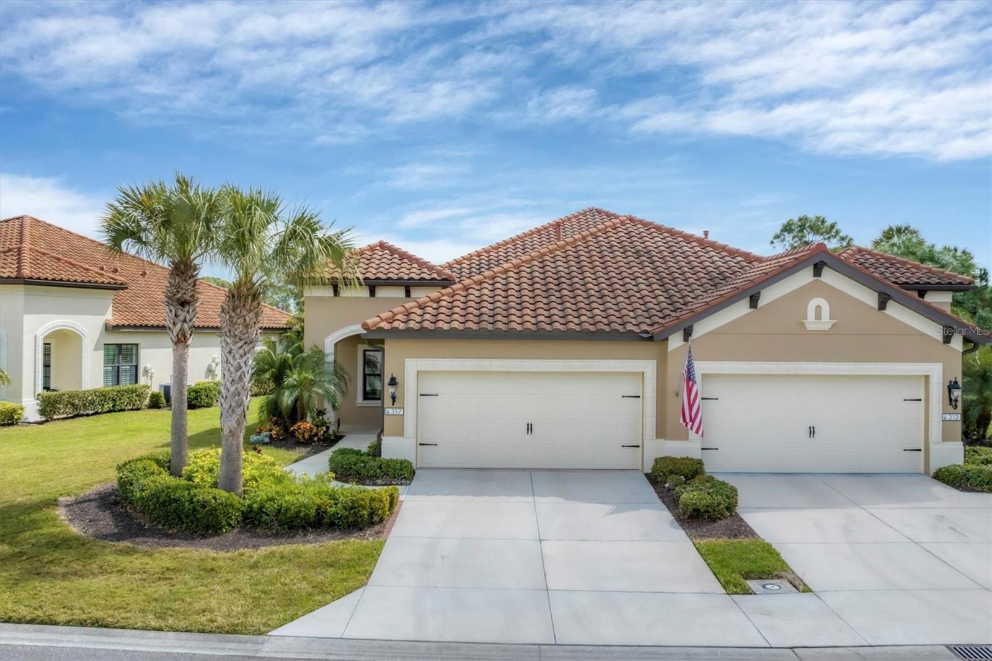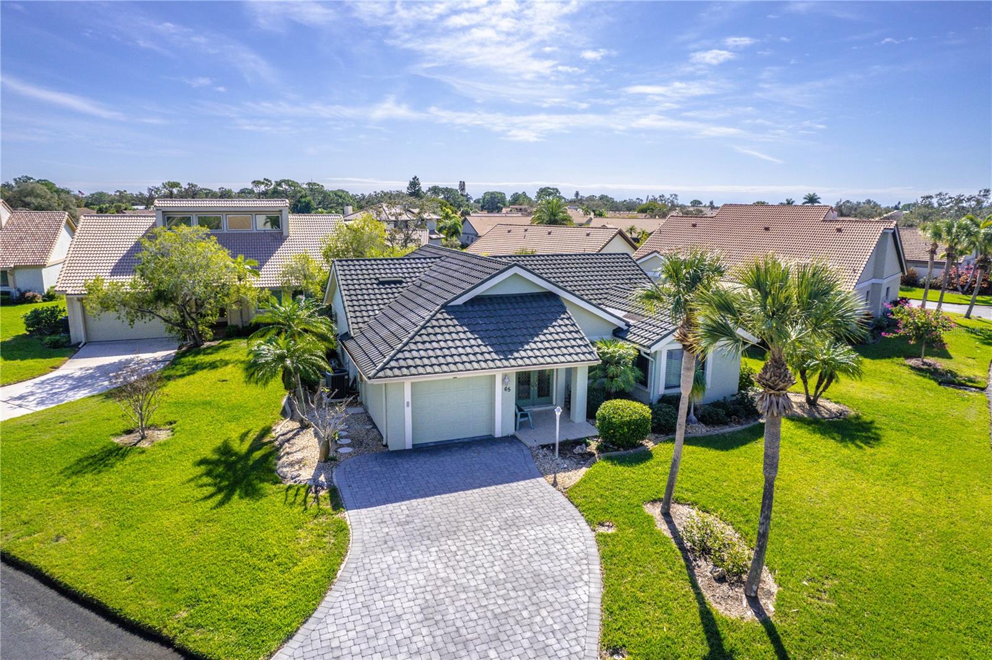1981 White Feather Ln , Nokomis, Florida
List Price: $487,000
MLS Number:
N5901721
- Status: Sold
- Sold Date: May 29, 2015
- DOM: 110 days
- Square Feet: 2600
- Price / sqft: $187
- Bedrooms: 3
- Baths: 3
- Pool: Private
- Garage: 2
- City: NOKOMIS
- Zip Code: 34275
- Year Built: 1994
- HOA Fee: $210
- Payments Due: Quarterly
Misc Info
Subdivision: Calusa Lakes Unit 1
Annual Taxes: $4,269
HOA Fee: $210
HOA Payments Due: Quarterly
Lot Size: 1/4 Acre to 21779 Sq. Ft.
Request the MLS data sheet for this property
Sold Information
CDD: $460,000
Sold Price per Sqft: $ 176.92 / sqft
Home Features
Interior: Breakfast Room Separate, Formal Dining Room Separate, Formal Living Room Separate, Kitchen/Family Room Combo, Open Floor Plan, Split Bedroom, Volume Ceilings
Kitchen: Island, Pantry
Appliances: Convection Oven, Dishwasher, Disposal, Dryer, Microwave, Oven, Range, Refrigerator, Washer
Flooring: Carpet, Ceramic Tile, Laminate
Master Bath Features: Dual Sinks, Tub with Separate Shower Stall
Air Conditioning: Central Air
Exterior: Sliding Doors, Hurricane Shutters, Irrigation System, Lighting, Outdoor Shower
Garage Features: Garage Door Opener
Pool Type: Gunite/Concrete, Heated Pool, Heated Spa, In Ground, Screen Enclosure
Room Dimensions
Schools
- Elementary: Laurel Nokomis Elementary
- Middle: Laurel Nokomis Middle
- High: Venice Senior High
- Map
- Street View
