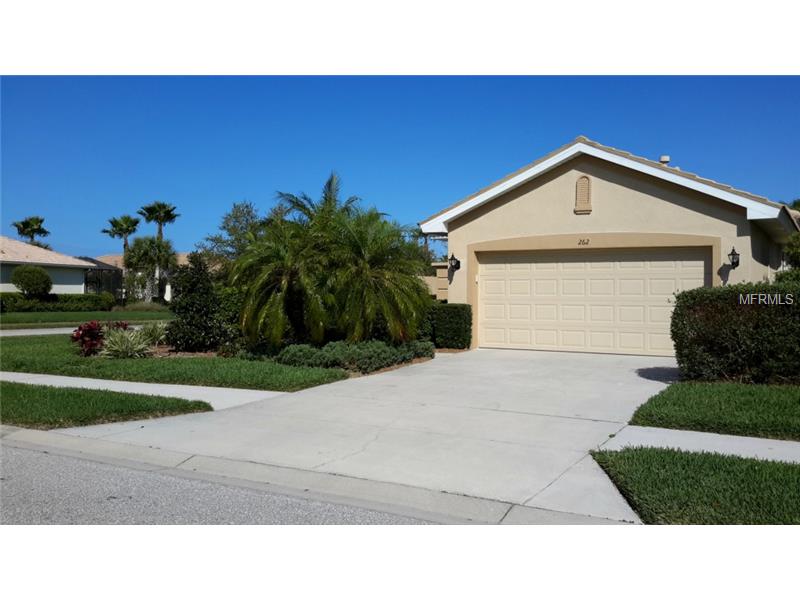North Venice, Florida
List Price: $209,700
MLS Number:
N5903188
- Status: Sold
- Sold Date: Jun 27, 2015
- DOM: 120 days
- Square Feet: 1272
- Price / sqft: $165
- Bedrooms: 2
- Baths: 2
- Pool: Community
- Garage: 2
- City: NORTH VENICE
- Zip Code: 34275
- Year Built: 2005
- HOA Fee: $179
- Payments Due: Quarterly
Misc Info
Subdivision: Venetian Golf & River Club Ph 03g
Annual Taxes: $1,488
Annual CDD Fee: $3,255
HOA Fee: $179
HOA Payments Due: Quarterly
Lot Size: Up to 10, 889 Sq. Ft.
Request the MLS data sheet for this property
Sold Information
CDD: $187,000
Sold Price per Sqft: $ 147.01 / sqft
Home Features
Interior: Eating Space In Kitchen, Living Room/Dining Room Combo, Open Floor Plan, Split Bedroom
Kitchen: Breakfast Bar, Pantry
Appliances: Dishwasher, Disposal, Dryer, Gas Water Heater, Microwave Hood, Oven, Range, Refrigerator, Washer
Flooring: Carpet, Ceramic Tile
Master Bath Features: Dual Sinks, Shower No Tub
Air Conditioning: Central Air
Exterior: Sliding Doors, Hurricane Shutters, Irrigation System, Rain Gutters
Garage Features: Garage Door Opener
Pool Type: Gunite/Concrete, Heated Pool, Heated Spa, Spa
Room Dimensions
Schools
- Elementary: Laurel Nokomis Elementary
- Middle: Laurel Nokomis Middle
- High: Venice Senior High
- Map
- Street View























