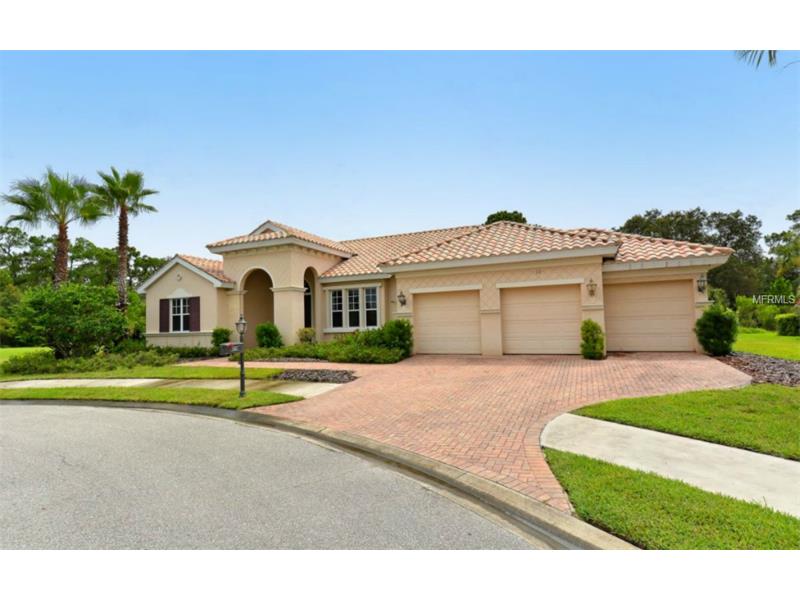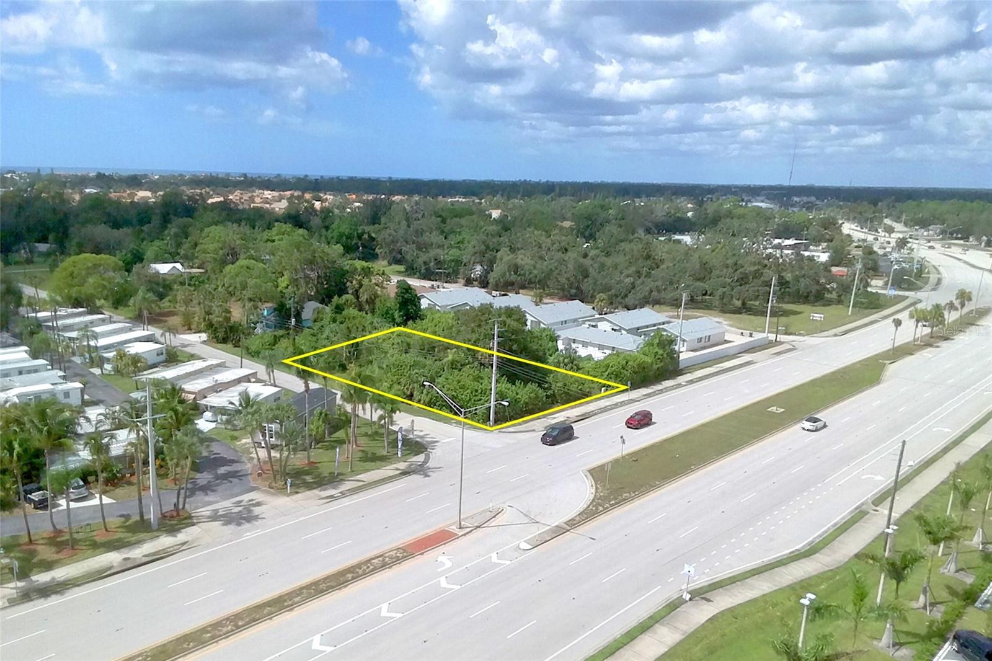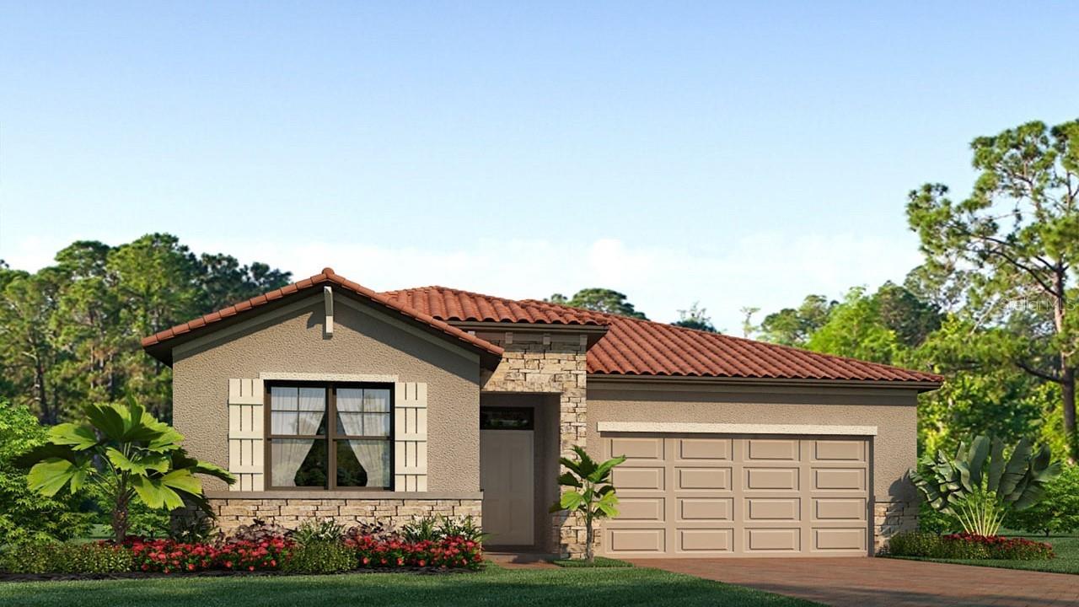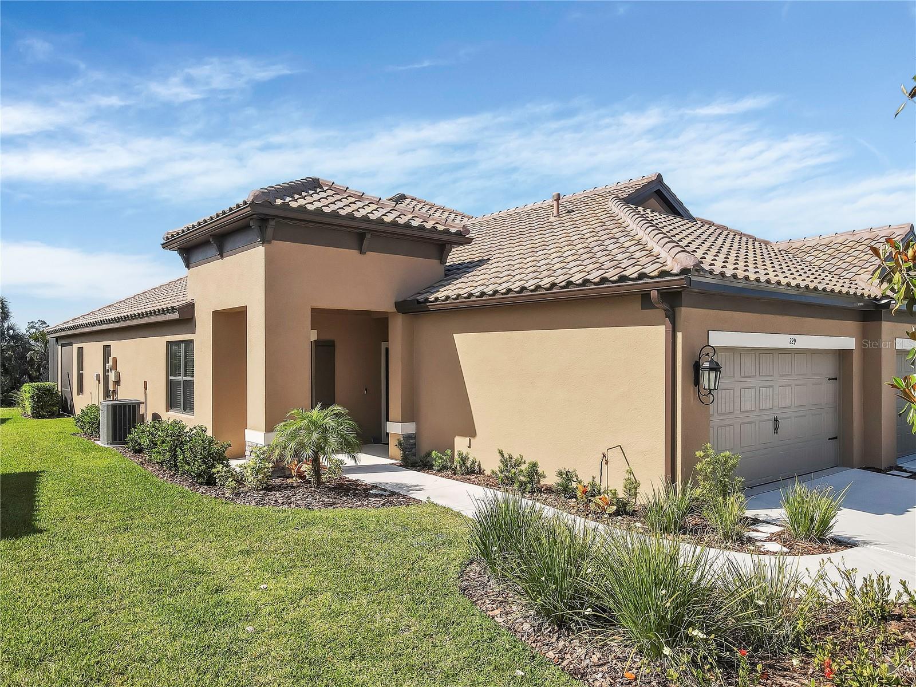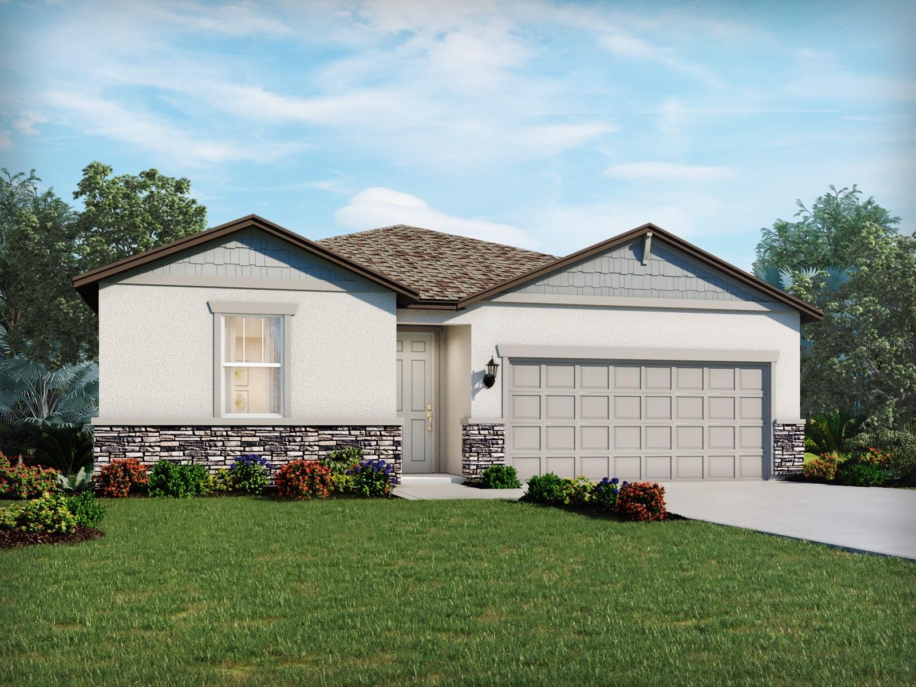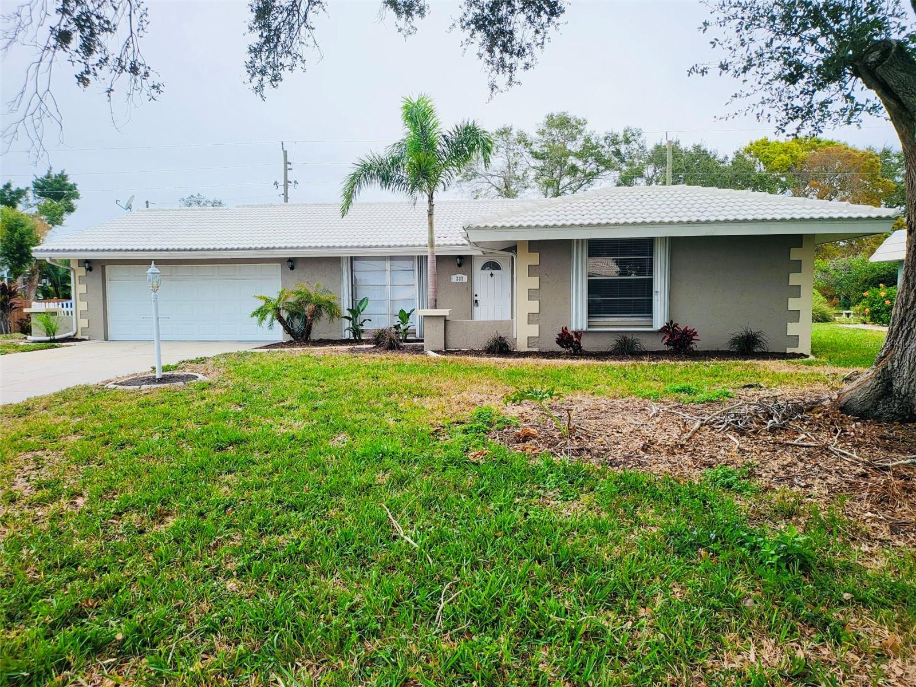110 Vicenza Way , North Venice, Florida
List Price: $499,000
MLS Number:
N5904332
- Status: Sold
- Sold Date: Mar 16, 2016
- DOM: 262 days
- Square Feet: 2526
- Price / sqft: $198
- Bedrooms: 3
- Baths: 3
- Pool: Private
- Garage: 3
- City: NORTH VENICE
- Zip Code: 34275
- Year Built: 2004
- HOA Fee: $696
- Payments Due: Annually
Misc Info
Subdivision: Venetian Golf & River Club
Annual Taxes: $10,031
Annual CDD Fee: $3,771
HOA Fee: $696
HOA Payments Due: Annually
Water Access: River
Lot Size: 1/4 Acre to 21779 Sq. Ft.
Request the MLS data sheet for this property
Sold Information
CDD: $475,000
Sold Price per Sqft: $ 188.04 / sqft
Home Features
Interior: Eating Space In Kitchen, Formal Dining Room Separate, Formal Living Room Separate
Appliances: Built-In Oven, Dishwasher, Disposal, Dryer, Microwave, Range, Refrigerator, Washer
Flooring: Carpet, Ceramic Tile
Master Bath Features: Dual Sinks
Air Conditioning: Central Air
Exterior: Sliding Doors, Irrigation System, Lighting
Garage Features: Garage Door Opener, Oversized
Pool Type: In Ground
Room Dimensions
Schools
- Elementary: Laurel Nokomis Elementary
- Middle: Laurel Nokomis Middle
- High: Venice Senior High
- Map
- Street View
