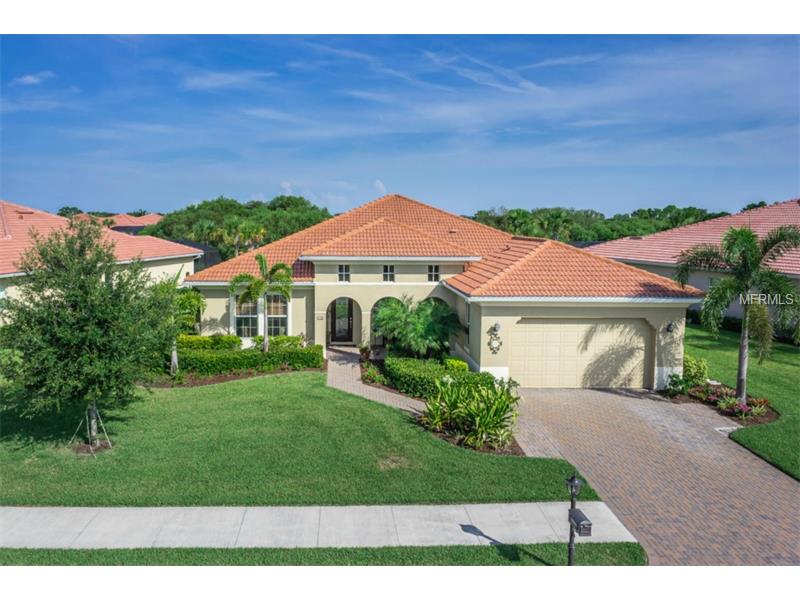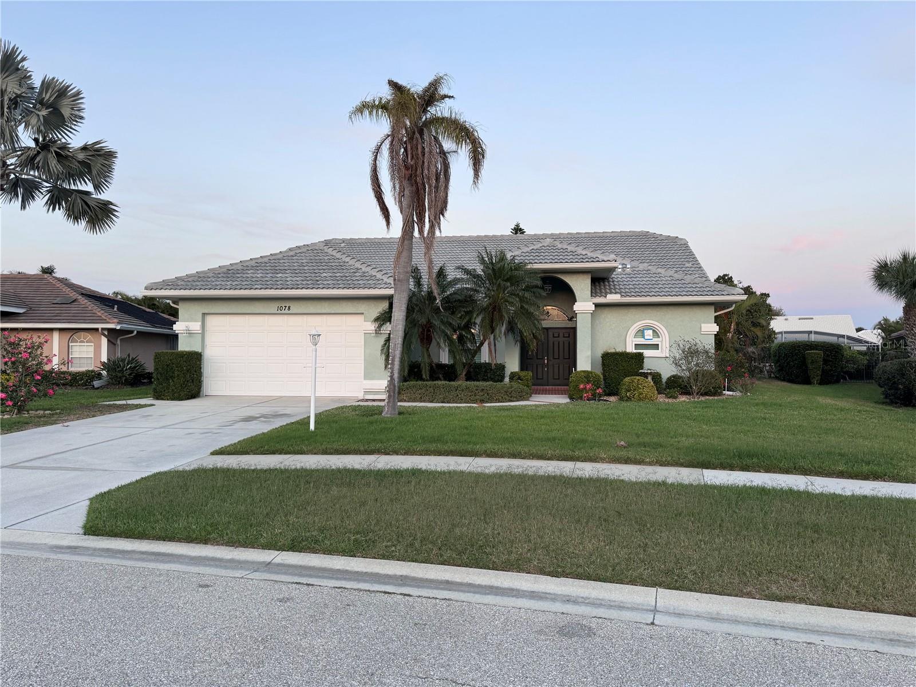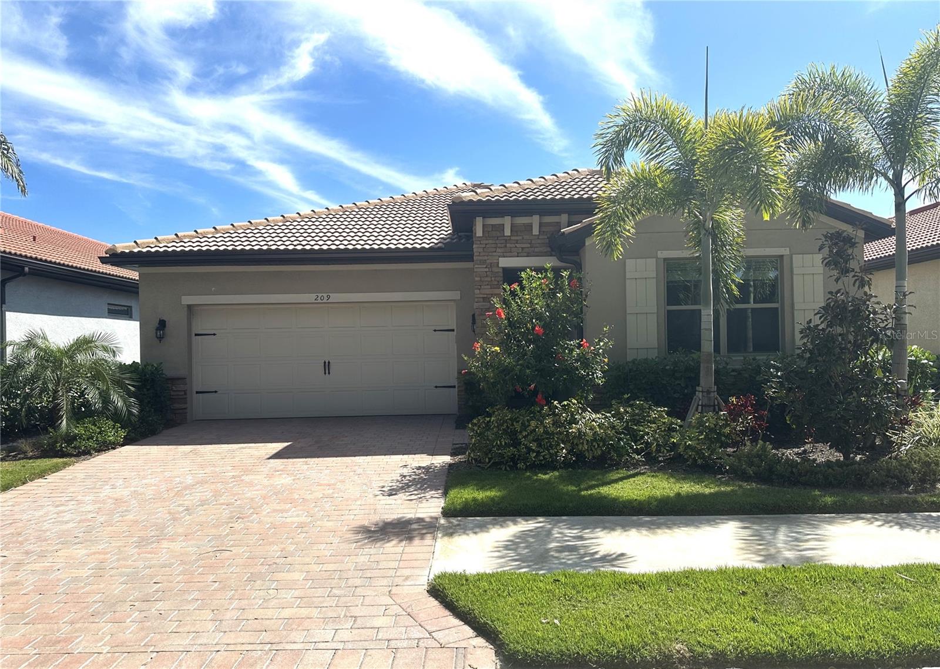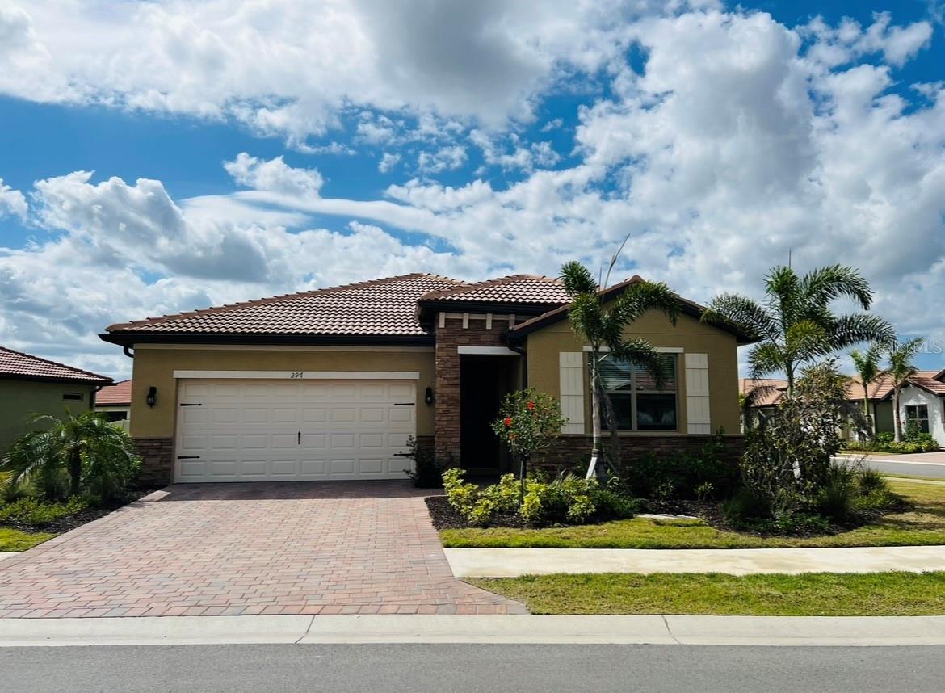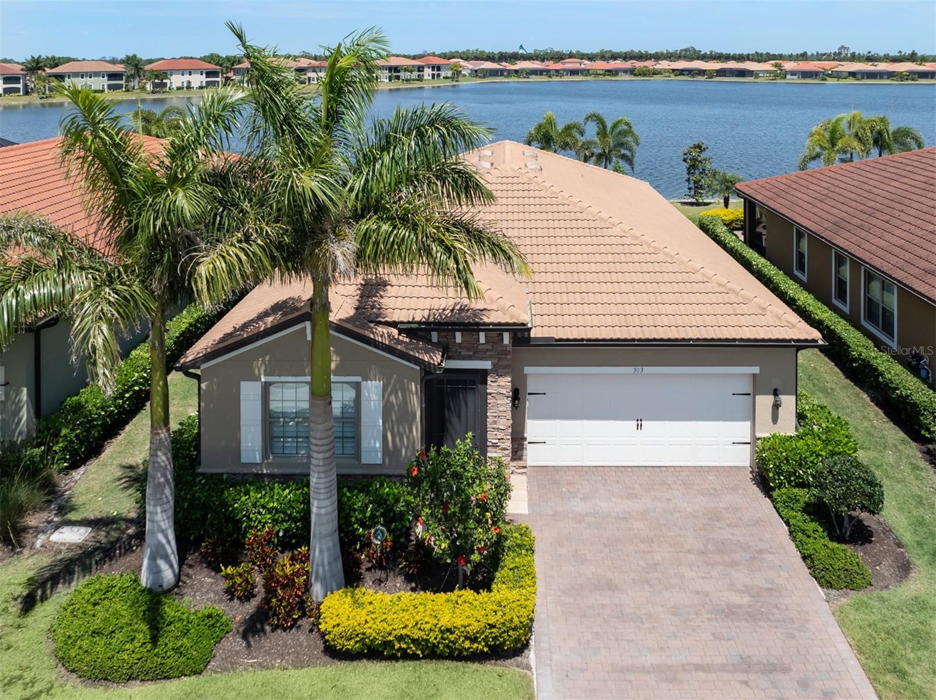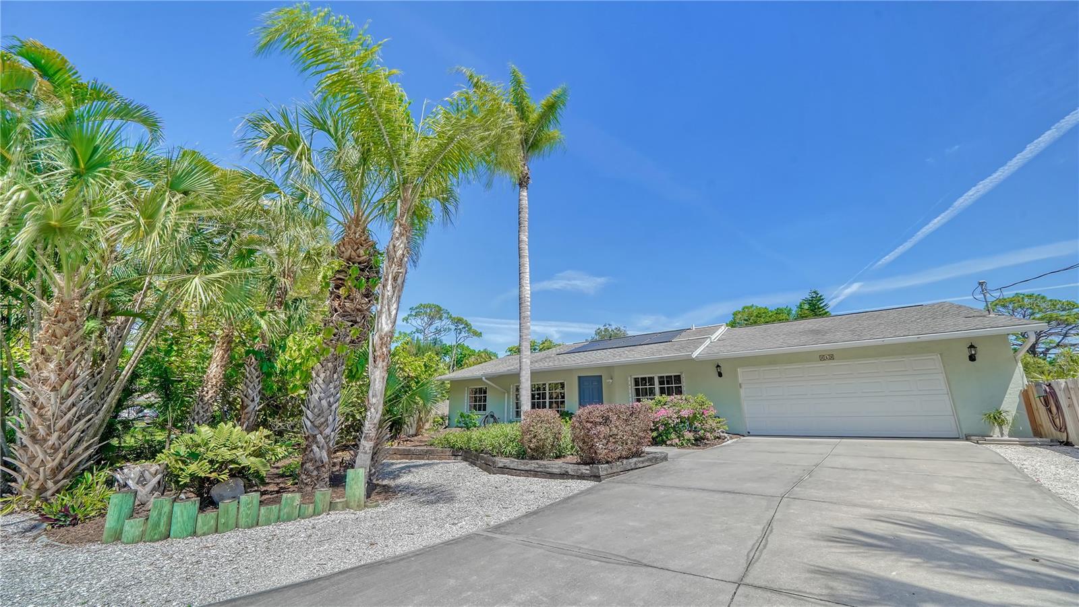113 Burano Ct , North Venice, Florida
List Price: $569,000
MLS Number:
N5904584
- Status: Sold
- Sold Date: Aug 27, 2015
- DOM: 26 days
- Square Feet: 2422
- Price / sqft: $235
- Bedrooms: 3
- Baths: 2
- Half Baths: 1
- Pool: Private
- Garage: 2
- City: NORTH VENICE
- Zip Code: 34275
- Year Built: 2011
- HOA Fee: $179
- Payments Due: Quarterly
Misc Info
Subdivision: Venetian Golf & River Club Ph 04d
Annual Taxes: $6,104
Annual CDD Fee: $3,599
HOA Fee: $179
HOA Payments Due: Quarterly
Water View: Lake
Lot Size: Up to 10, 889 Sq. Ft.
Request the MLS data sheet for this property
Sold Information
CDD: $555,000
Sold Price per Sqft: $ 229.15 / sqft
Home Features
Interior: Breakfast Room Separate, Formal Dining Room Separate, Great Room, Master Bedroom Downstairs, Open Floor Plan, Split Bedroom, Volume Ceilings
Kitchen: Breakfast Bar, Closet Pantry, Pantry
Appliances: Dishwasher, Disposal, Dryer, Microwave, Range, Refrigerator, Washer
Flooring: Carpet, Ceramic Tile, Wood
Master Bath Features: Dual Sinks, Garden Bath, Tub with Separate Shower Stall
Air Conditioning: Central Air
Exterior: Sliding Doors, Irrigation System
Garage Features: Garage Door Opener
Pool Type: In Ground, Other Water Feature, Outside Bath Access, Screen Enclosure
Room Dimensions
- Master: 16x13
Schools
- Elementary: Laurel Nokomis Elementary
- Middle: Laurel Nokomis Middle
- High: Venice Senior High
- Map
- Street View
