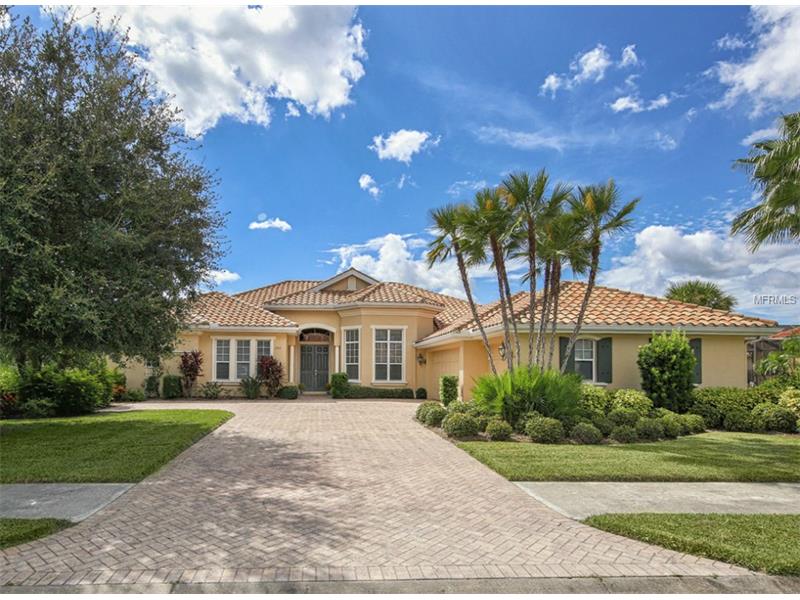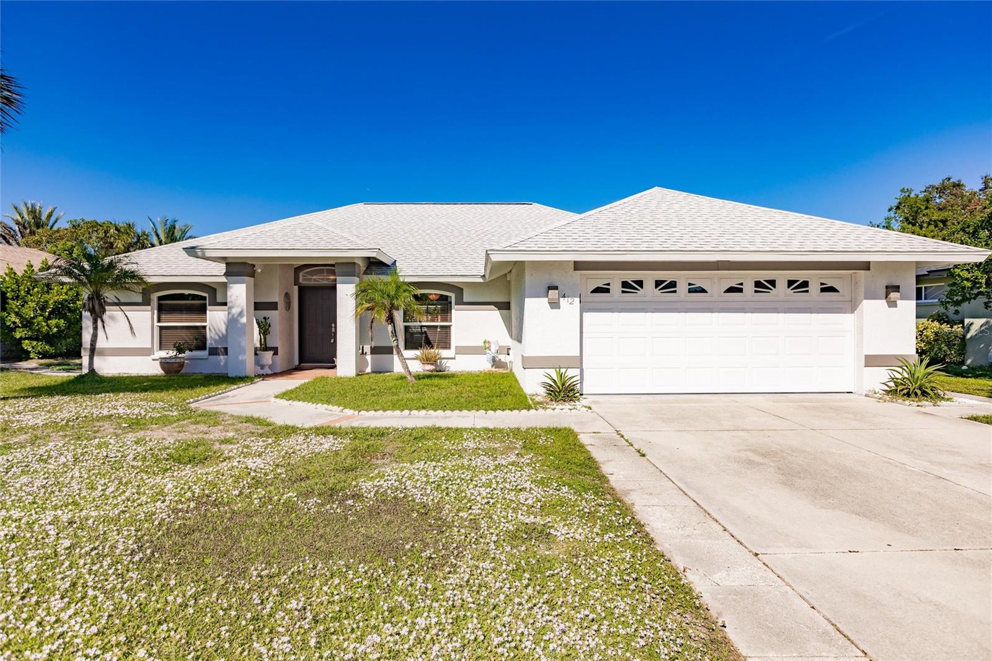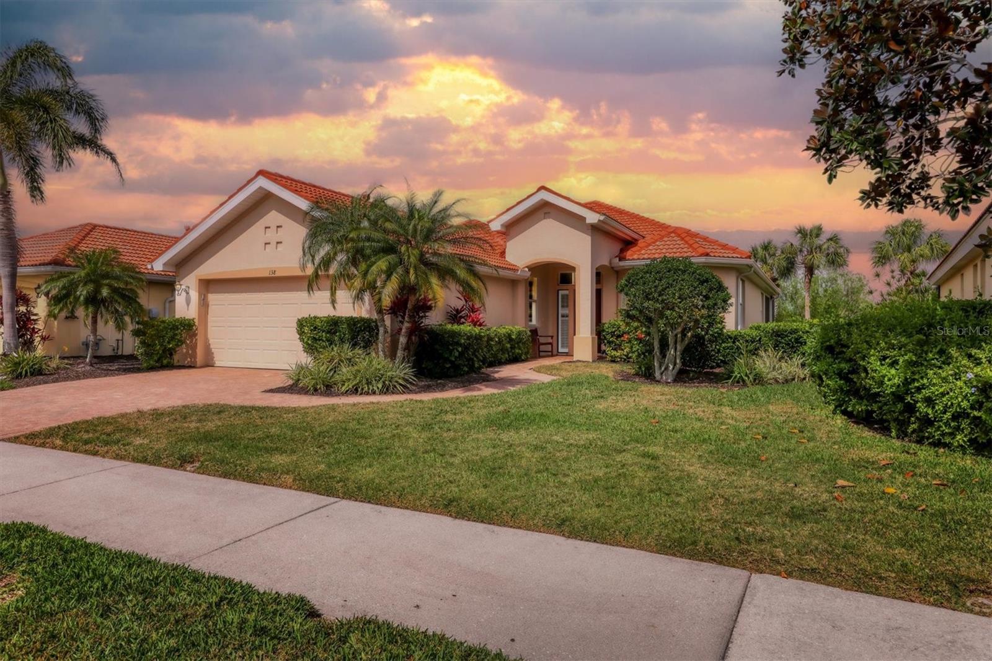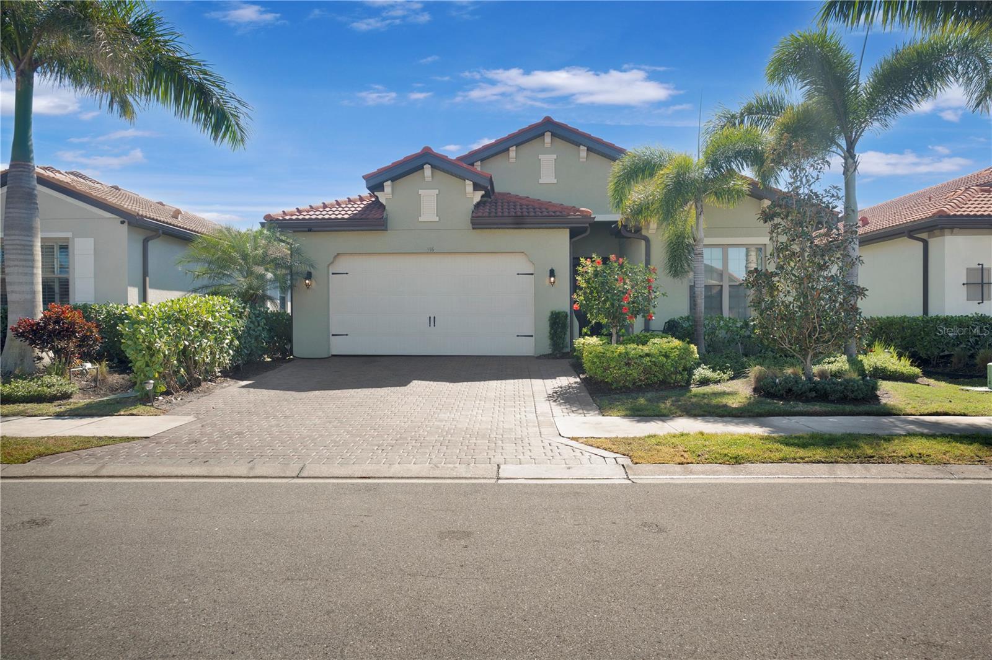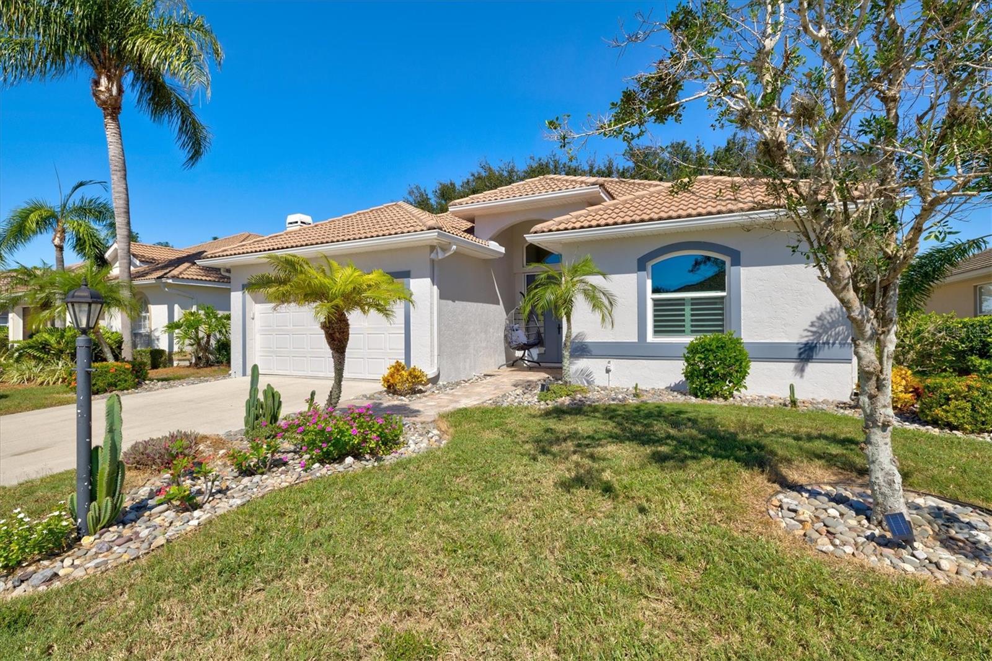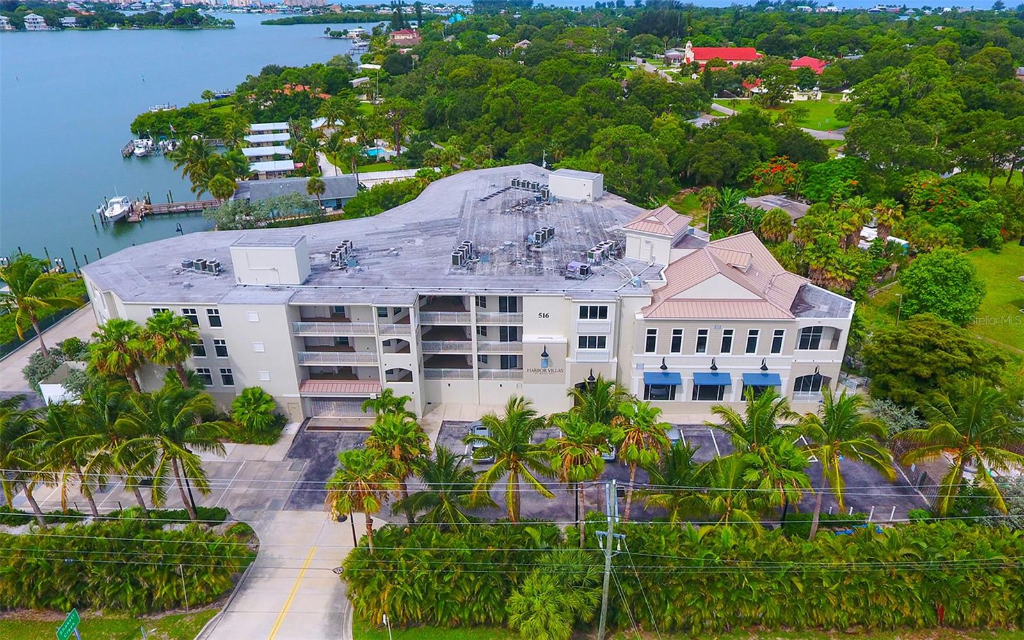293 Pesaro Dr , North Venice, Florida
List Price: $599,000
MLS Number:
N5905233
- Status: Sold
- Sold Date: May 24, 2016
- DOM: 204 days
- Square Feet: 3136
- Price / sqft: $191
- Bedrooms: 3
- Baths: 3
- Pool: Community, Private
- Garage: 3
- City: NORTH VENICE
- Zip Code: 34275
- Year Built: 2005
- HOA Fee: $179
- Payments Due: Quarterly
Misc Info
Subdivision: Venetian Golf & River Club Pha
Annual Taxes: $10,713
Annual CDD Fee: $3,770
HOA Fee: $179
HOA Payments Due: Quarterly
Water Front: Pond
Water View: Pond
Lot Size: 1/4 Acre to 21779 Sq. Ft.
Request the MLS data sheet for this property
Sold Information
CDD: $550,000
Sold Price per Sqft: $ 175.38 / sqft
Home Features
Interior: Breakfast Room Separate, Eating Space In Kitchen, Formal Dining Room Separate, Great Room, Kitchen/Family Room Combo, Open Floor Plan, Split Bedroom, Volume Ceilings
Kitchen: Breakfast Bar, Closet Pantry
Appliances: Built-In Oven, Cooktop, Dishwasher, Disposal, Dryer, Gas Water Heater, Microwave, Refrigerator, Washer
Flooring: Brick, Carpet, Ceramic Tile
Master Bath Features: Dual Sinks, Tub with Separate Shower Stall
Air Conditioning: Central Air
Exterior: French Doors, Sliding Doors, Irrigation System, Lighting, Rain Gutters
Garage Features: Garage Door Opener, Golf Cart Parking, Off Street
Pool Type: Child Safety Fence, Gunite/Concrete, Heated Pool, Heated Spa, Other Water Feature, Screen Enclosure
Room Dimensions
Schools
- Elementary: Laurel Nokomis Elementary
- Middle: Laurel Nokomis Middle
- High: Venice Senior High
- Map
- Street View
