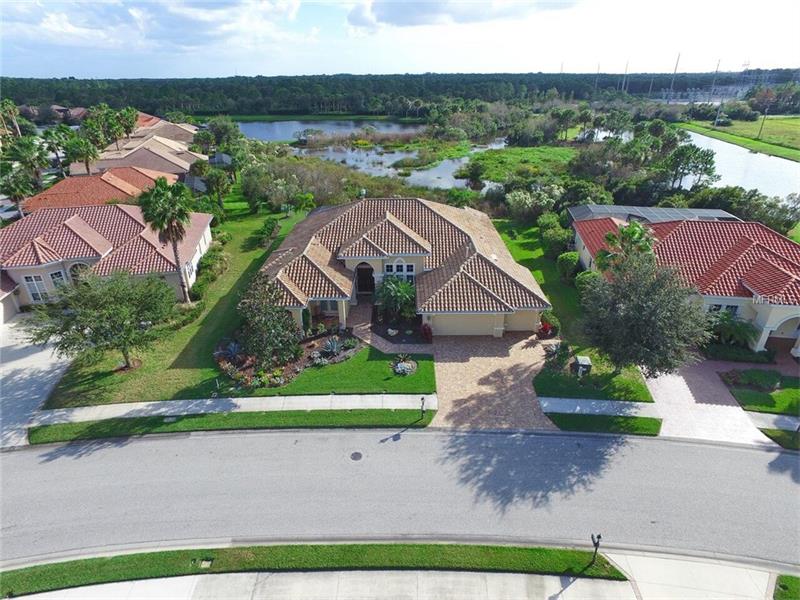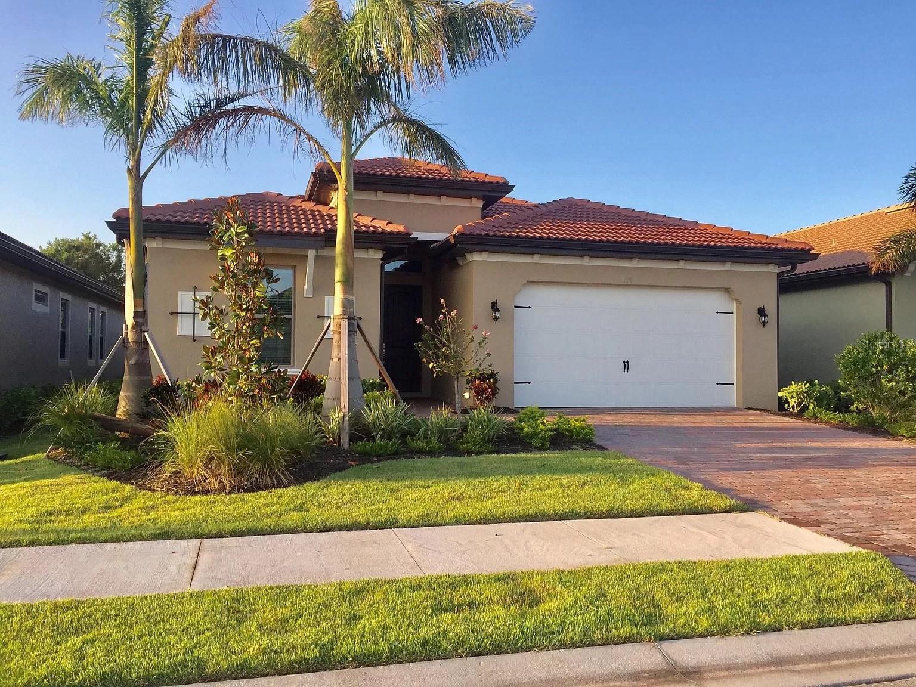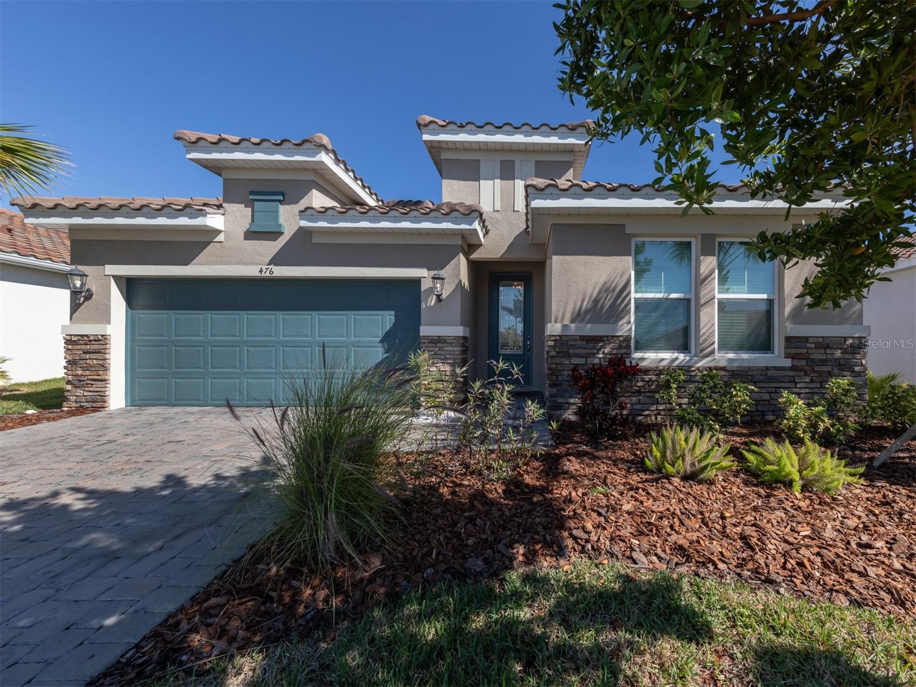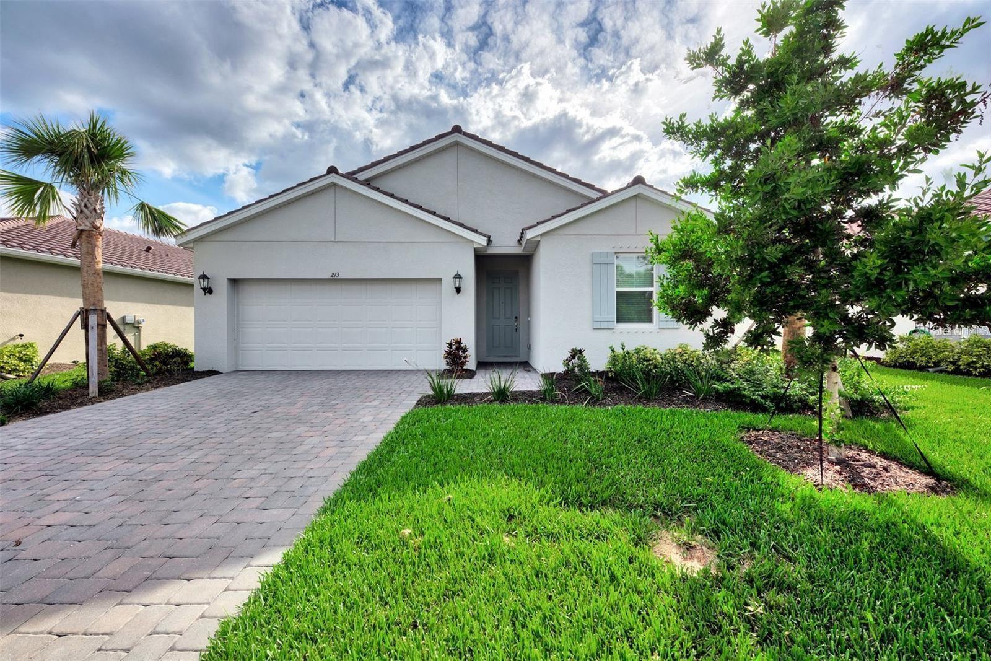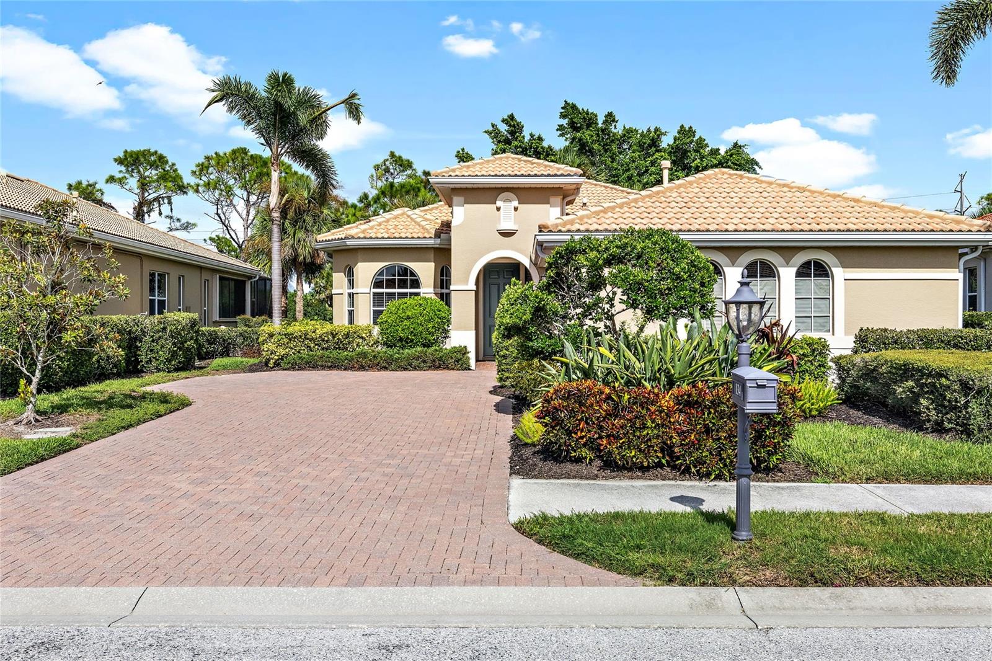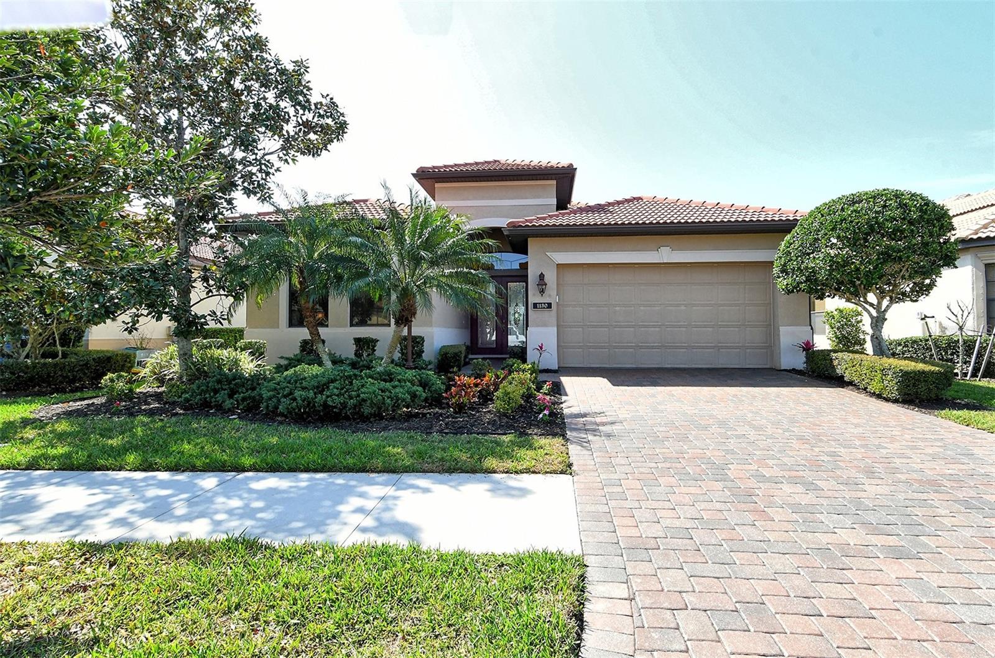226 Pesaro Dr , North Venice, Florida
List Price: $589,000
MLS Number:
N5905620
- Status: Sold
- Sold Date: Jun 09, 2017
- DOM: 588 days
- Square Feet: 3312
- Price / sqft: $178
- Bedrooms: 4
- Baths: 4
- Pool: Private
- Garage: 3
- City: NORTH VENICE
- Zip Code: 34275
- Year Built: 2005
- HOA Fee: $179
- Payments Due: Quarterly
Misc Info
Subdivision: Venetian Golf & Riv Club Ph 3c
Annual Taxes: $6,722
Annual CDD Fee: $3,882
HOA Fee: $179
HOA Payments Due: Quarterly
Lot Size: Up to 10, 889 Sq. Ft.
Request the MLS data sheet for this property
Sold Information
CDD: $589,000
Sold Price per Sqft: $ 177.84 / sqft
Home Features
Interior: Formal Dining Room Separate, Great Room, Master Bedroom Downstairs, Split Bedroom, Volume Ceilings
Kitchen: Breakfast Bar, Closet Pantry, Desk Built In, Island
Appliances: Dishwasher, Disposal, Dryer, Microwave, Range, Refrigerator, Washer
Flooring: Carpet, Ceramic Tile, Wood
Master Bath Features: Dual Sinks, Garden Bath, Tub with Separate Shower Stall
Air Conditioning: Central Air, Zoned
Exterior: Sliding Doors, Irrigation System
Pool Type: In Ground, Screen Enclosure, Spa
Room Dimensions
Schools
- Elementary: Laurel Nokomis Elementary
- Middle: Venice Area Middle
- High: Venice Senior High
- Map
- Street View
