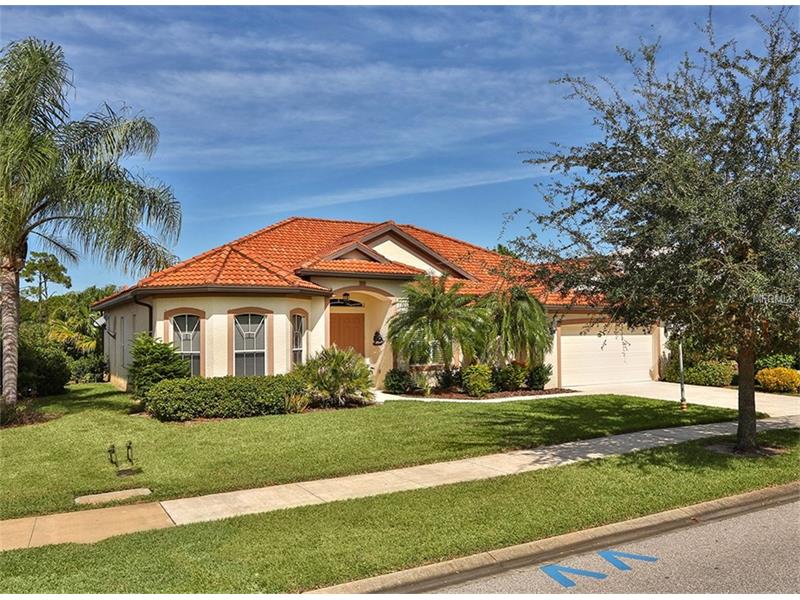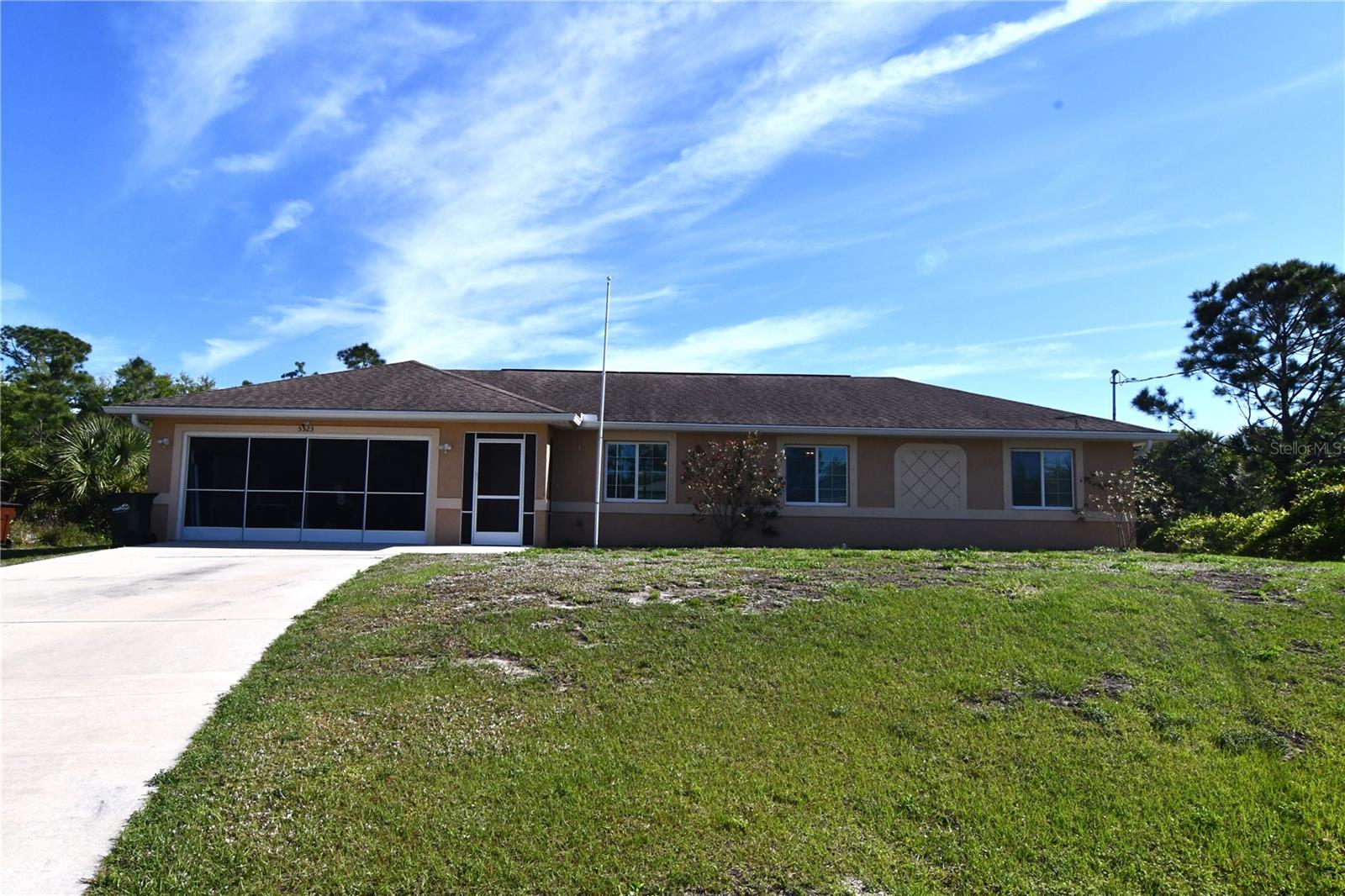2471 Silver Palm Rd , North Port, Florida
List Price: $279,900
MLS Number:
N5905690
- Status: Sold
- Sold Date: Dec 11, 2015
- DOM: 53 days
- Square Feet: 2138
- Price / sqft: $131
- Bedrooms: 3
- Baths: 2
- Half Baths: 1
- Pool: Community
- Garage: 2
- City: NORTH PORT
- Zip Code: 34288
- Year Built: 2005
- HOA Fee: $50
- Payments Due: Annually
Misc Info
Subdivision: Bobcat Trail
Annual Taxes: $4,867
Annual CDD Fee: $1,600
HOA Fee: $50
HOA Payments Due: Annually
Water Front: Pond
Water View: Lake, Pond
Lot Size: Up to 10, 889 Sq. Ft.
Request the MLS data sheet for this property
Sold Information
CDD: $271,600
Sold Price per Sqft: $ 127.03 / sqft
Home Features
Interior: Breakfast Room Separate, Eating Space In Kitchen, Formal Dining Room Separate, Great Room, Open Floor Plan, Split Bedroom, Volume Ceilings
Kitchen: Breakfast Bar, Closet Pantry
Appliances: Bar Fridge, Dishwasher, Disposal, Gas Water Heater, Microwave, Oven, Range, Refrigerator, Wine Refrigerator
Flooring: Carpet, Ceramic Tile
Master Bath Features: Dual Sinks, Garden Bath, Tub with Separate Shower Stall
Air Conditioning: Central Air
Exterior: Sliding Doors, Hurricane Shutters, Irrigation System, Lighting, Rain Gutters
Garage Features: Garage Door Opener, Golf Cart Parking, Oversized
Room Dimensions
- Great Room: 19x18
- Map
- Street View


























