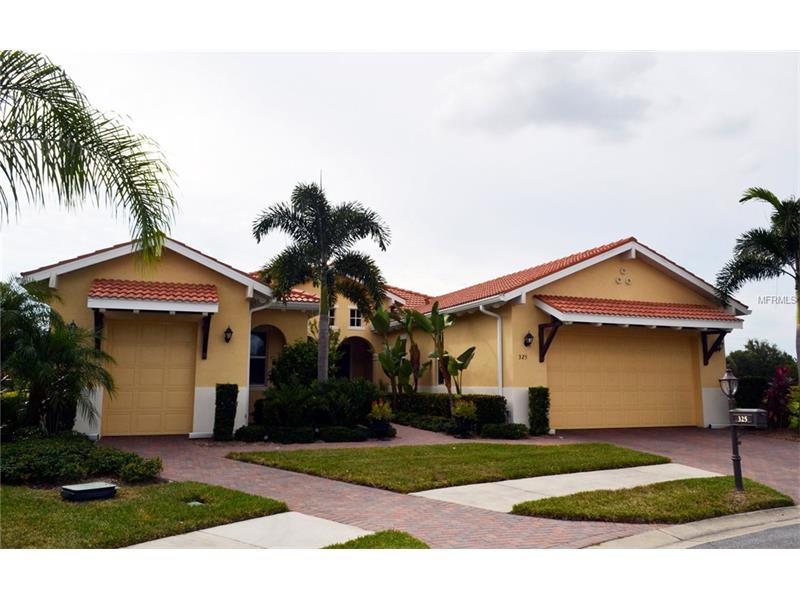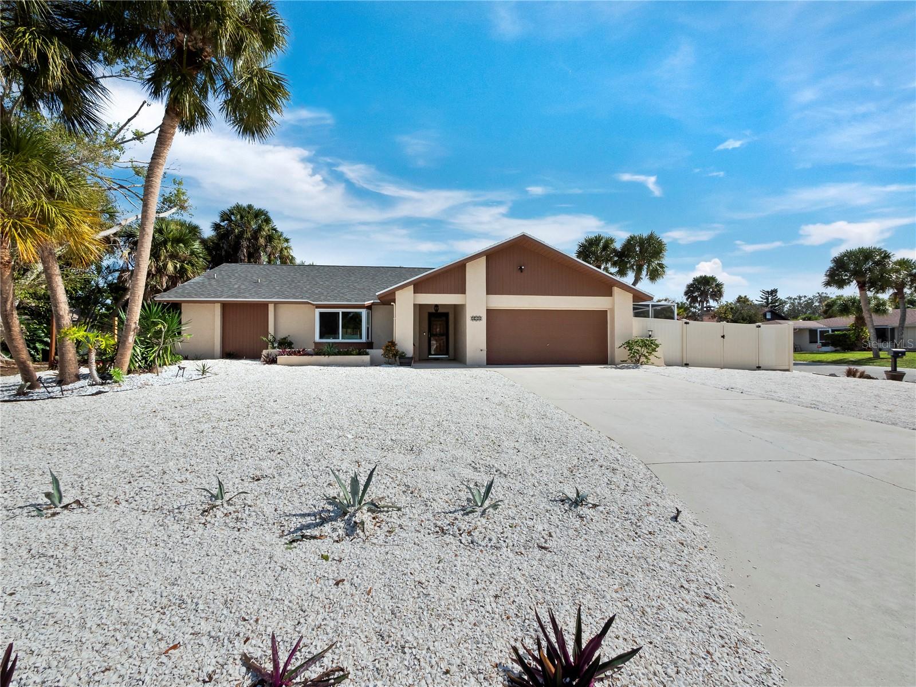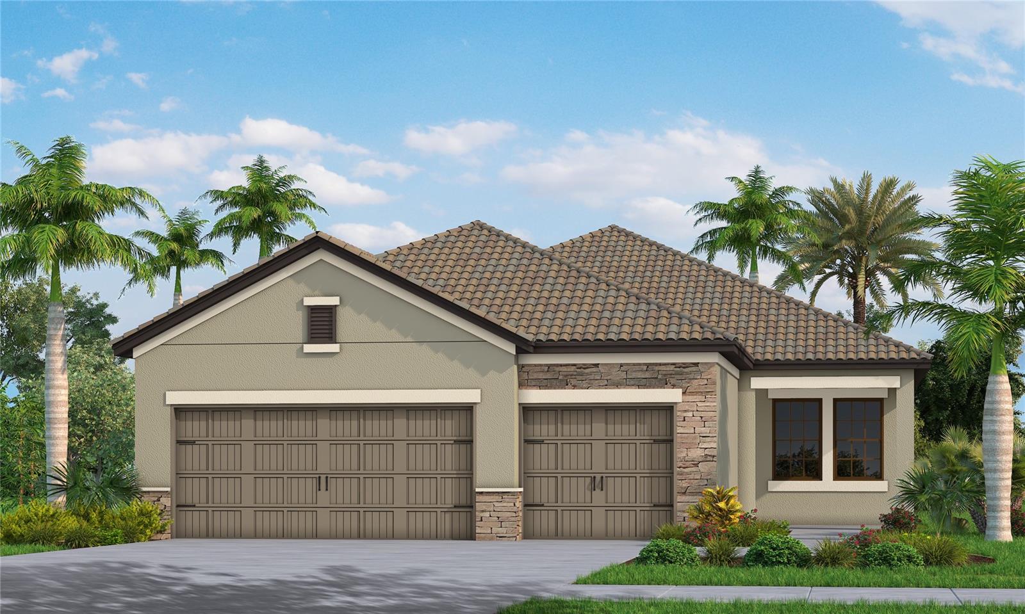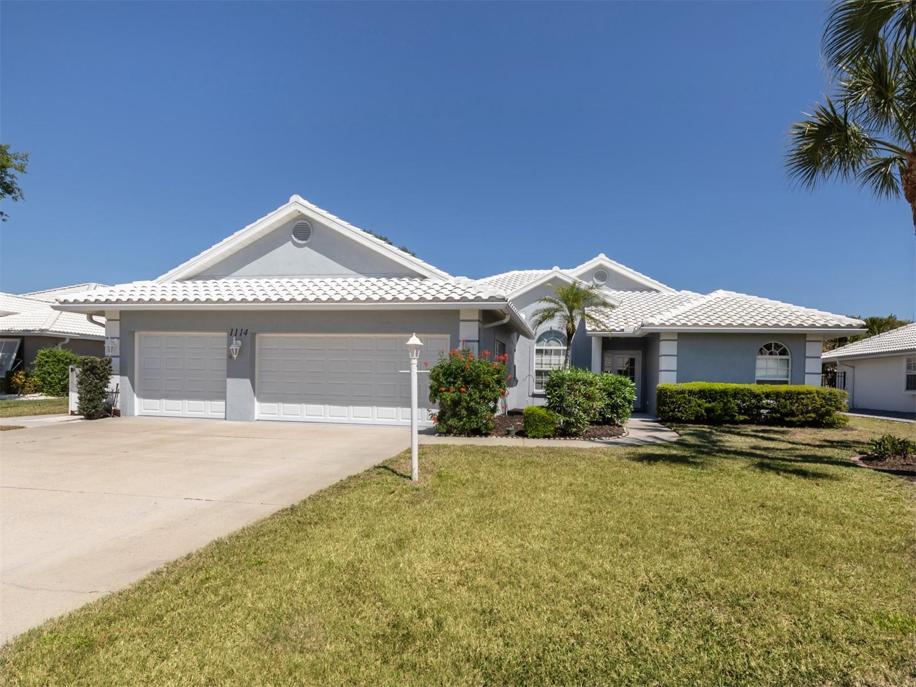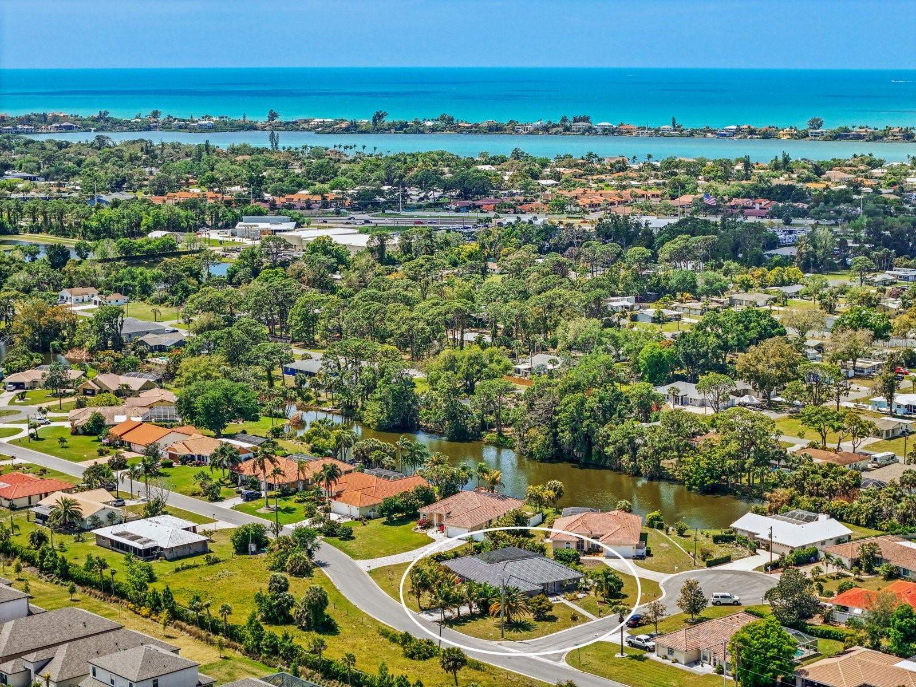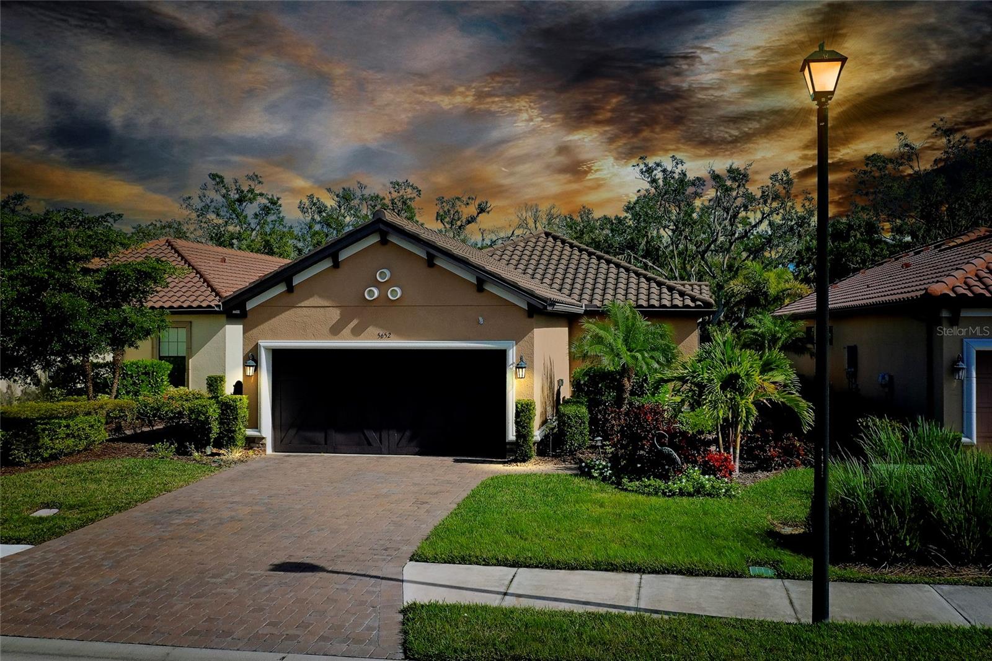325 Martellago Dr , North Venice, Florida
List Price: $649,900
MLS Number:
N5905758
- Status: Sold
- Sold Date: Jan 29, 2016
- DOM: 48 days
- Square Feet: 2773
- Price / sqft: $234
- Bedrooms: 3
- Baths: 3
- Half Baths: 2
- Pool: Community, Private
- Garage: 2
- City: NORTH VENICE
- Zip Code: 34275
- Year Built: 2012
- HOA Fee: $179
- Payments Due: Quarterly
Misc Info
Subdivision: Venetian Golf & Riv Club Ph 04d
Annual Taxes: $9,496
Annual CDD Fee: $3,599
HOA Fee: $179
HOA Payments Due: Quarterly
Water View: Lake
Lot Size: 1/4 Acre to 21779 Sq. Ft.
Request the MLS data sheet for this property
Sold Information
CDD: $610,000
Sold Price per Sqft: $ 219.98 / sqft
Home Features
Interior: Master Bedroom Downstairs, Open Floor Plan, Split Bedroom, Volume Ceilings
Kitchen: Breakfast Bar, Pantry
Appliances: Convection Oven, Dishwasher, Disposal, Dryer, Exhaust Fan, Microwave, Microwave Hood, Oven, Tankless Water Heater, Washer
Flooring: Carpet, Tile
Master Bath Features: Dual Sinks, Garden Bath, Tub with Separate Shower Stall
Air Conditioning: Zoned
Exterior: Sliding Doors, Hurricane Shutters, Irrigation System, Lighting, Outdoor Shower, Rain Gutters
Garage Features: Garage Door Opener, Golf Cart Garage
Pool Type: Child Safety Fence, In Ground, Outside Bath Access, Salt Water, Screen Enclosure
Room Dimensions
Schools
- Elementary: Laurel Nokomis Elementary
- Middle: Laurel Nokomis Middle
- High: Venice Senior High
- Map
- Street View
