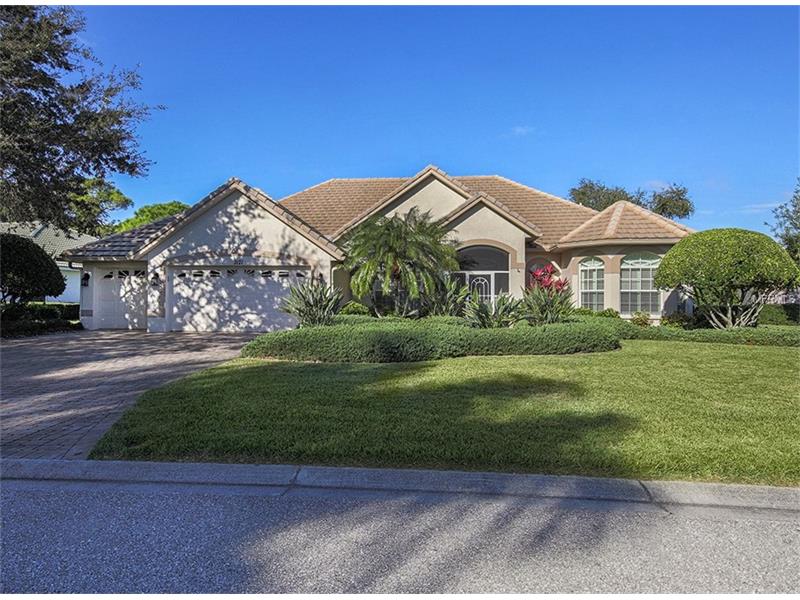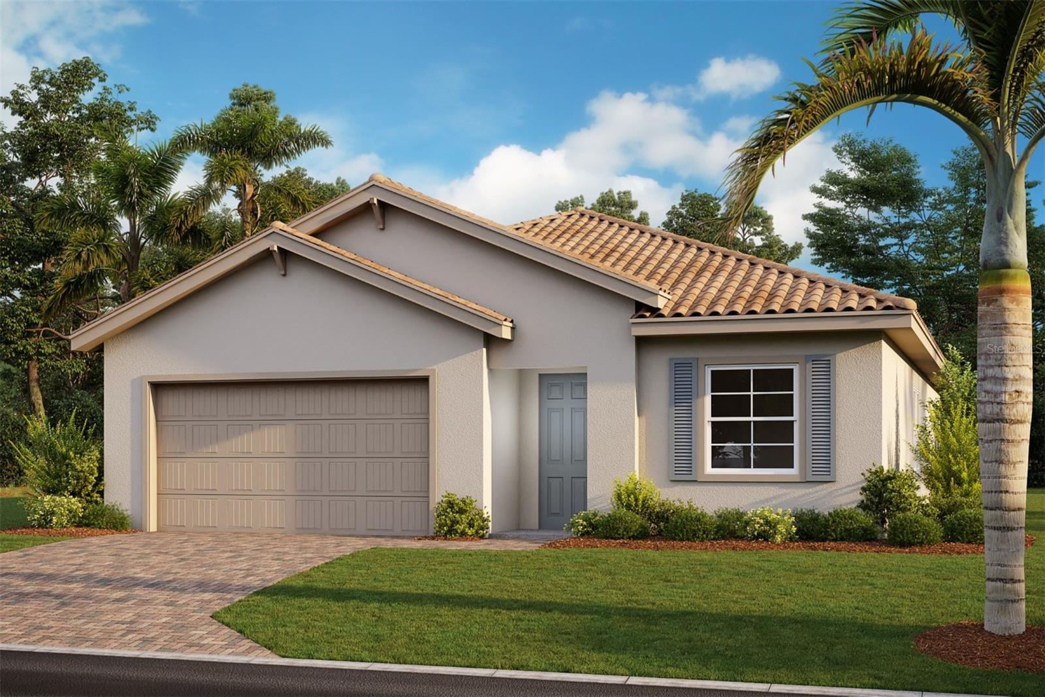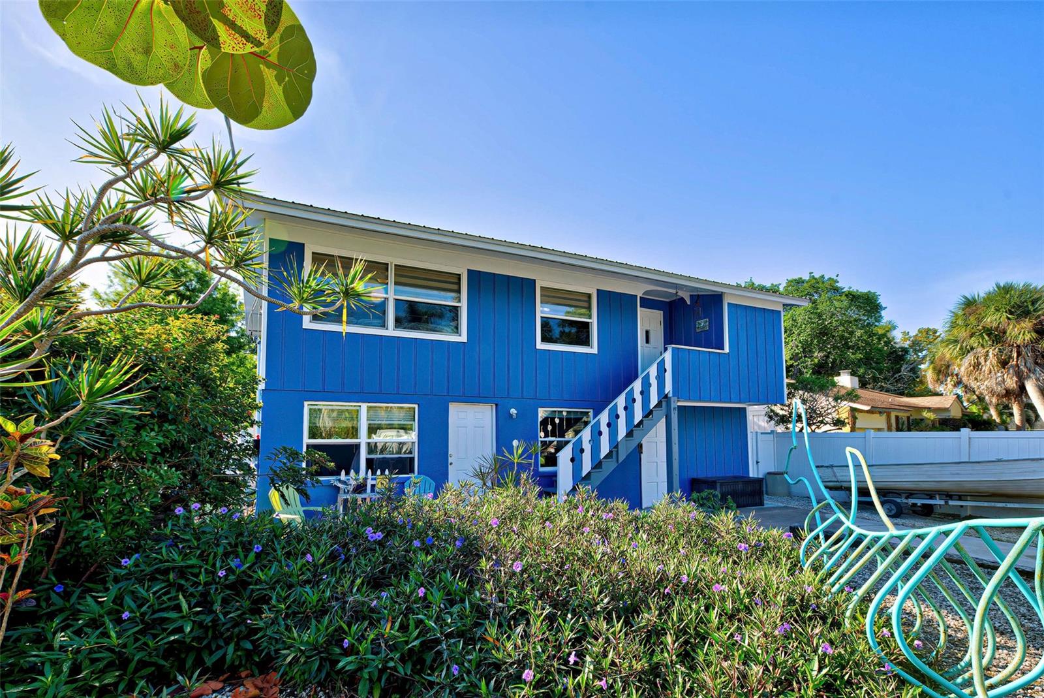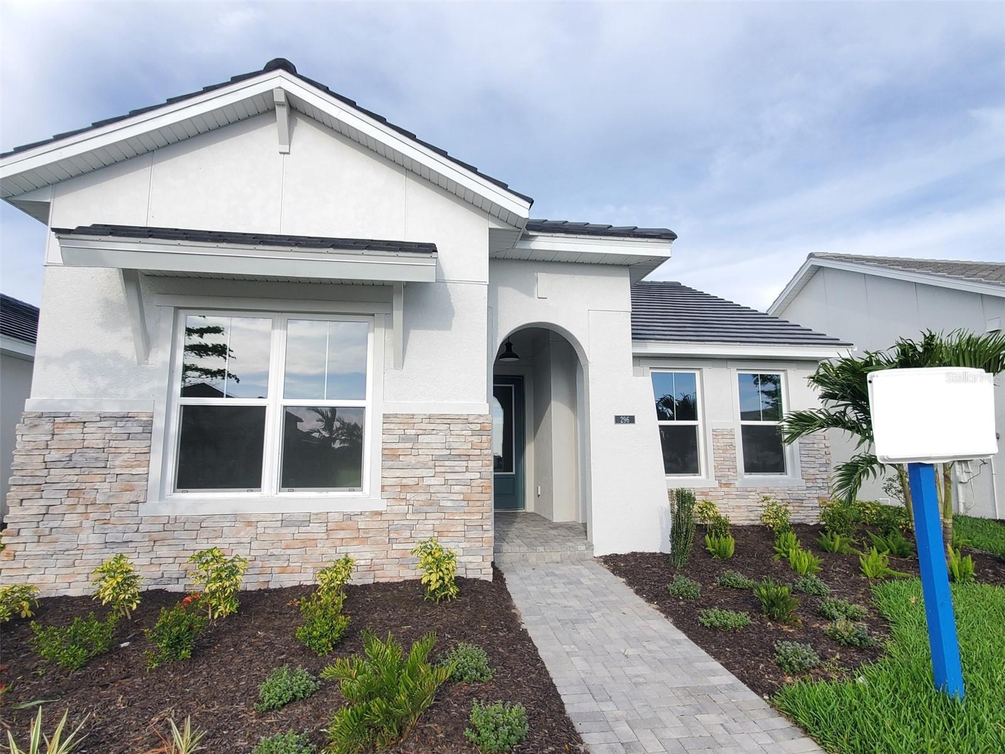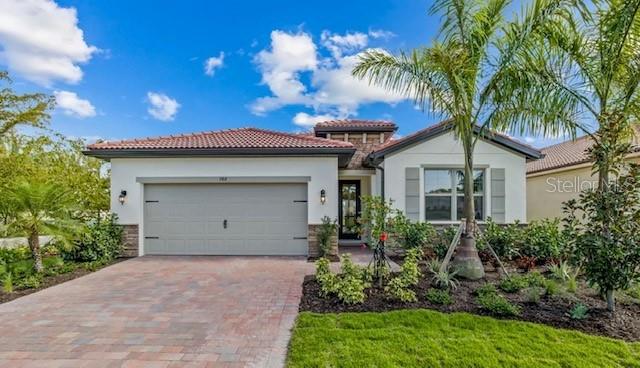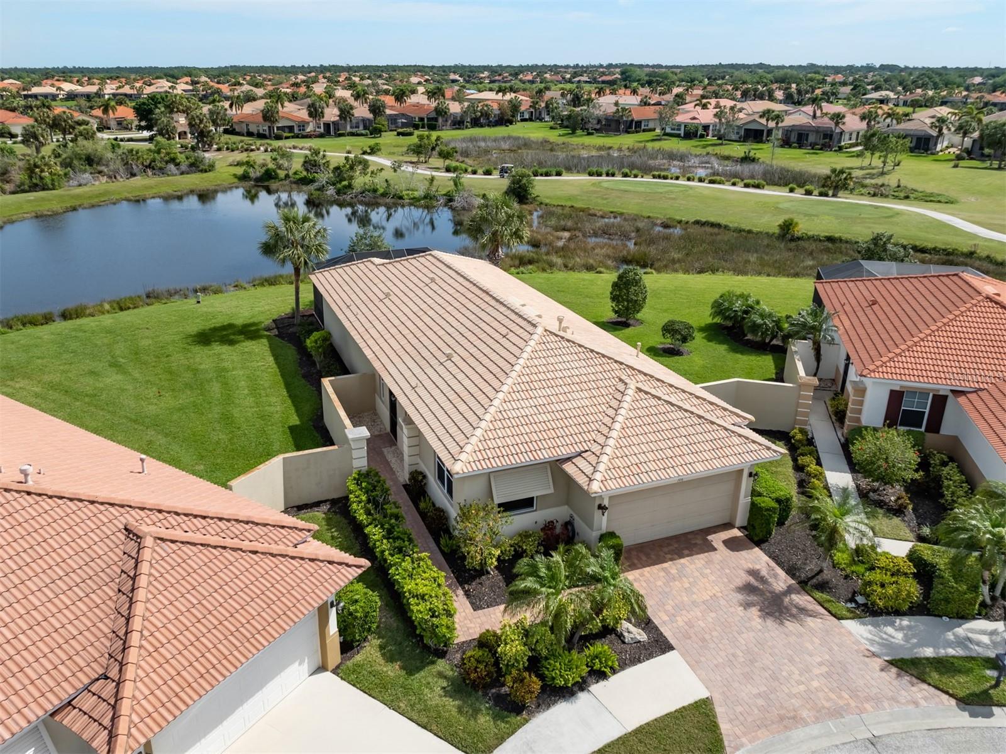2171 Muskogee Trl , Nokomis, Florida
List Price: $508,000
MLS Number:
N5906618
- Status: Sold
- Sold Date: Apr 05, 2016
- DOM: 77 days
- Square Feet: 2671
- Price / sqft: $190
- Bedrooms: 4
- Baths: 2
- Half Baths: 1
- Pool: Private
- Garage: 3
- City: NOKOMIS
- Zip Code: 34275
- Year Built: 1999
- HOA Fee: $210
- Payments Due: Quarterly
Misc Info
Subdivision: Calusa Lakes
Annual Taxes: $3,714
HOA Fee: $210
HOA Payments Due: Quarterly
Water Front: Lake, Pond
Water View: Lake
Lot Size: 1/4 Acre to 21779 Sq. Ft.
Request the MLS data sheet for this property
Sold Information
CDD: $499,000
Sold Price per Sqft: $ 186.82 / sqft
Home Features
Interior: Breakfast Room Separate, Formal Dining Room Separate, Formal Living Room Separate, Kitchen/Family Room Combo, Split Bedroom, Volume Ceilings
Kitchen: Breakfast Bar, Closet Pantry
Appliances: Built-In Oven, Dishwasher, Disposal, Dryer, Electric Water Heater, Microwave, Refrigerator, Washer
Flooring: Carpet, Ceramic Tile
Master Bath Features: Dual Sinks, Tub with Separate Shower Stall
Air Conditioning: Central Air
Exterior: Sliding Doors, Hurricane Shutters, Outdoor Shower, Rain Gutters
Garage Features: Garage Door Opener, Other, Workshop in Garage
Pool Type: Gunite/Concrete, Heated Pool, Heated Spa, In Ground
Room Dimensions
- Room 2: 12x14
- Room 3: 12x14
- Room 4: 12x14
Schools
- Elementary: Laurel Nokomis Elementary
- Middle: Laurel Nokomis Middle
- High: Venice Senior High
- Map
- Street View
