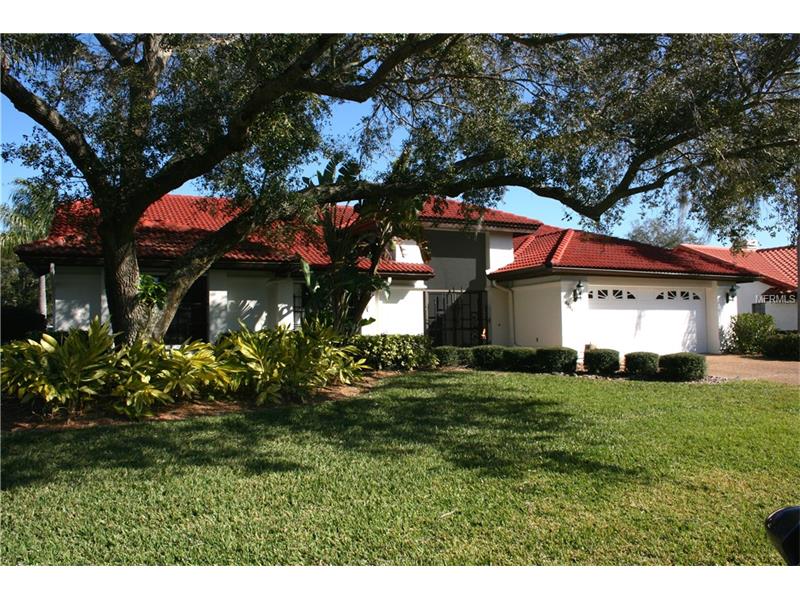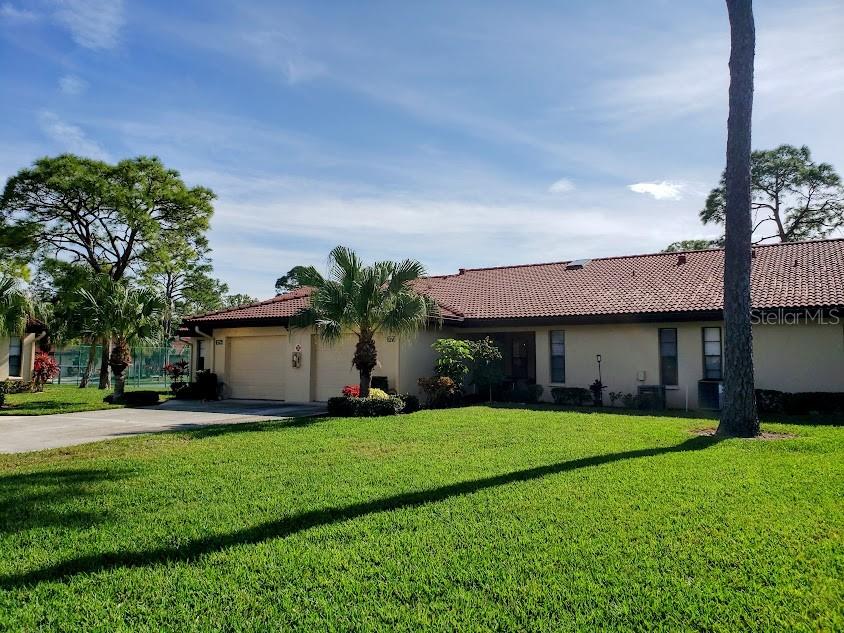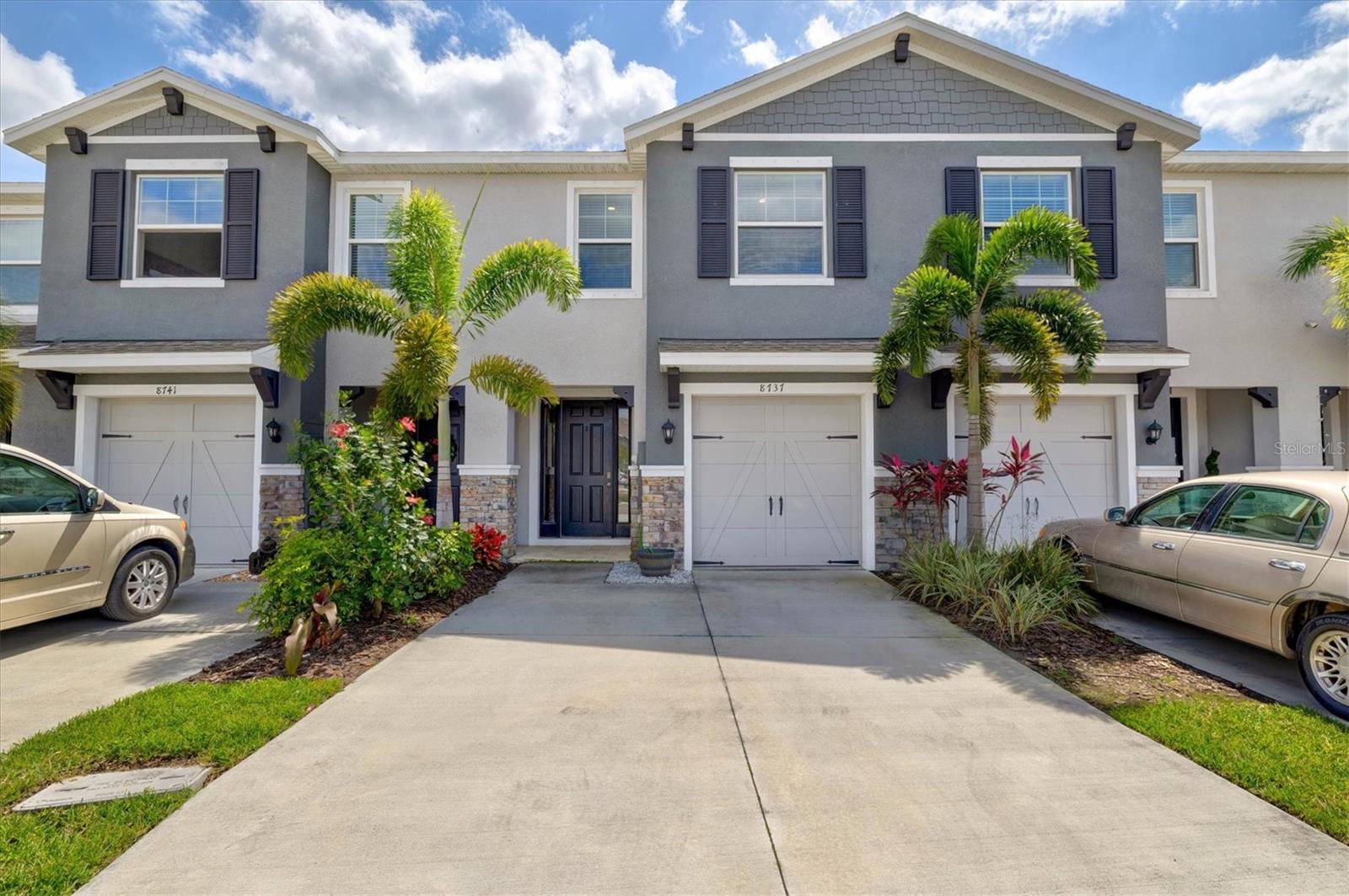3719 Prairie Dunes Dr, Sarasota, Florida
List Price: $464,500
MLS Number:
N5907211
- Status: Sold
- Sold Date: Mar 31, 2016
- DOM: 47 days
- Square Feet: 2420
- Price / sqft: $192
- Bedrooms: 3
- Baths: 2
- Pool: Private
- Garage: 2
- City: SARASOTA
- Zip Code: 34238
- Year Built: 1985
- HOA Fee: $320
- Payments Due: Quarterly
Misc Info
Subdivision: Country Club Of Sarasota The
Annual Taxes: $4,408
HOA Fee: $320
HOA Payments Due: Quarterly
Lot Size: 1/4 Acre to 21779 Sq. Ft.
Request the MLS data sheet for this property
Sold Information
CDD: $450,000
Sold Price per Sqft: $ 185.95 / sqft
Home Features
Interior: Breakfast Room Separate, Formal Dining Room Separate, Great Room, Master Bedroom Downstairs, Open Floor Plan, Split Bedroom, Volume Ceilings
Kitchen: Island
Appliances: Built-In Oven, Convection Oven, Dishwasher, Disposal, Dryer, Exhaust Fan, Kitchen Reverse Osmosis System, Microwave, Range, Refrigerator, Washer, Water Filter Owned, Whole House R.O. System
Flooring: Ceramic Tile
Master Bath Features: Dual Sinks, Garden Bath, Tub with Separate Shower Stall
Air Conditioning: Central Air
Exterior: Sliding Doors, Irrigation System, Rain Gutters
Garage Features: Garage Door Opener
Pool Type: Heated Pool, In Ground, Screen Enclosure
Room Dimensions
- Map
- Street View



























