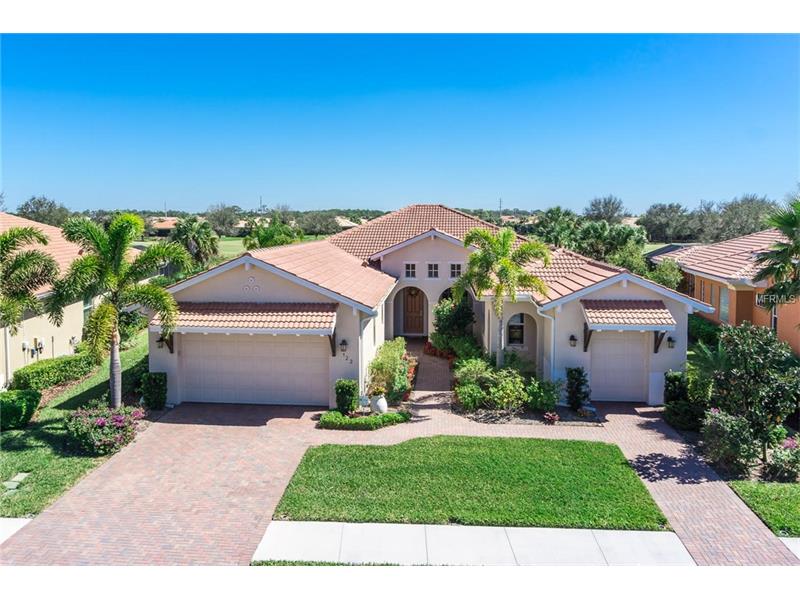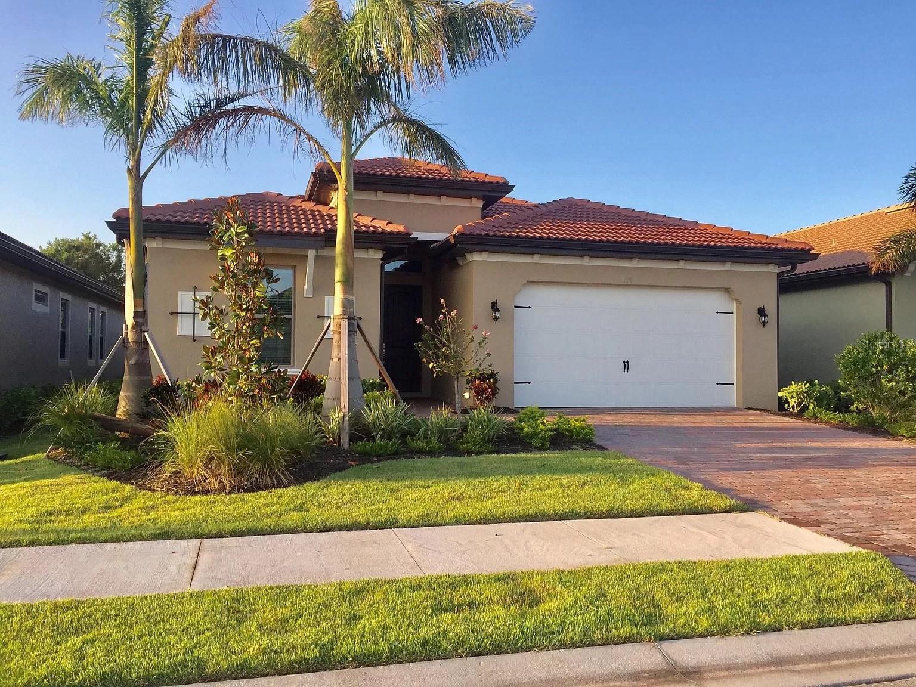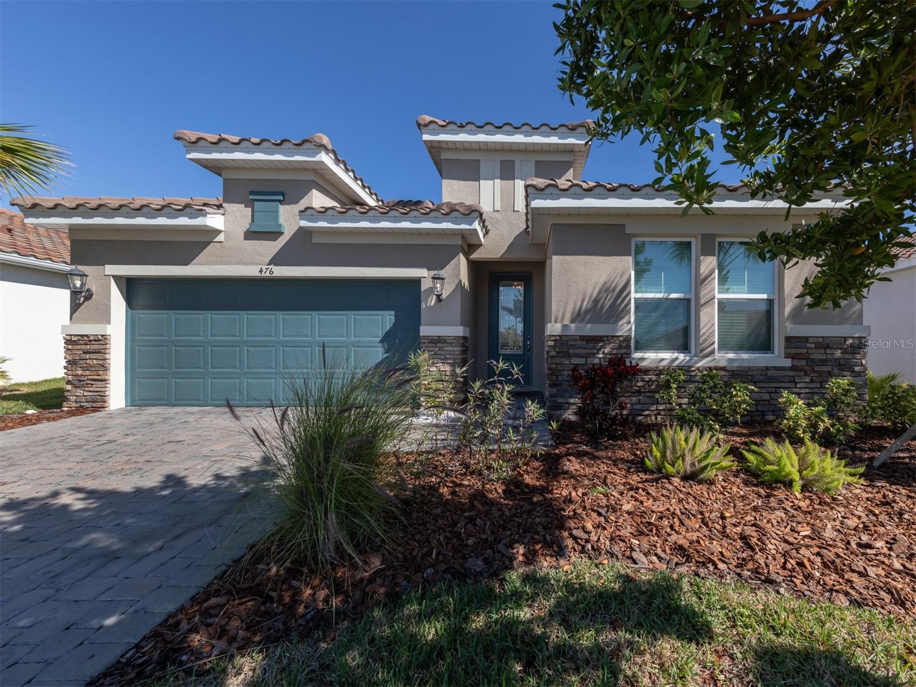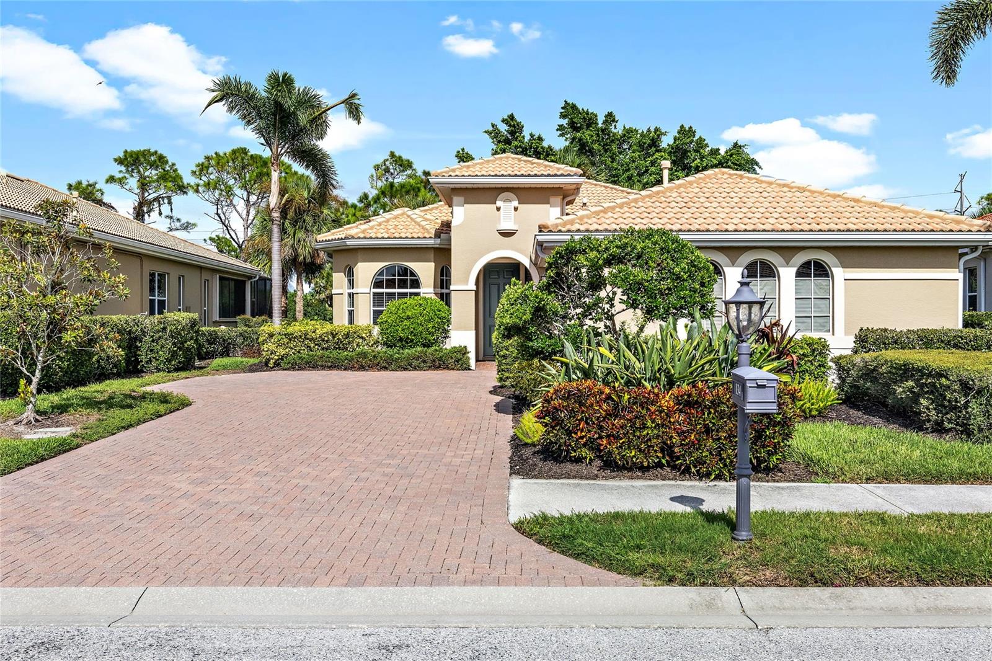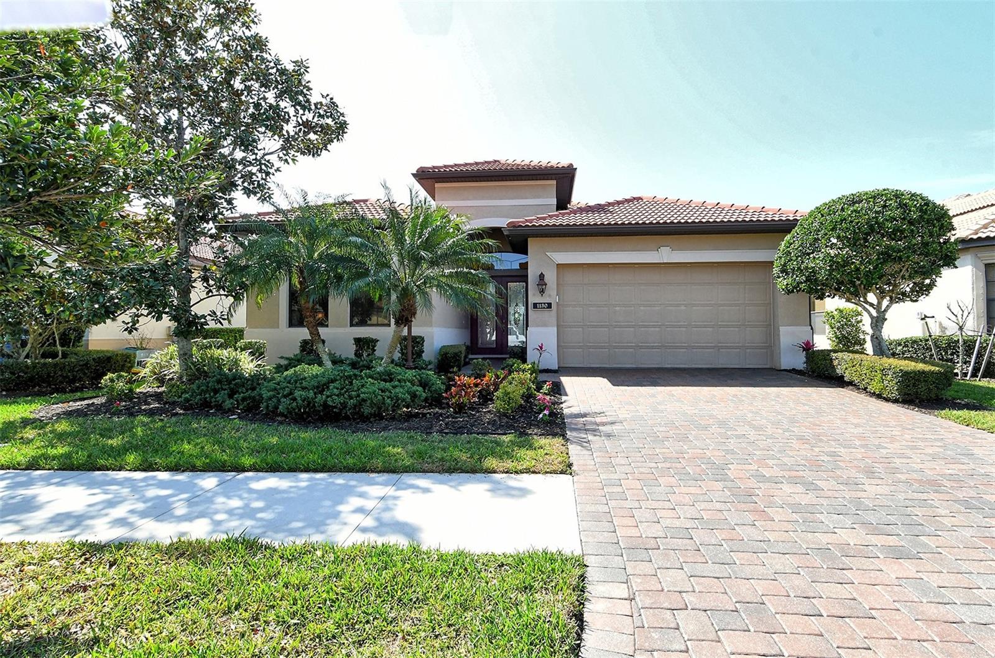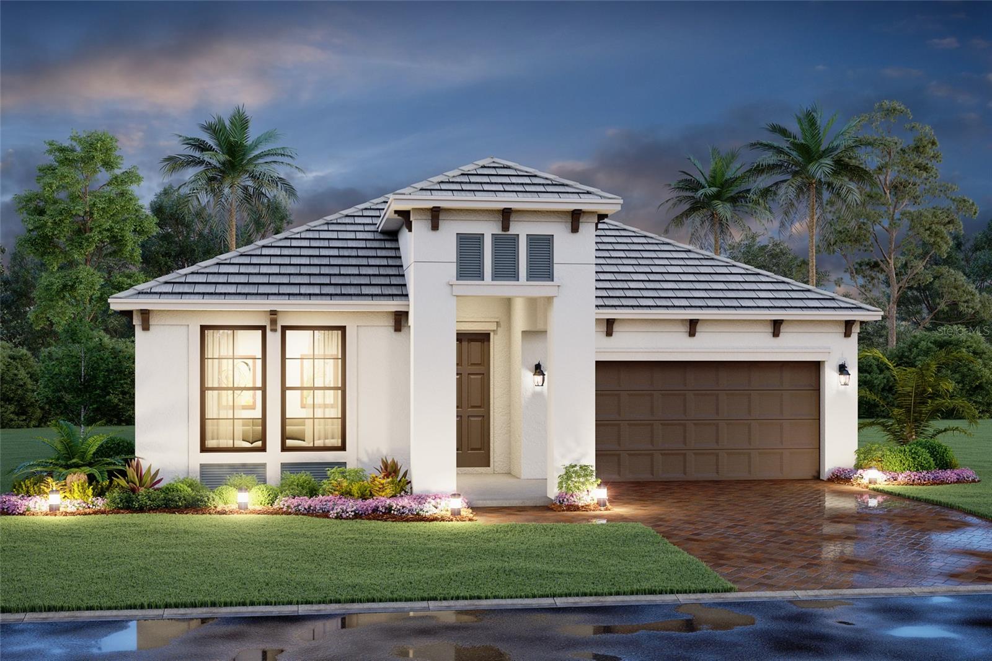122 Burano Ct, North Venice, Florida
List Price: $588,000
MLS Number:
N5907483
- Status: Sold
- Sold Date: Mar 23, 2017
- DOM: 355 days
- Square Feet: 2773
- Price / sqft: $212
- Bedrooms: 4
- Baths: 3
- Half Baths: 2
- Pool: Private
- Garage: 2
- City: NORTH VENICE
- Zip Code: 34275
- Year Built: 2011
- HOA Fee: $184
- Payments Due: Semi-Annually
Misc Info
Subdivision: Venetian Golf & River Club
Annual Taxes: $5,001
Annual CDD Fee: $3,710
HOA Fee: $184
HOA Payments Due: Semi-Annually
Lot Size: Up to 10, 889 Sq. Ft.
Request the MLS data sheet for this property
Sold Information
CDD: $550,000
Sold Price per Sqft: $ 198.34 / sqft
Home Features
Interior: Great Room, Master Bedroom Downstairs, Open Floor Plan, Split Bedroom, Volume Ceilings
Kitchen: Breakfast Bar, Closet Pantry
Appliances: Built-In Oven, Cooktop, Dishwasher, Disposal, Dryer, Microwave, Refrigerator, Washer
Flooring: Carpet, Ceramic Tile, Wood
Master Bath Features: Dual Sinks, Garden Bath, Tub with Separate Shower Stall
Air Conditioning: Central Air
Exterior: Irrigation System
Garage Features: Garage Door Opener, Golf Cart Garage
Pool Type: In Ground, Salt Water, Screen Enclosure, Spa
Room Dimensions
Schools
- Elementary: Laurel Nokomis Elementary
- Middle: Laurel Nokomis Middle
- High: Venice Senior High
- Map
- Street View
