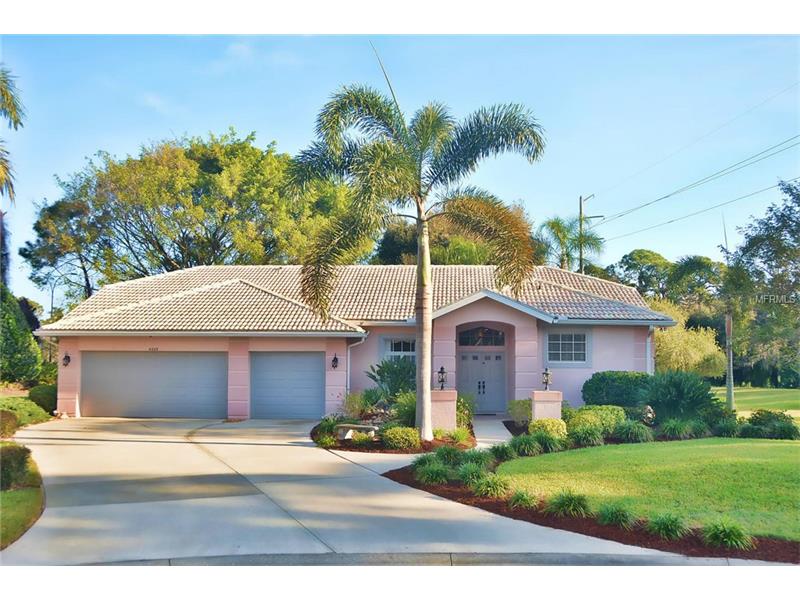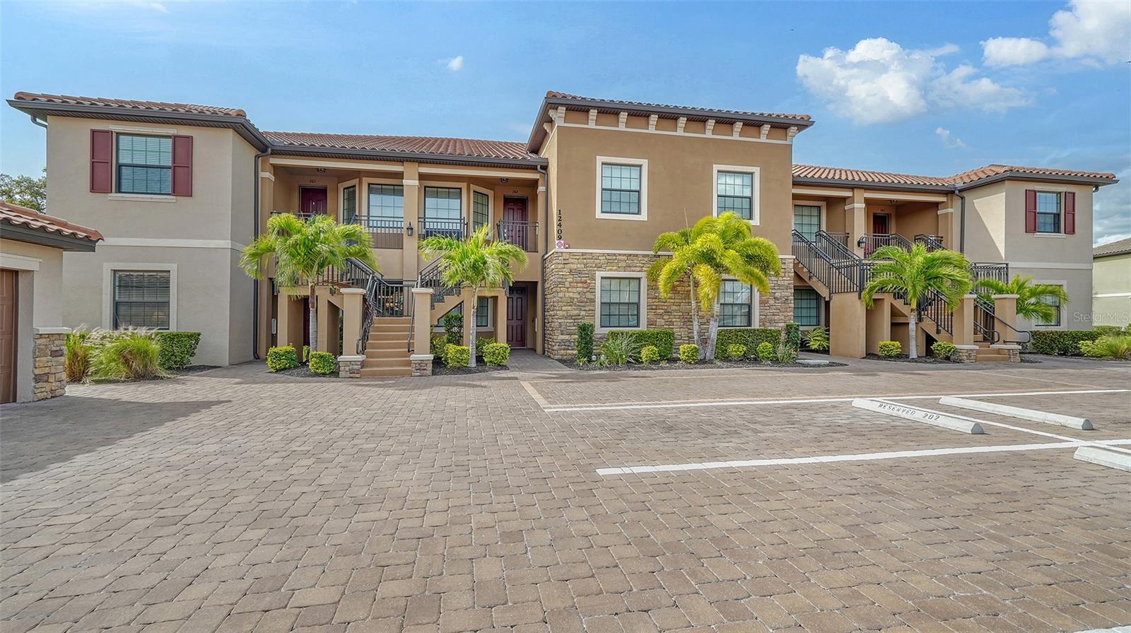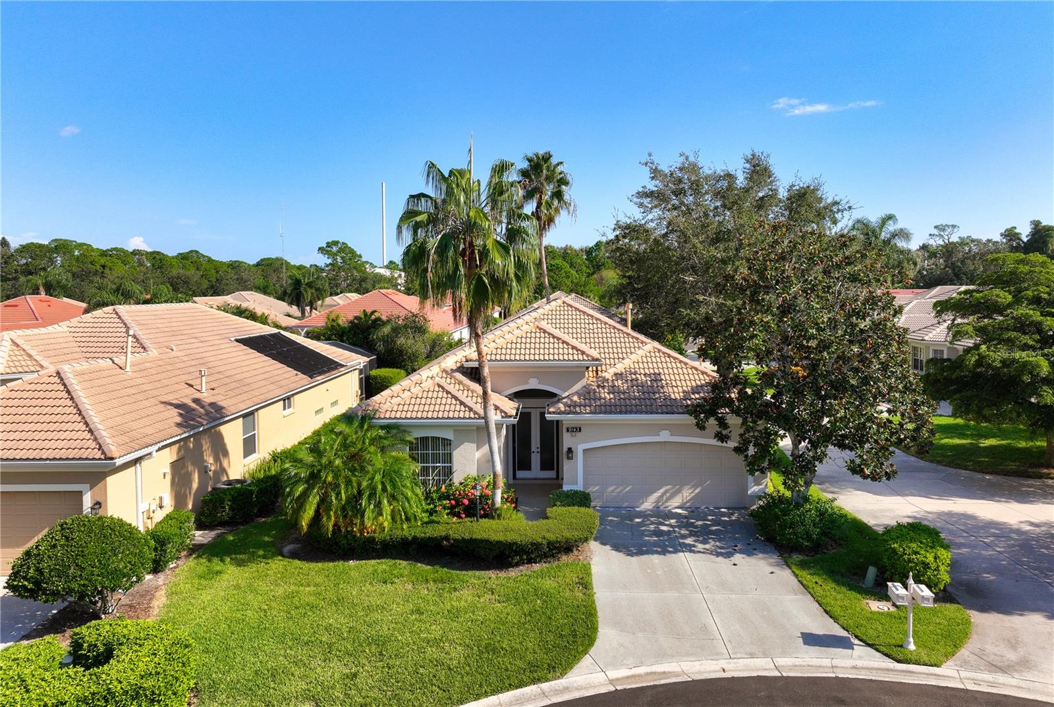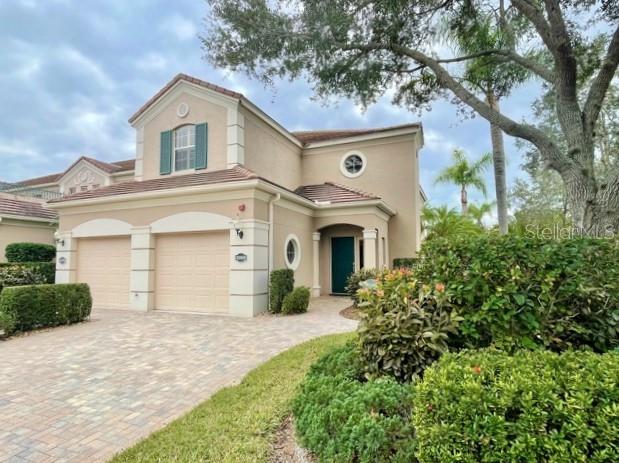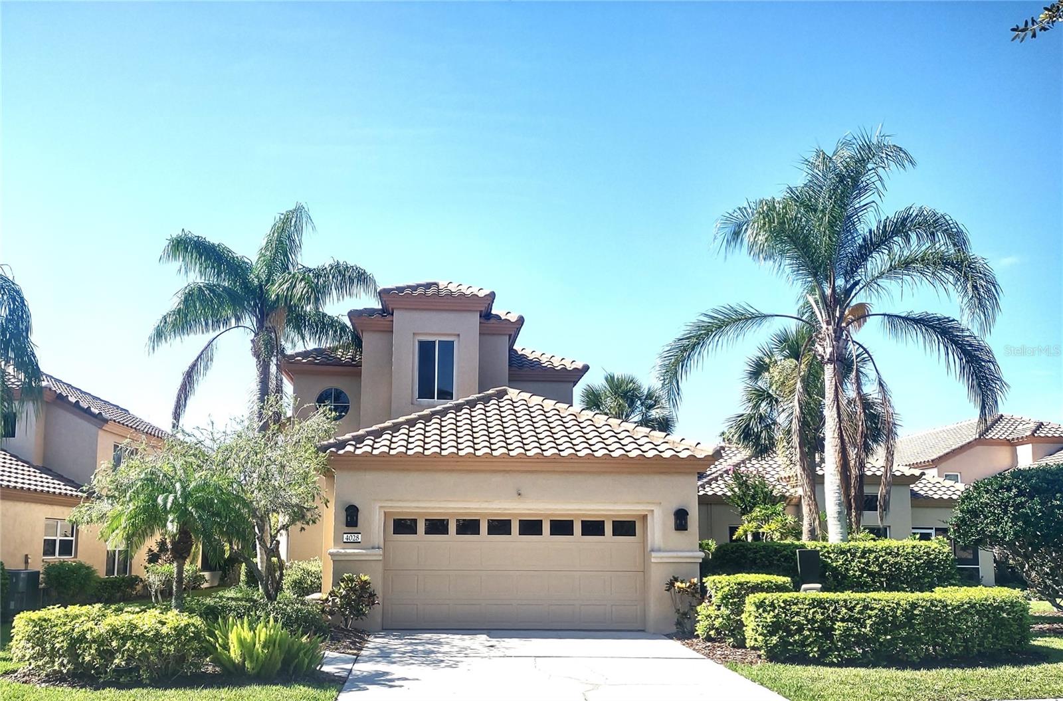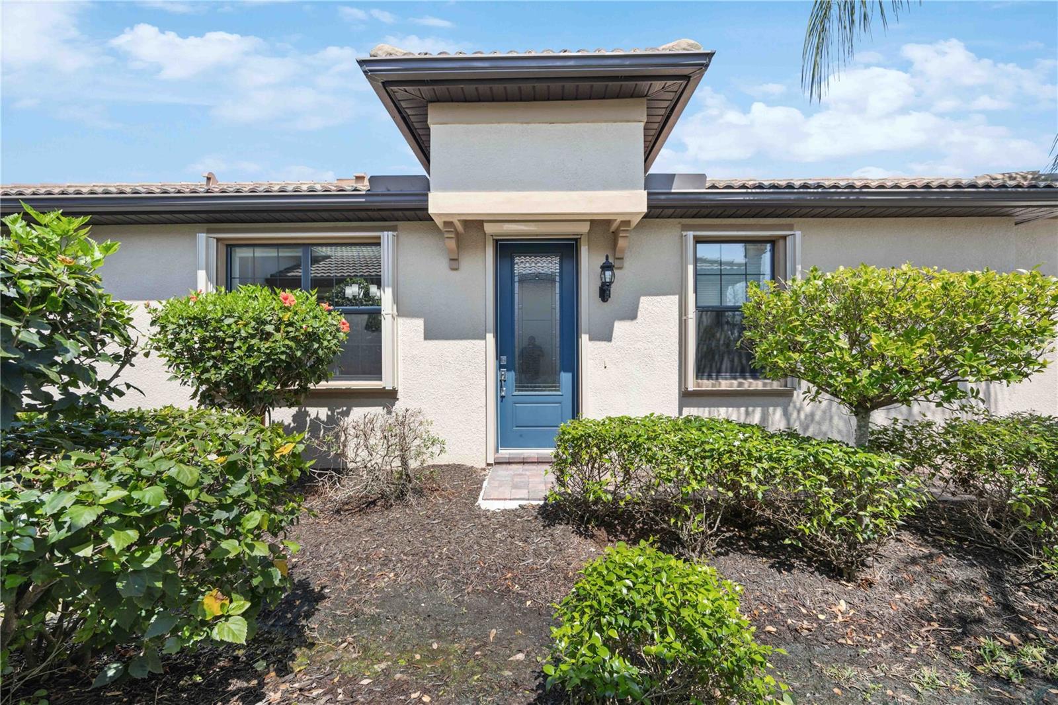4320 Balmoral Way, Sarasota, Florida
List Price: $519,900
MLS Number:
N5907581
- Status: Sold
- Sold Date: May 19, 2016
- DOM: 62 days
- Square Feet: 2264
- Price / sqft: $230
- Bedrooms: 4
- Baths: 3
- Pool: Private
- Garage: 3
- City: SARASOTA
- Zip Code: 34238
- Year Built: 1993
- HOA Fee: $487
- Payments Due: Semi-Annually
Misc Info
Subdivision: Stoneybrook At Palmer Ranch
Annual Taxes: $3,063
HOA Fee: $487
HOA Payments Due: Semi-Annually
Lot Size: 1/2 Acre to 1 Acre
Request the MLS data sheet for this property
Sold Information
CDD: $485,000
Sold Price per Sqft: $ 214.22 / sqft
Home Features
Interior: Eating Space In Kitchen, Formal Dining Room Separate, Open Floor Plan, Split Bedroom, Volume Ceilings
Kitchen: Breakfast Bar
Appliances: Dishwasher, Disposal, Dryer, Microwave, Range, Refrigerator, Washer
Flooring: Ceramic Tile, Cork, Wood
Master Bath Features: Bath w Spa/Hydro Massage Tub, Bidet, Dual Sinks, Tub with Separate Shower Stall
Air Conditioning: Central Air
Exterior: French Doors, Sliding Doors, Irrigation System, Lighting
Garage Features: Garage Door Opener, Oversized
Pool Type: Child Safety Fence, Gunite/Concrete, In Ground, Screen Enclosure
Room Dimensions
Schools
- Elementary: Laurel Nokomis Elementary
- Middle: Laurel Nokomis Middle
- High: Venice Senior High
- Map
- Street View
