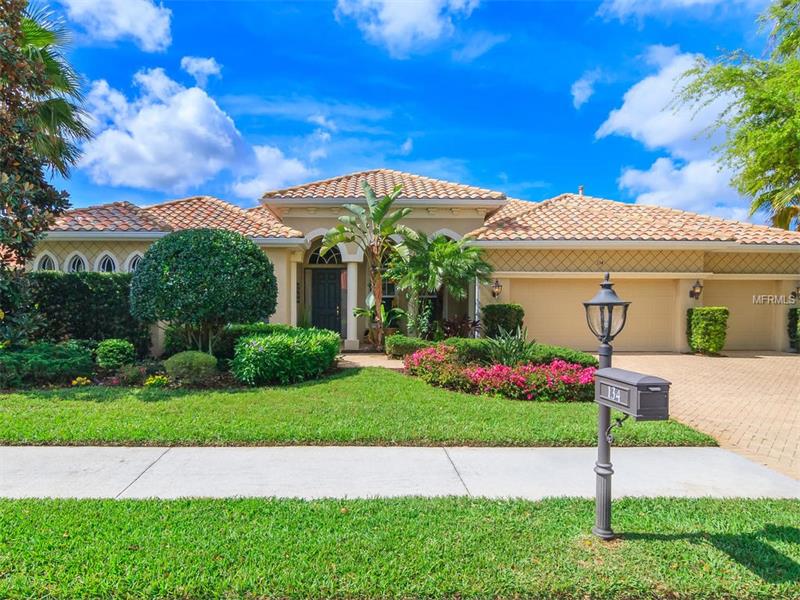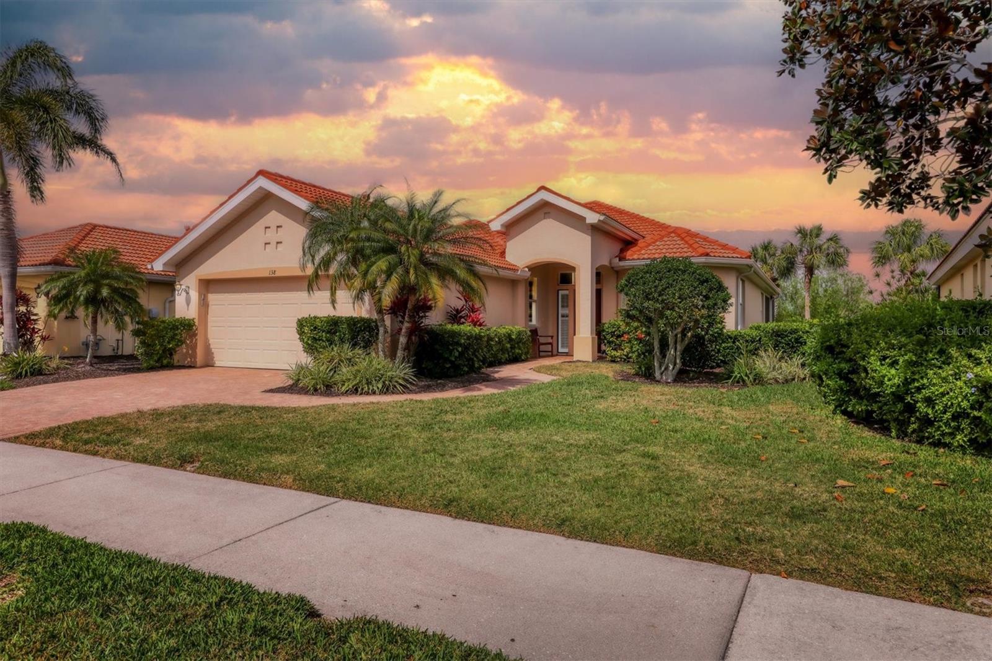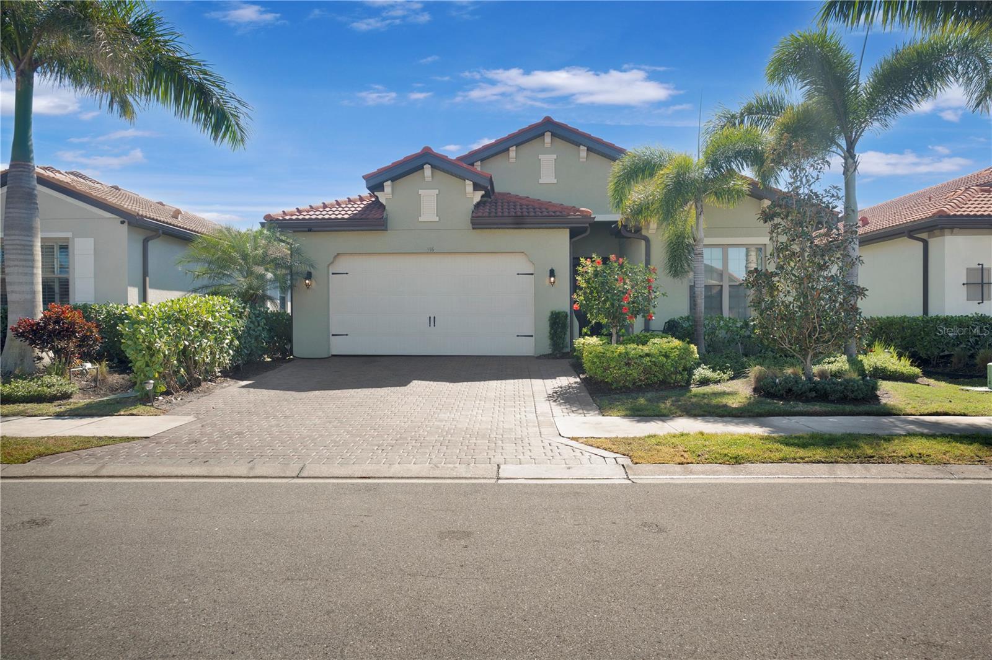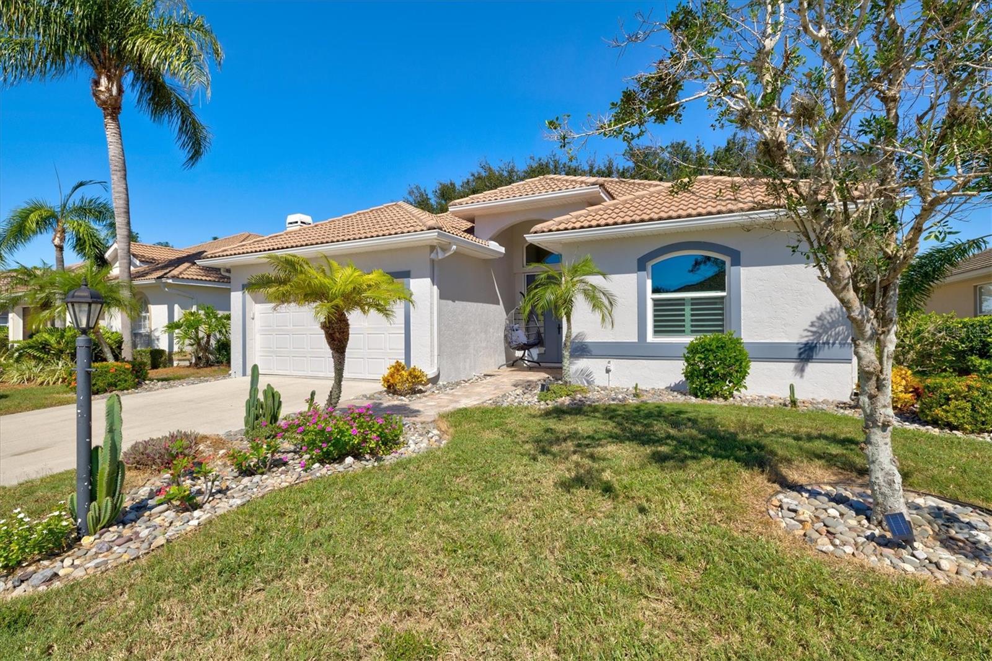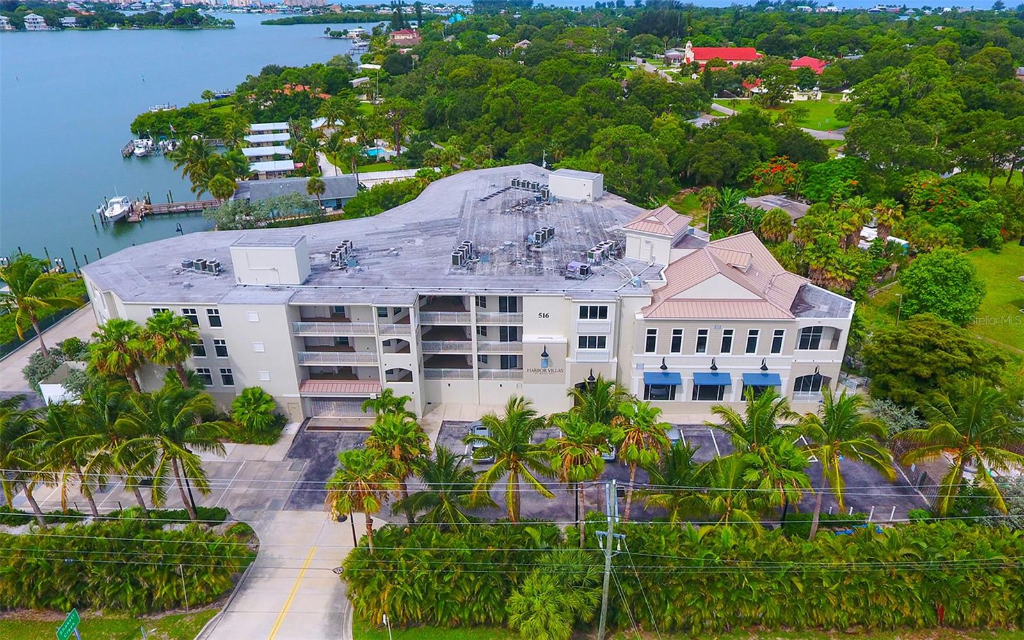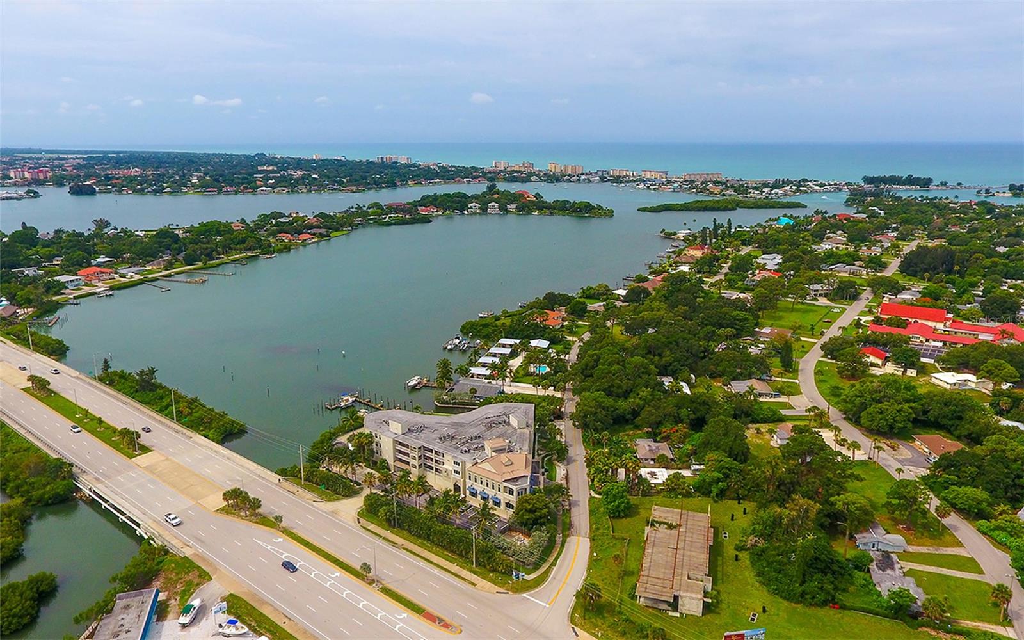134 Portofino Dr, North Venice, Florida
List Price: $599,900
MLS Number:
N5907909
- Status: Sold
- Sold Date: Jun 06, 2016
- DOM: 60 days
- Square Feet: 3437
- Price / sqft: $175
- Bedrooms: 4
- Baths: 3
- Pool: Community, Private
- Garage: 3
- City: NORTH VENICE
- Zip Code: 34275
- Year Built: 2004
- HOA Fee: $184
- Payments Due: Quarterly
Misc Info
Subdivision: Venetian Golf & River Club Pha
Annual Taxes: $7,077
Annual CDD Fee: $3,770
HOA Fee: $184
HOA Payments Due: Quarterly
Water View: Pond
Lot Size: 1/4 Acre to 21779 Sq. Ft.
Request the MLS data sheet for this property
Sold Information
CDD: $592,000
Sold Price per Sqft: $ 172.24 / sqft
Home Features
Interior: Breakfast Room Separate, Formal Dining Room Separate, Formal Living Room Separate, Great Room, Kitchen/Family Room Combo, Master Bedroom Downstairs, Split Bedroom, Volume Ceilings
Kitchen: Breakfast Bar, Desk Built In, Island, Walk In Pantry
Appliances: Bar Fridge, Built-In Oven, Dishwasher, Disposal, Double Oven, Dryer, Microwave Hood, Range, Refrigerator, Washer, Water Softener Owned, Wine Refrigerator
Flooring: Carpet, Ceramic Tile
Master Bath Features: Dual Sinks, Tub with Separate Shower Stall
Air Conditioning: Central Air, Zoned
Exterior: Sliding Doors, Hurricane Shutters, Irrigation System, Lighting, Outdoor Grill
Garage Features: Garage Door Opener
Pool Type: Gunite/Concrete, Heated Pool, Heated Spa, In Ground, Salt Water, Screen Enclosure
Room Dimensions
Schools
- Elementary: Laurel Nokomis Elementary
- Middle: Laurel Nokomis Middle
- High: Venice Senior High
- Map
- Street View
