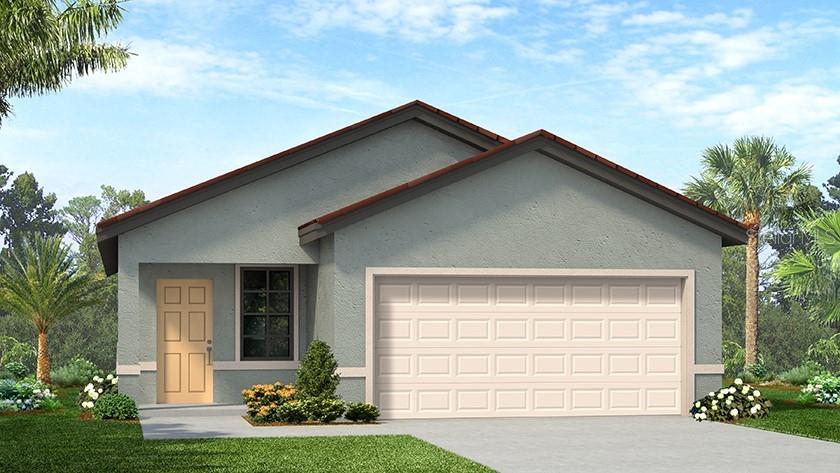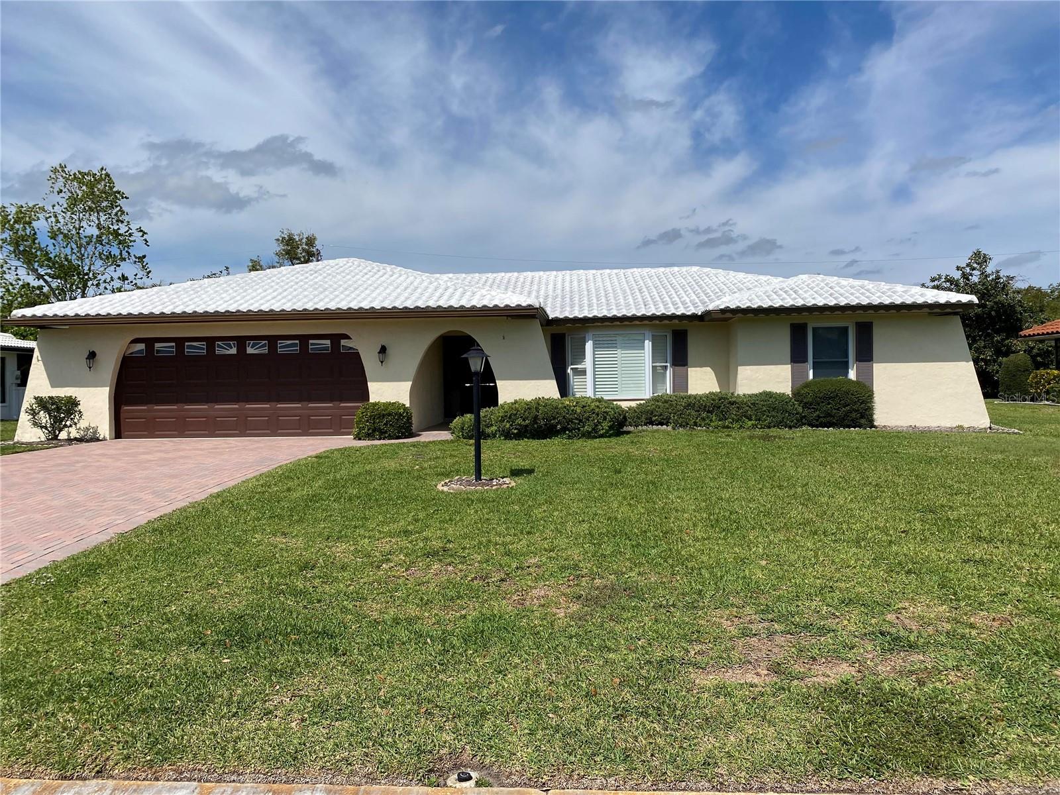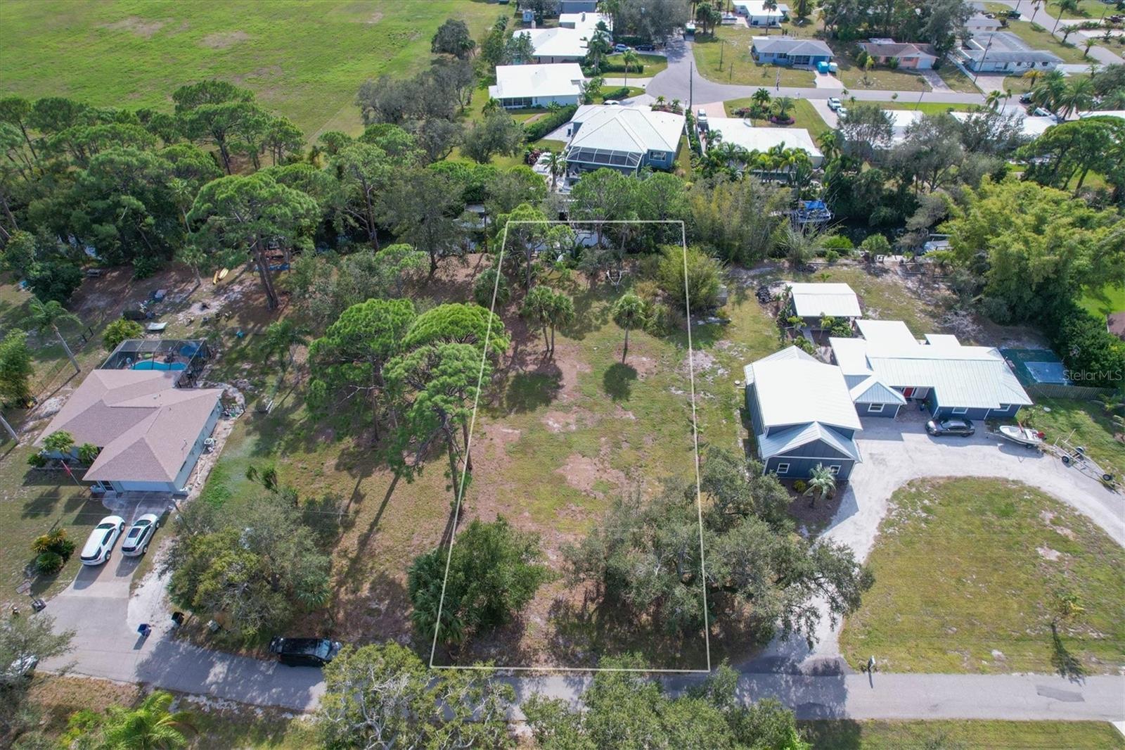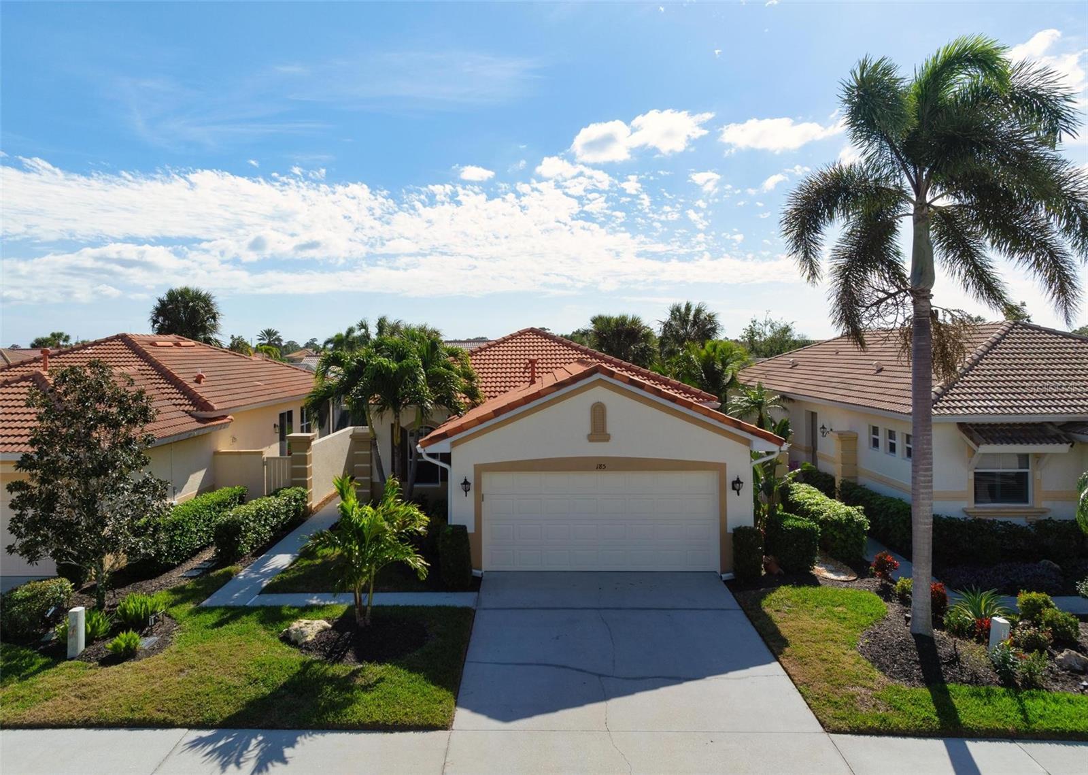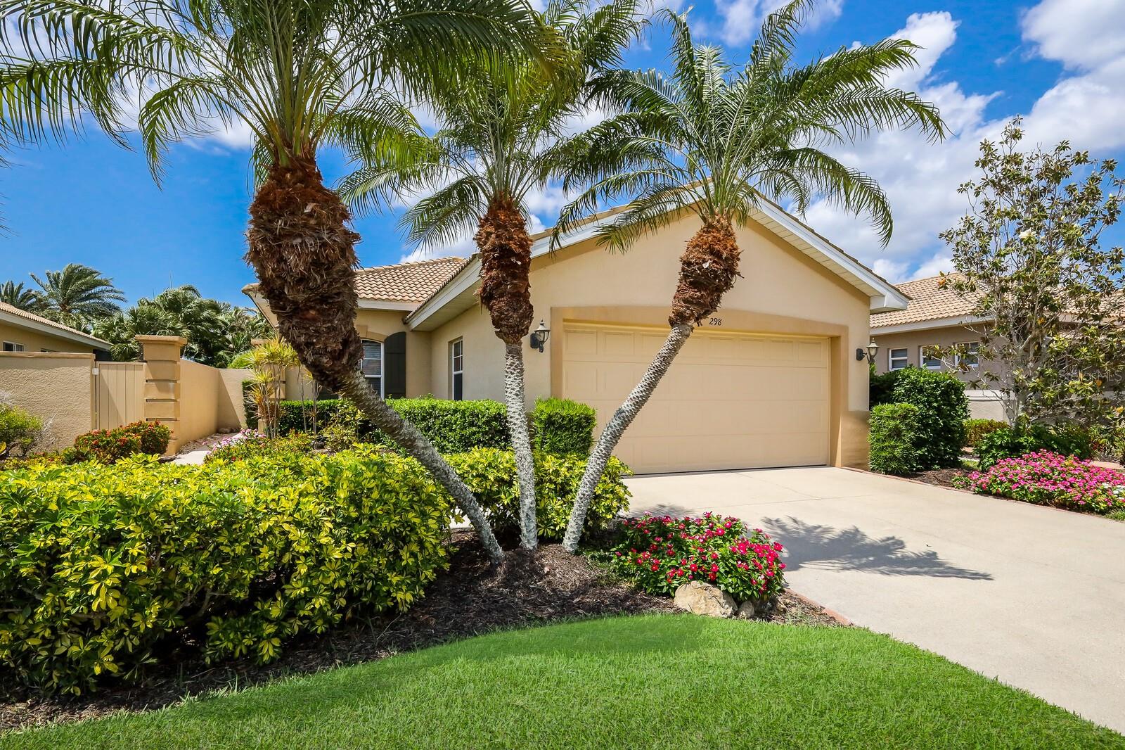142 Toscavilla Blvd, Venice, Florida
List Price: $397,845
MLS Number:
N5908348
- Status: Sold
- Sold Date: Aug 29, 2016
- DOM: 82 days
- Square Feet: 1983
- Price / sqft: $201
- Bedrooms: 3
- Baths: 2
- Pool: Community
- Garage: 3
- City: VENICE
- Zip Code: 34275
- Year Built: 2016
- HOA Fee: $159
- Payments Due: Monthly
Misc Info
Subdivision: Toscana Isles
Annual CDD Fee: $1,937
HOA Fee: $159
HOA Payments Due: Monthly
Water Front: Lake
Water View: Lake
Lot Size: Up to 10, 889 Sq. Ft.
Request the MLS data sheet for this property
Sold Information
CDD: $386,345
Sold Price per Sqft: $ 194.83 / sqft
Home Features
Interior: Eating Space In Kitchen, Formal Dining Room Separate, Living Room/Dining Room Combo, Master Bedroom Downstairs, Open Floor Plan
Kitchen: Breakfast Bar, Island, Walk In Pantry
Appliances: Dishwasher, Disposal, Electric Water Heater, Exhaust Fan, Microwave, Range, Refrigerator
Flooring: Carpet, Ceramic Tile
Master Bath Features: Dual Sinks, Garden Bath, Tub with Separate Shower Stall
Air Conditioning: Central Air
Exterior: Sliding Doors, Hurricane Shutters, Irrigation System, Lighting, Rain Gutters
Garage Features: Garage Door Opener, Off Street
Room Dimensions
Schools
- Elementary: Laurel Nokomis Elementary
- Middle: Laurel Nokomis Middle
- High: Venice Senior High
- Map
- Street View


















