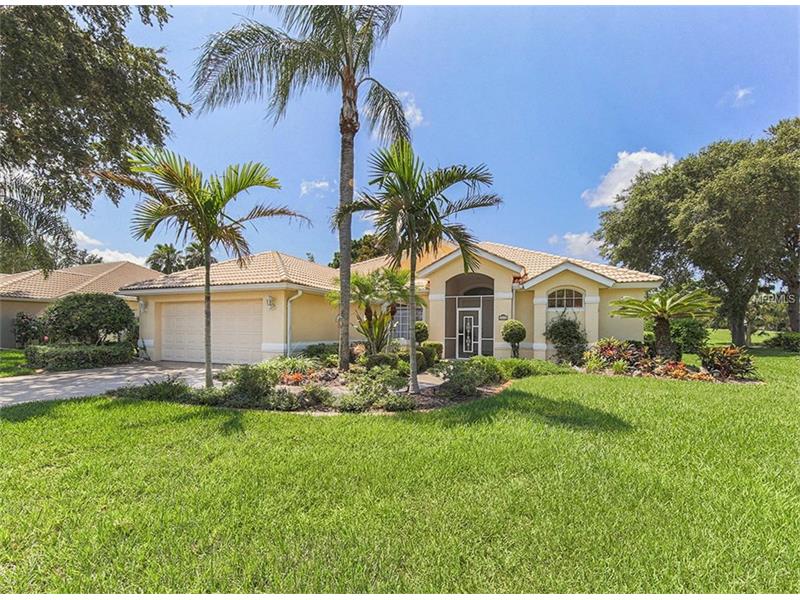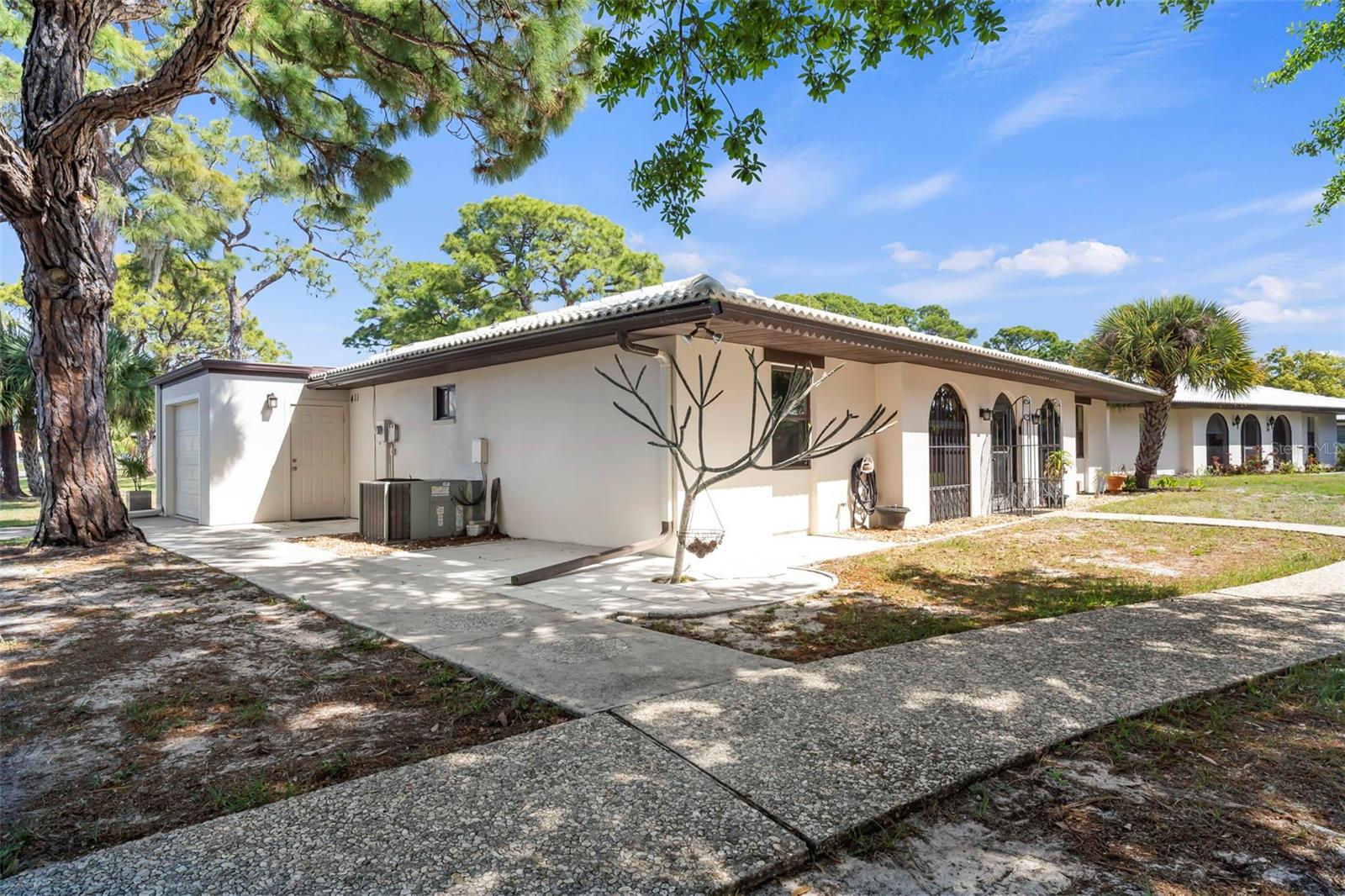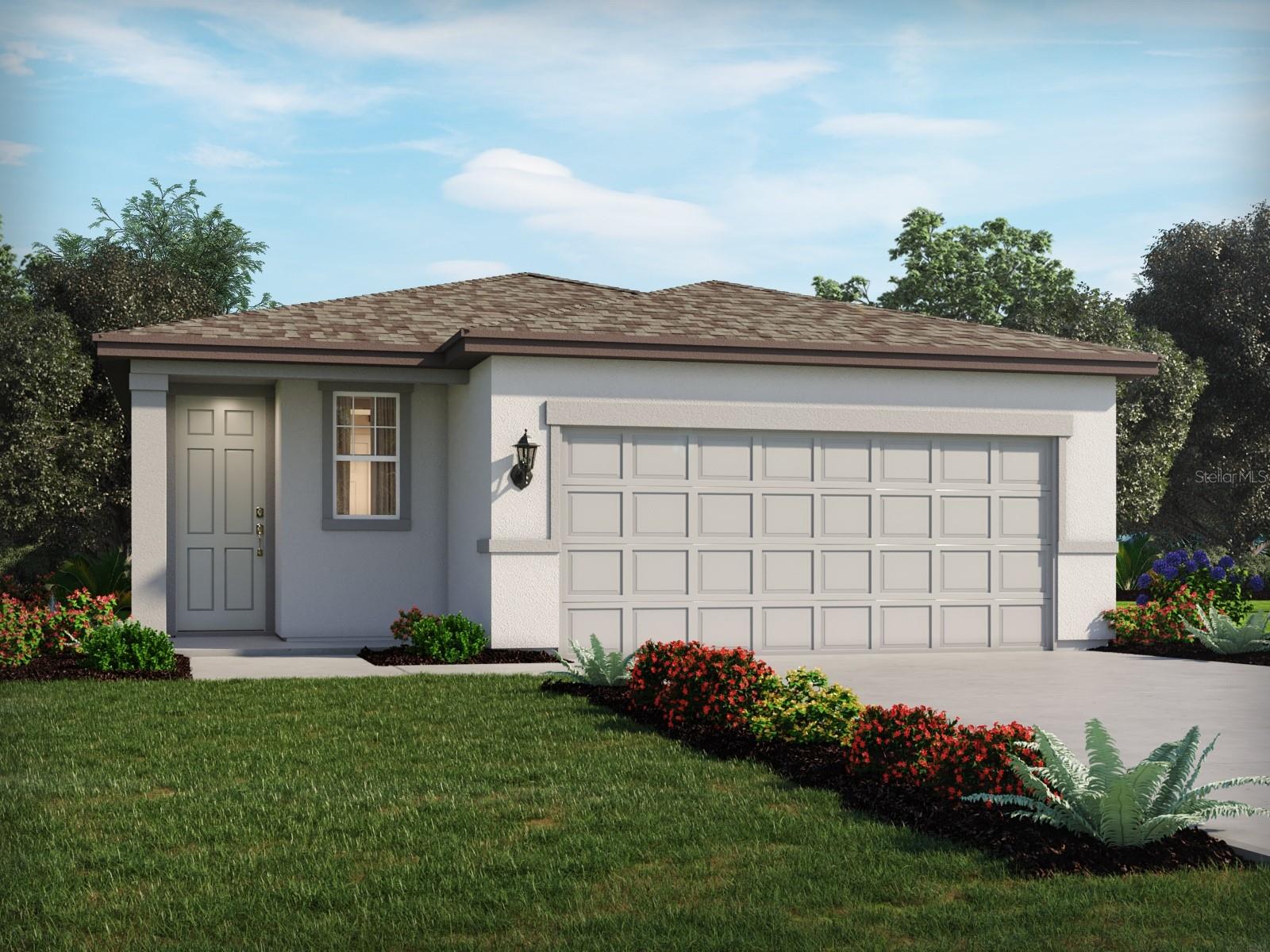2018 White Feather Ln, Nokomis, Florida
List Price: $375,000
MLS Number:
N5908824
- Status: Sold
- Sold Date: Aug 23, 2016
- DOM: 54 days
- Square Feet: 2184
- Price / sqft: $172
- Bedrooms: 3
- Baths: 2
- Pool: Private
- Garage: 2
- City: NOKOMIS
- Zip Code: 34275
- Year Built: 1993
- HOA Fee: $210
- Payments Due: Quarterly
Misc Info
Subdivision: Calusa Lakes
Annual Taxes: $4,024
HOA Fee: $210
HOA Payments Due: Quarterly
Lot Size: 1/4 Acre to 21779 Sq. Ft.
Request the MLS data sheet for this property
Sold Information
CDD: $355,000
Sold Price per Sqft: $ 162.55 / sqft
Home Features
Interior: Eating Space In Kitchen, Formal Dining Room Separate, Formal Living Room Separate, Kitchen/Family Room Combo, Living Room/Dining Room Combo, Split Bedroom
Kitchen: Breakfast Bar, Pantry
Appliances: Built-In Oven, Dishwasher, Dryer, Electric Water Heater, Microwave, Oven, Range, Refrigerator, Washer
Flooring: Carpet, Ceramic Tile, Laminate
Master Bath Features: Dual Sinks, Tub with Separate Shower Stall
Air Conditioning: Central Air
Exterior: Sliding Doors, Irrigation System
Pool Type: Heated Pool, Solar Heated Pool
Room Dimensions
Schools
- Elementary: Laurel Nokomis Elementary
- Middle: Laurel Nokomis Middle
- High: Venice Senior High
- Map
- Street View



























