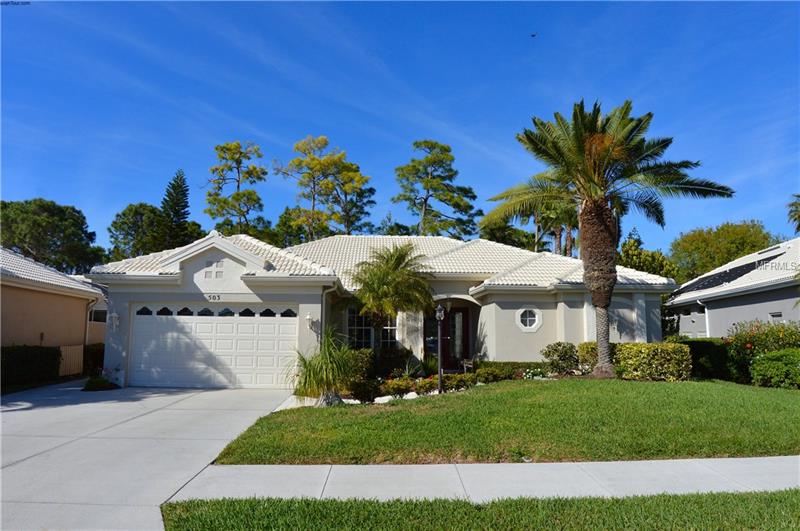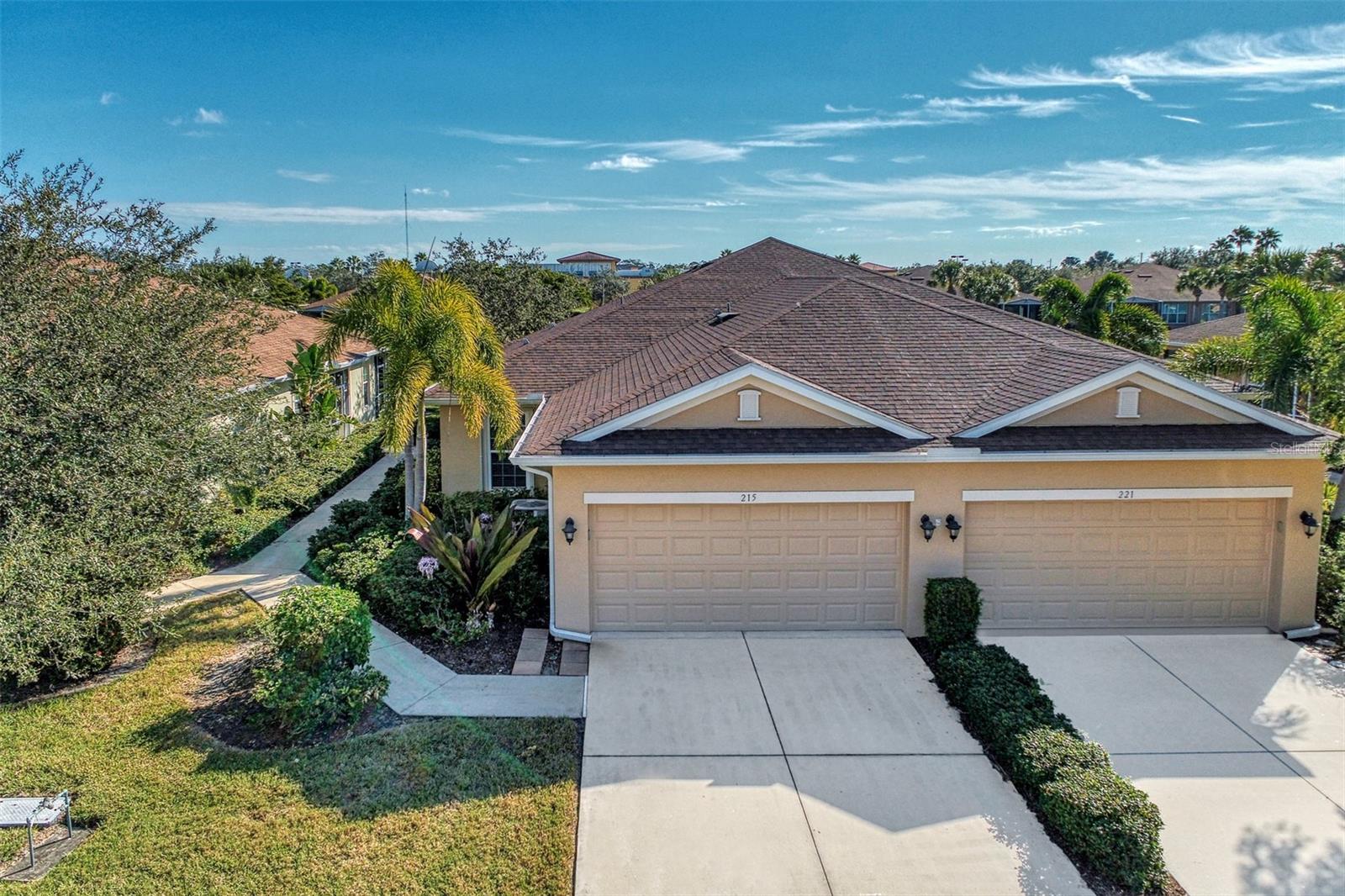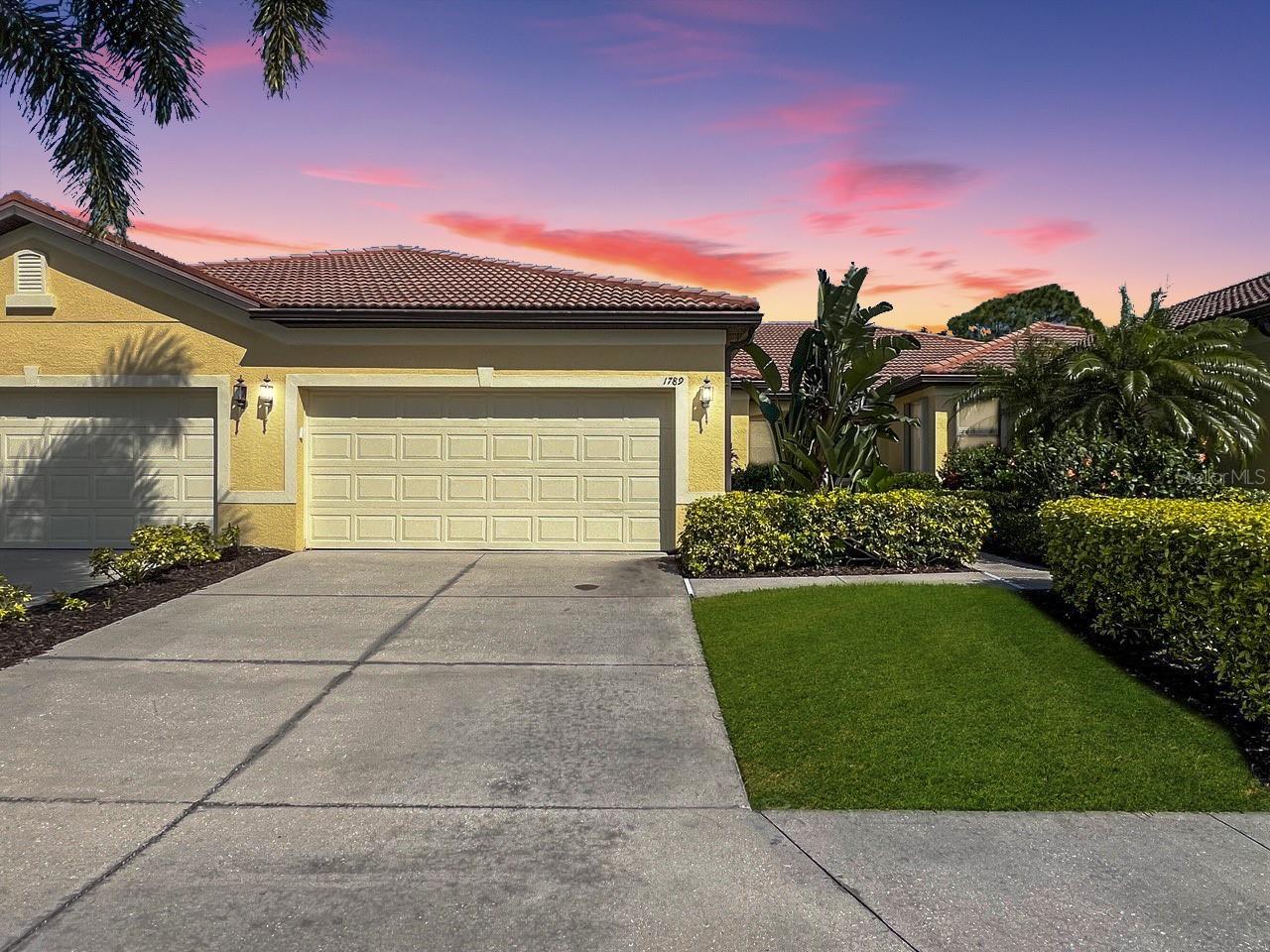503 Cheval Dr, Venice, Florida
List Price: $385,000
MLS Number:
N5912056
- Status: Sold
- Sold Date: Apr 06, 2018
- DOM: 260 days
- Square Feet: 2290
- Price / sqft: $168
- Bedrooms: 3
- Baths: 2
- Pool: Private
- Garage: 2
- City: VENICE
- Zip Code: 34292
- Year Built: 1994
- HOA Fee: $2,000
- Payments Due: Annually
Misc Info
Subdivision: Venice Golf & Country Club
Annual Taxes: $2,770
HOA Fee: $2,000
HOA Payments Due: Annually
Lot Size: Up to 10, 889 Sq. Ft.
Request the MLS data sheet for this property
Sold Information
CDD: $365,000
Sold Price per Sqft: $ 159.39 / sqft
Home Features
Kitchen: Breakfast Bar, Closet Pantry, Desk Built In, Island, Walk In Pantry
Appliances: Dishwasher, Disposal, Dryer, Electric Water Heater, Microwave, Range, Refrigerator, Washer
Flooring: Carpet, Ceramic Tile
Air Conditioning: Central Air
Exterior: Irrigation System, Outdoor Grill, Outdoor Kitchen, Rain Gutters, Sliding Doors
Garage Features: Garage Door Opener, Golf Cart Garage
Room Dimensions
- Map
- Street View
























