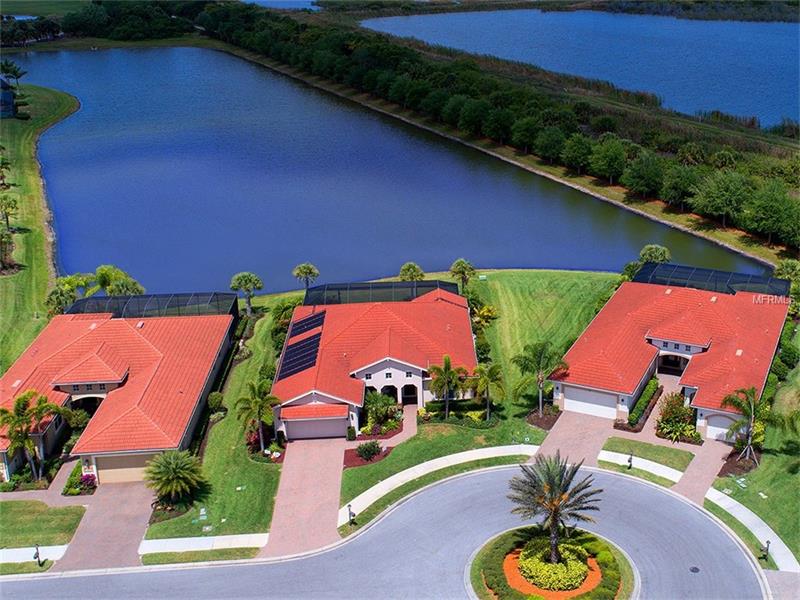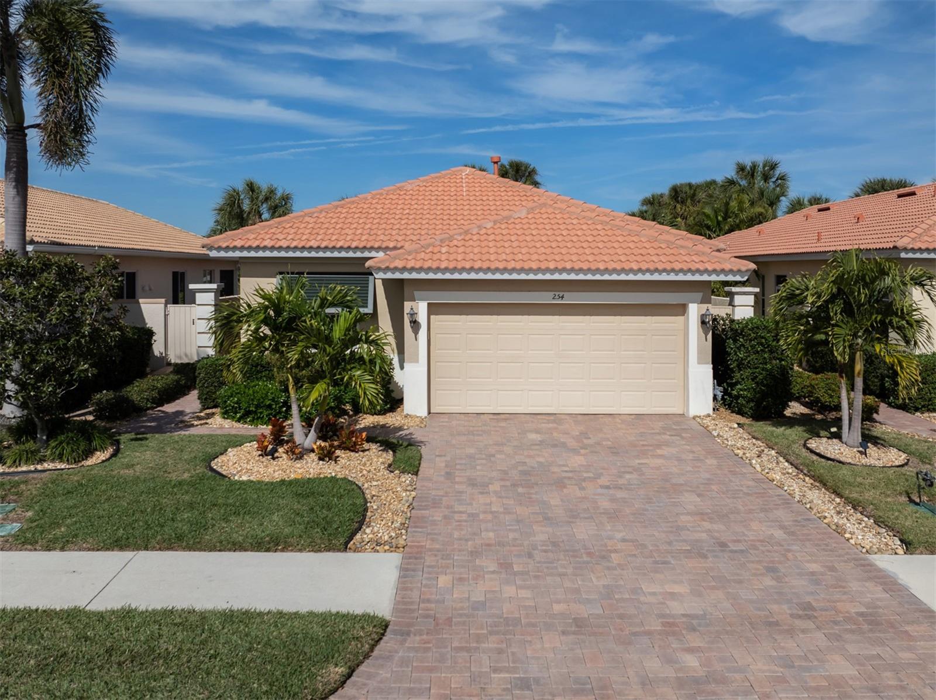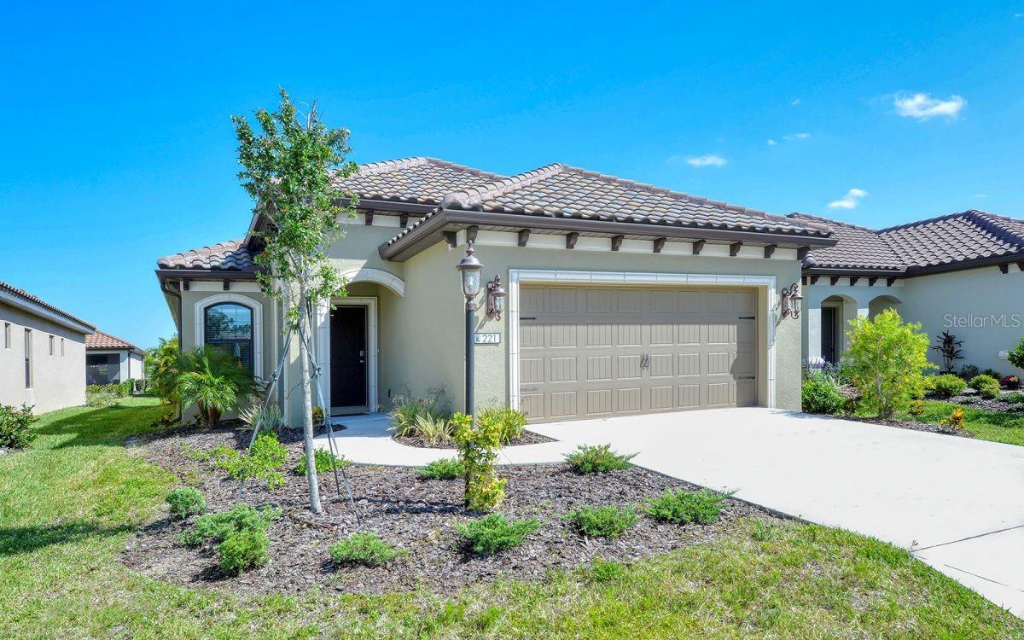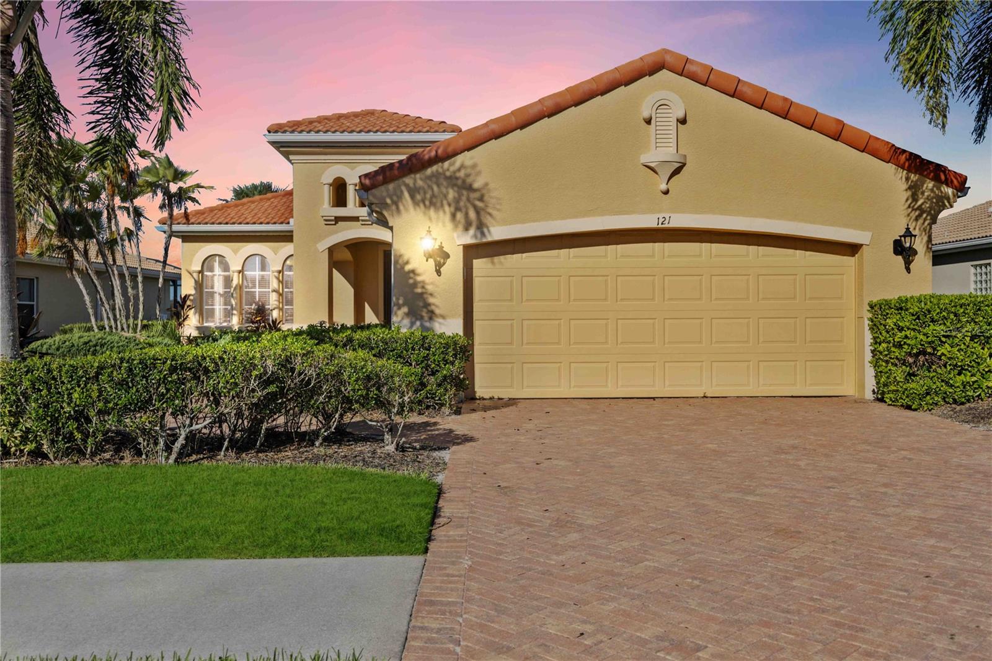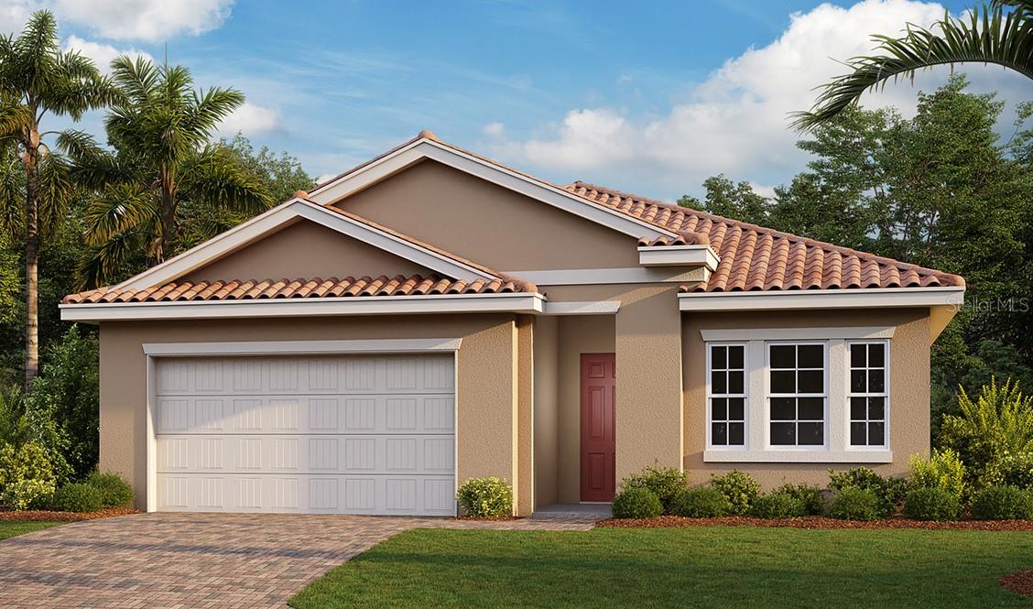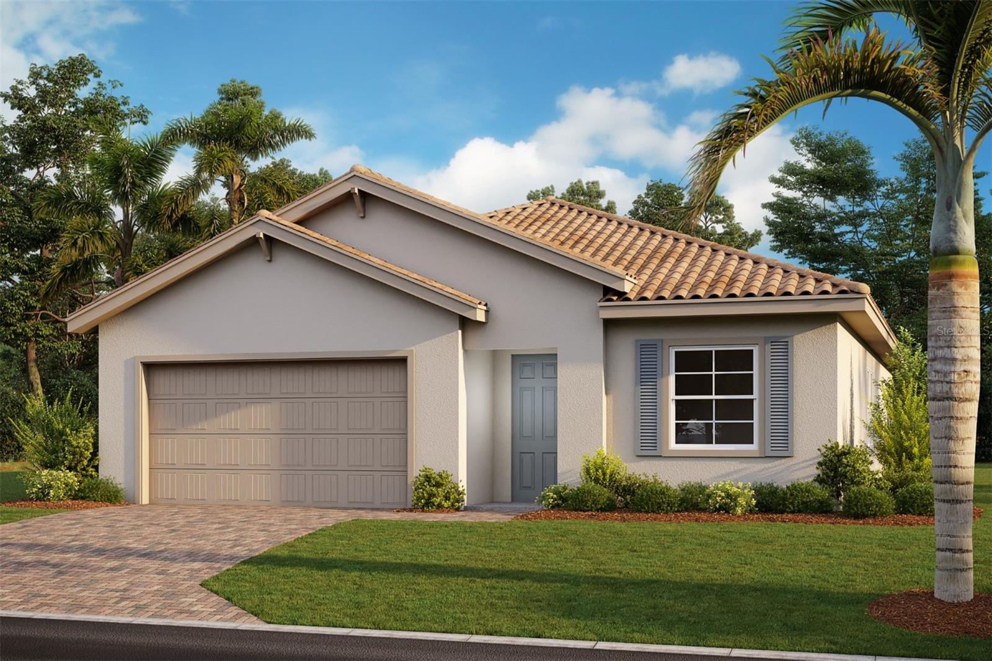105 Asti Ct, North Venice, Florida
List Price: $515,000
MLS Number:
N5912606
- Status: Sold
- Sold Date: Sep 29, 2017
- DOM: 130 days
- Square Feet: 2442
- Price / sqft: $211
- Bedrooms: 3
- Baths: 2
- Half Baths: 1
- Pool: Community, Private
- Garage: 2
- City: NORTH VENICE
- Zip Code: 34275
- Year Built: 2012
- HOA Fee: $184
- Payments Due: Quarterly
Misc Info
Subdivision: Venetian Golf & Riv Club Ph 04d
Annual Taxes: $4,617
Annual CDD Fee: $3,711
HOA Fee: $184
HOA Payments Due: Quarterly
Water Front: Lake
Water View: Lake
Water Access: Lake
Lot Size: 1/4 Acre to 21779 Sq. Ft.
Request the MLS data sheet for this property
Sold Information
CDD: $497,500
Sold Price per Sqft: $ 203.73 / sqft
Home Features
Interior: Breakfast Room Separate, Eating Space In Kitchen, Formal Dining Room Separate, Great Room, Master Bedroom Downstairs, Open Floor Plan, Split Bedroom, Volume Ceilings
Kitchen: Breakfast Bar
Appliances: Dishwasher, Disposal, Dryer, Gas Water Heater, Microwave, Range, Refrigerator, Washer
Flooring: Ceramic Tile, Wood
Master Bath Features: Dual Sinks, Garden Bath, Tub with Separate Shower Stall
Air Conditioning: Central Air
Exterior: Sliding Doors, Hurricane Shutters, Irrigation System, Lighting, Outdoor Grill, Outdoor Kitchen
Garage Features: Driveway, Garage Door Opener
Pool Type: Gunite/Concrete, Heated Pool, In Ground, Salt Water, Screen Enclosure, Solar Cover for Pool, Solar Heated Pool
Room Dimensions
- Map
- Street View
