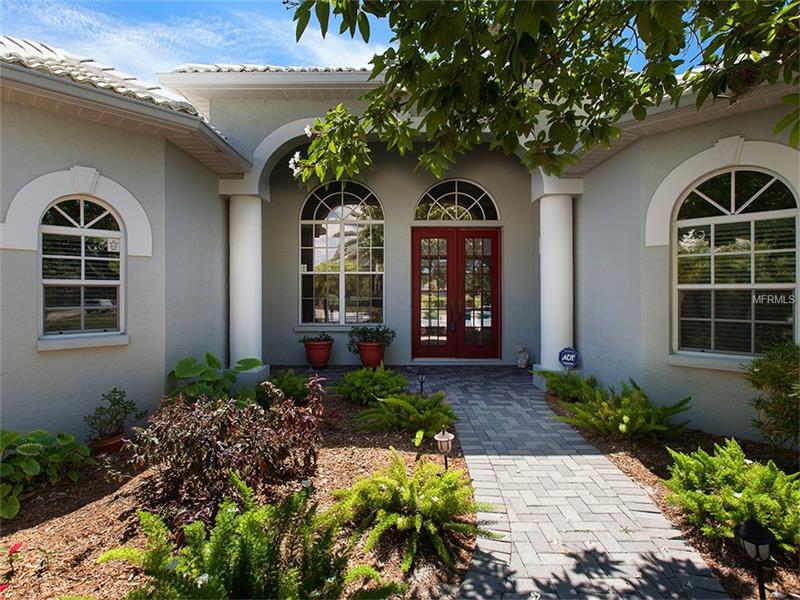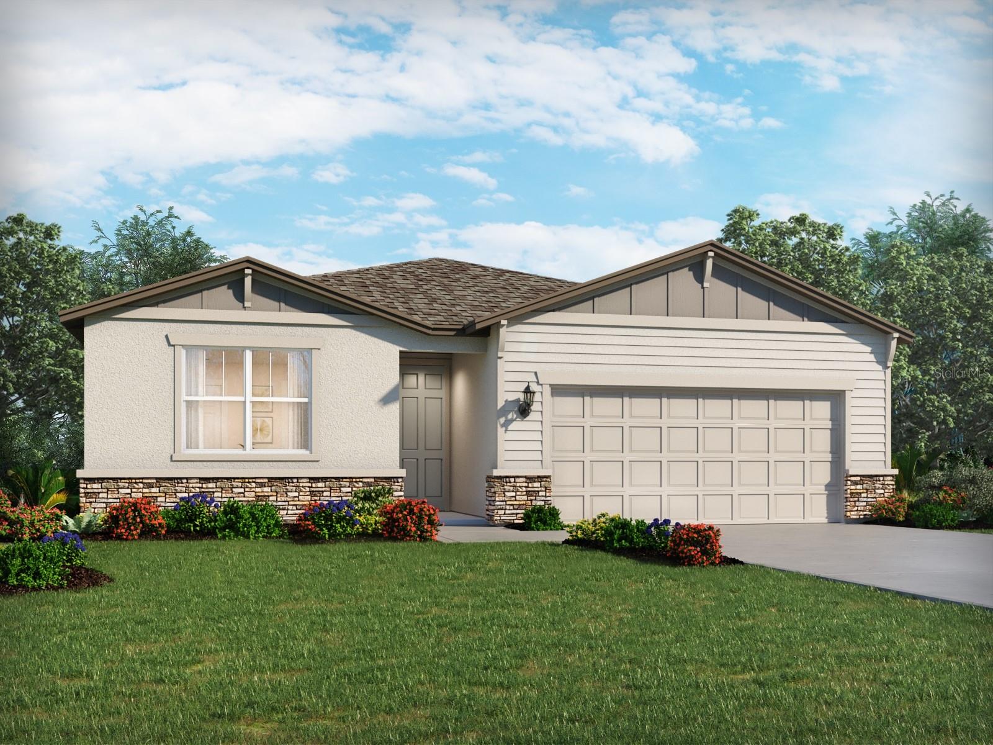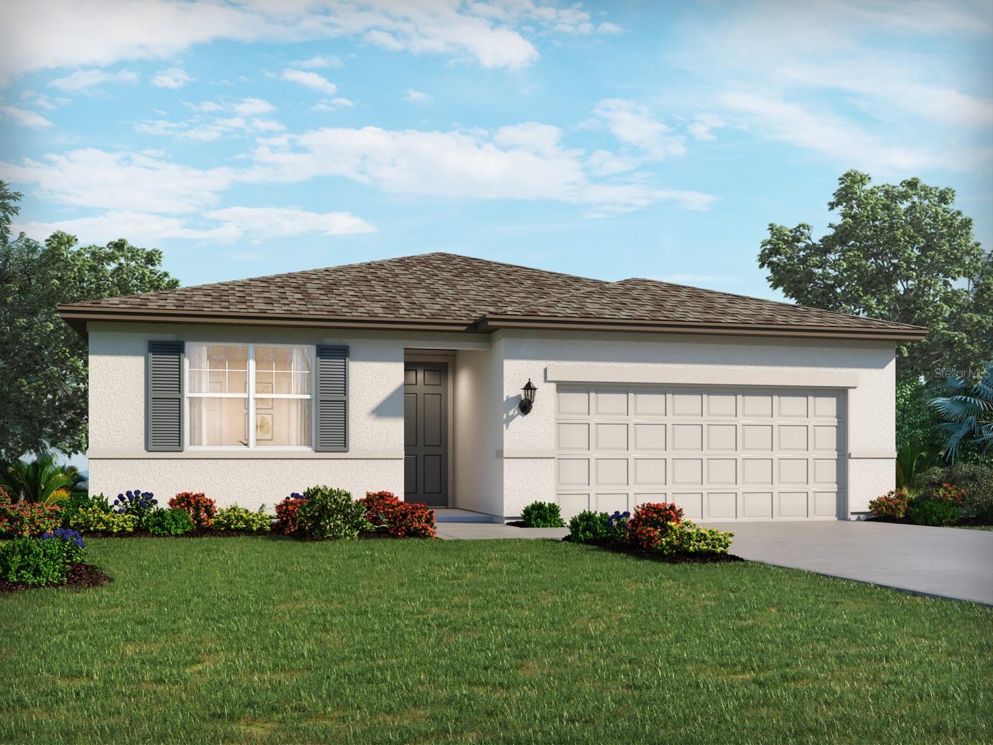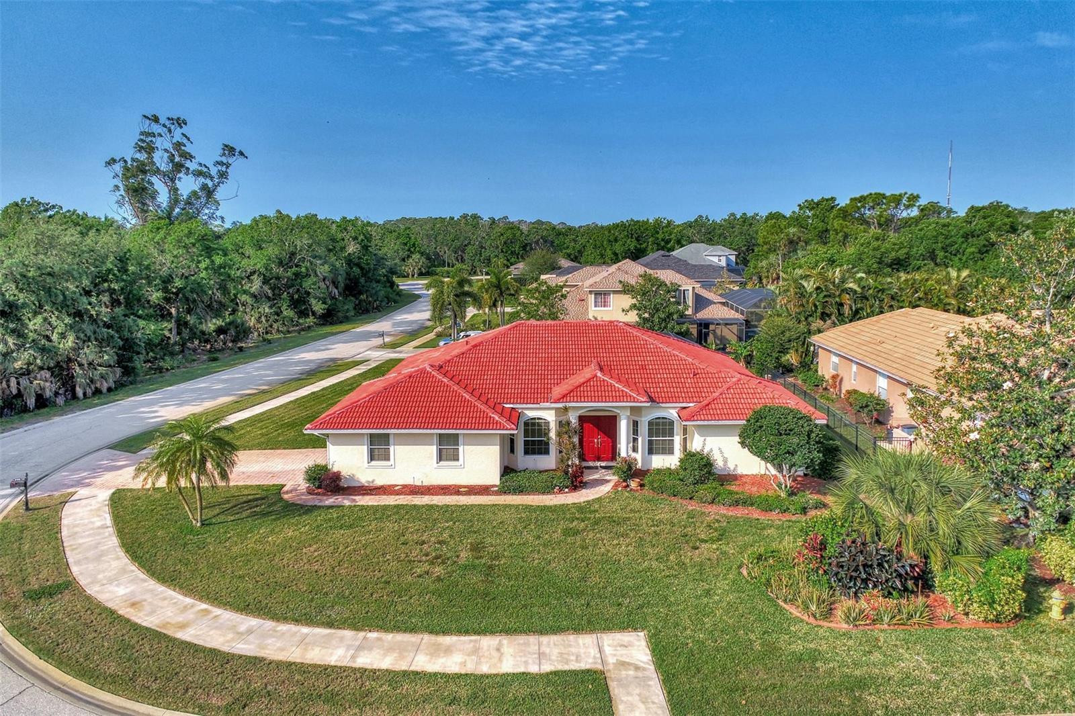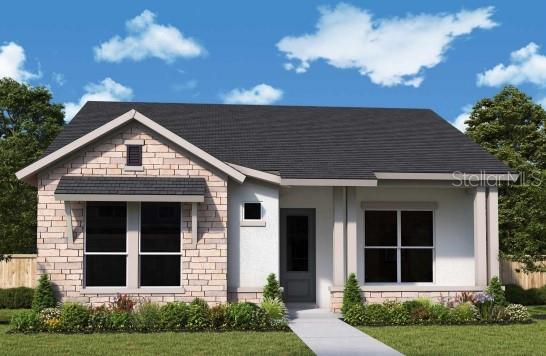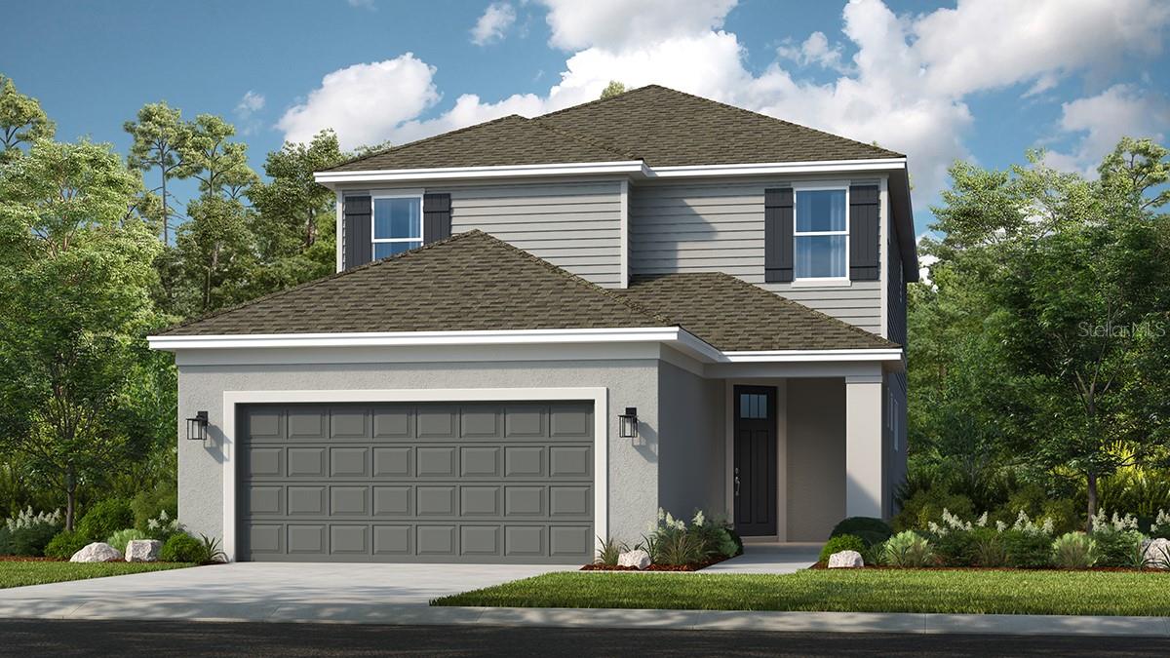2207 Calusa Lakes Blvd, Nokomis, Florida
List Price: $579,000
MLS Number:
N5912700
- Status: Sold
- Sold Date: Aug 15, 2017
- DOM: 70 days
- Square Feet: 3001
- Price / sqft: $193
- Bedrooms: 3
- Baths: 3
- Pool: Private
- Garage: 3
- City: NOKOMIS
- Zip Code: 34275
- Year Built: 1998
- HOA Fee: $219
- Payments Due: Quarterly
Misc Info
Subdivision: Calusa Lakes
Annual Taxes: $4,182
HOA Fee: $219
HOA Payments Due: Quarterly
Water View: Pond
Lot Size: 1/4 Acre to 21779 Sq. Ft.
Request the MLS data sheet for this property
Sold Information
CDD: $550,000
Sold Price per Sqft: $ 183.27 / sqft
Home Features
Interior: Eating Space In Kitchen, Kitchen/Family Room Combo, Living Room/Dining Room Combo, Split Bedroom, Volume Ceilings
Kitchen: Breakfast Bar, Desk Built In, Pantry
Appliances: Built-In Oven, Convection Oven, Dishwasher, Disposal, Dryer, Gas Water Heater, Microwave, Range, Refrigerator, Washer
Flooring: Carpet, Ceramic Tile, Wood
Master Bath Features: Dual Sinks, Tub with Separate Shower Stall
Fireplace: Gas
Air Conditioning: Central Air, Humidity Control
Exterior: Sliding Doors, Irrigation System, Lighting, Outdoor Shower, Rain Gutters
Garage Features: Circular Driveway, Garage Door Opener, Garage Faces Rear, Garage Faces Side, Oversized, Workshop in Garage
Pool Type: Gunite/Concrete
Room Dimensions
- Master: 20x15
- Map
- Street View
