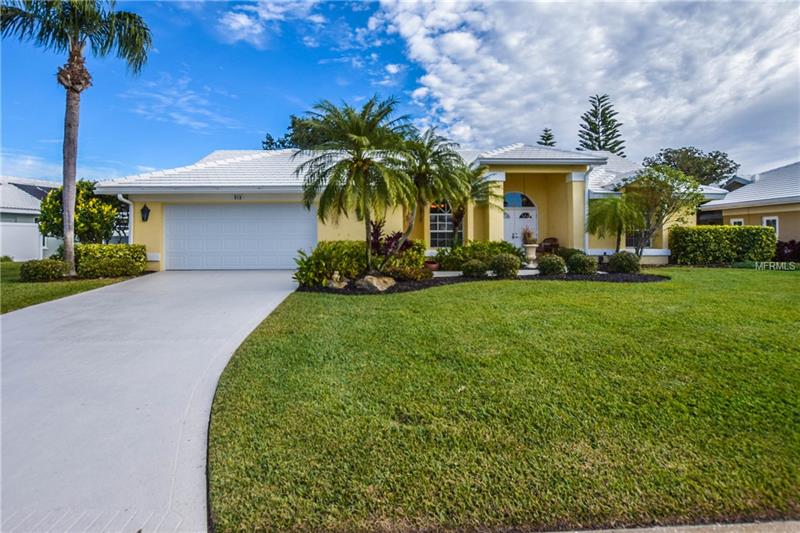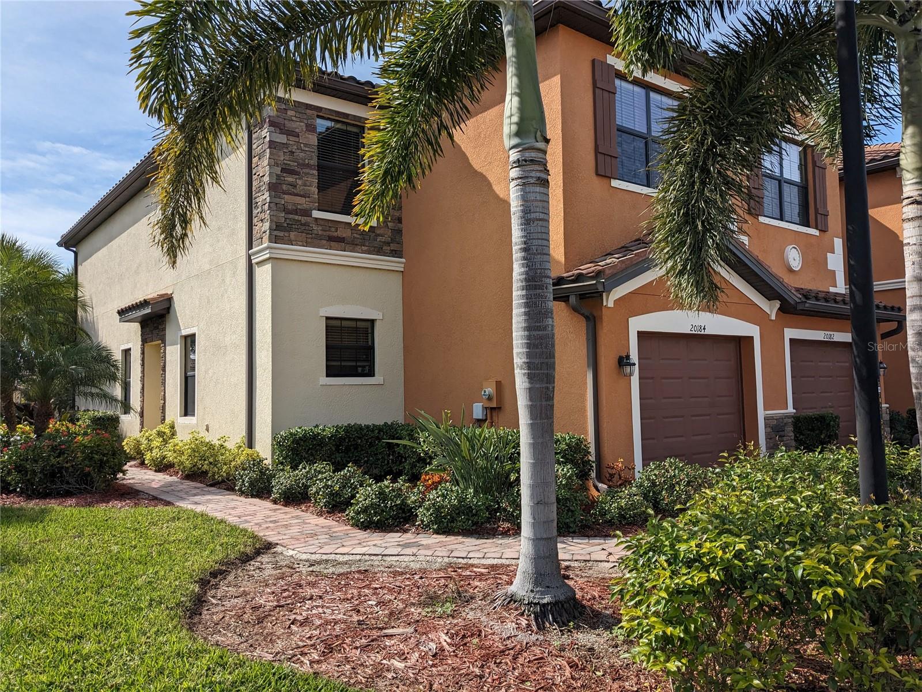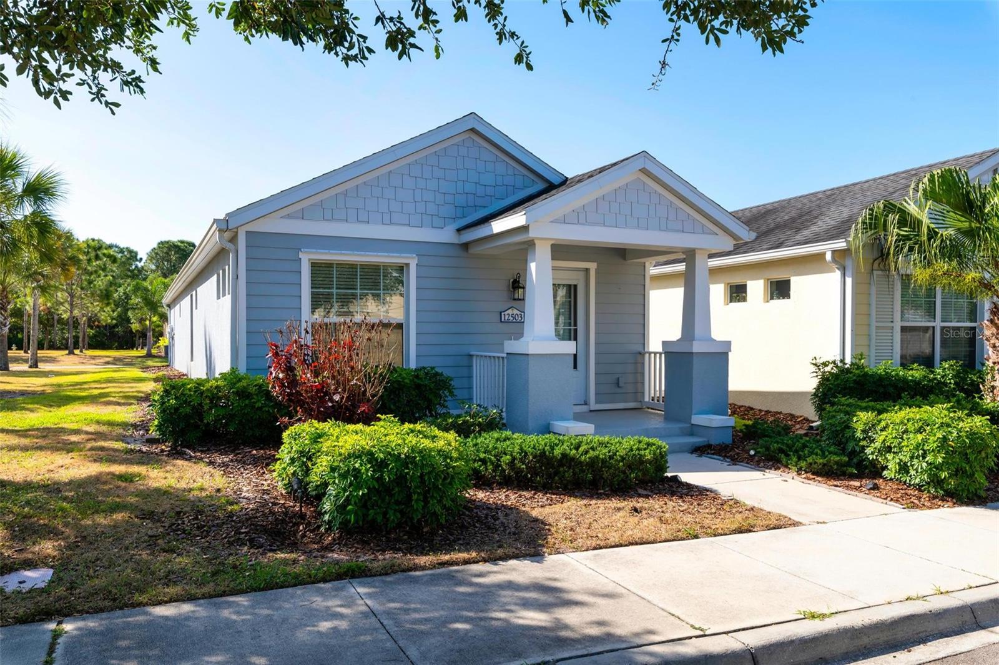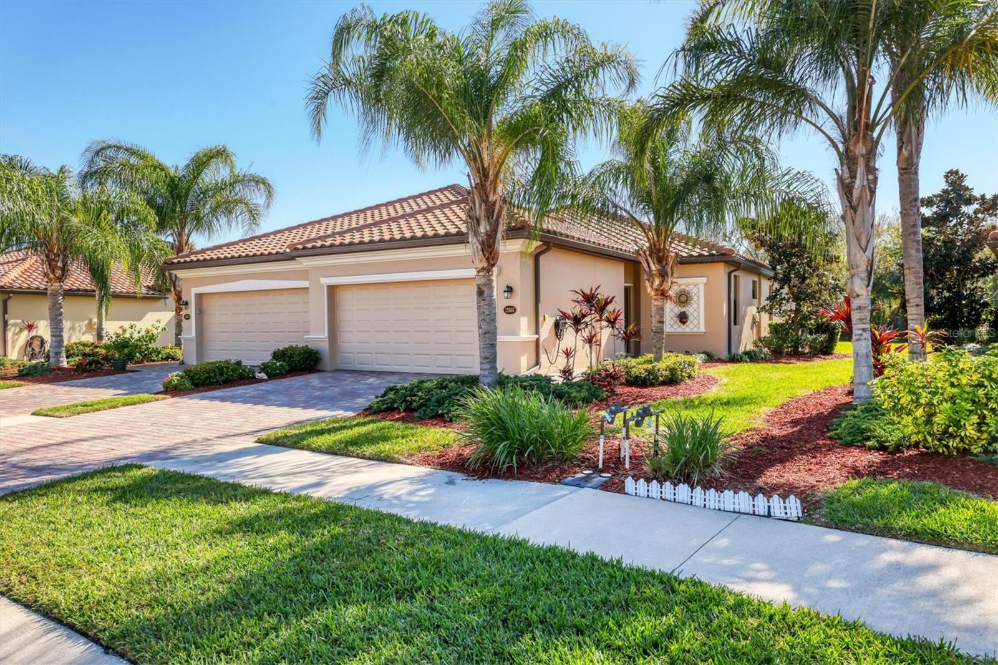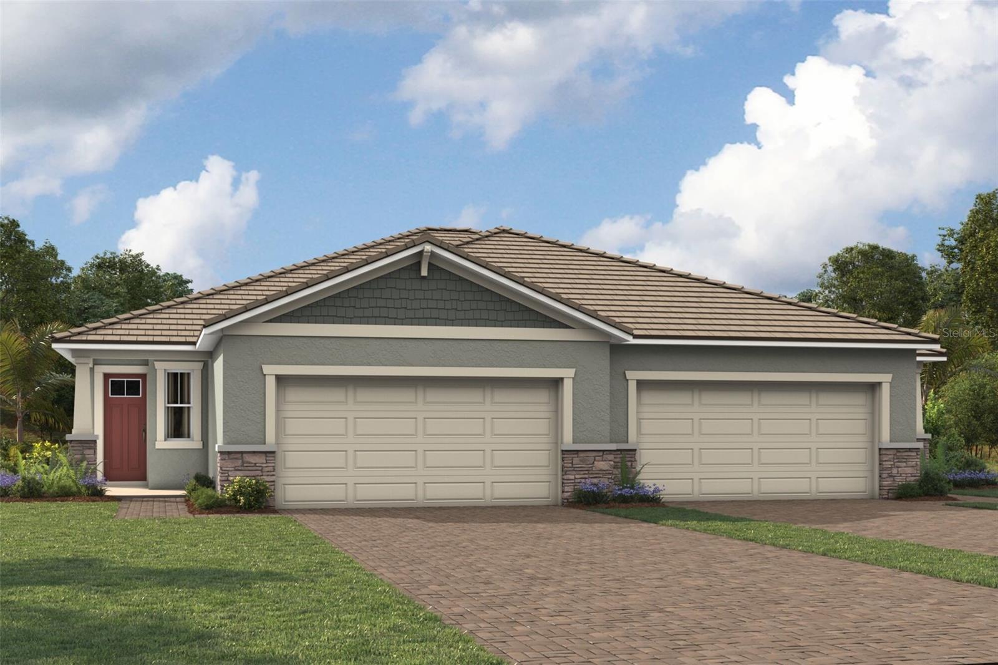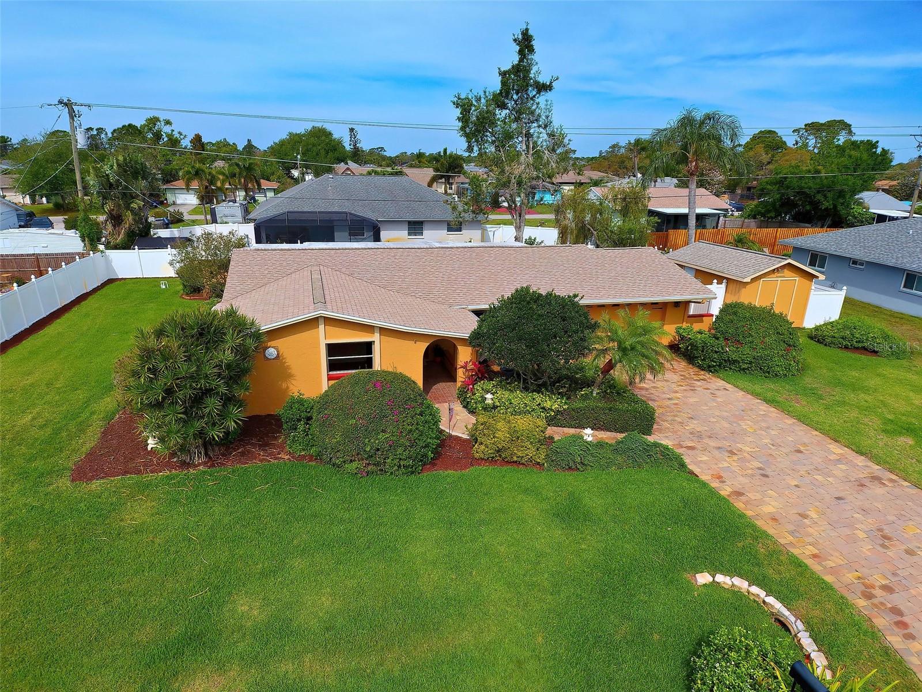512 Warwick Dr, Venice, Florida
List Price: $395,000
MLS Number:
N5912872
- Status: Sold
- Sold Date: Mar 15, 2018
- DOM: 253 days
- Square Feet: 2451
- Price / sqft: $161
- Bedrooms: 3
- Baths: 2
- Pool: Private
- Garage: 2
- City: VENICE
- Zip Code: 34293
- Year Built: 1988
- HOA Fee: $765
- Payments Due: Annually
Misc Info
Subdivision: Plantation The
Annual Taxes: $3,245
HOA Fee: $765
HOA Payments Due: Annually
Lot Size: Up to 10, 889 Sq. Ft.
Request the MLS data sheet for this property
Sold Information
CDD: $379,000
Sold Price per Sqft: $ 154.63 / sqft
Home Features
Interior: Breakfast Room Separate, Formal Dining Room Separate, Master Bedroom Downstairs
Kitchen: Pantry
Appliances: Dishwasher, Disposal, Electric Water Heater, Microwave Hood, Range, Refrigerator
Flooring: Carpet, Ceramic Tile
Master Bath Features: Dual Sinks, Tub with Separate Shower Stall
Air Conditioning: Central Air
Exterior: Sliding Doors
Garage Features: Garage Door Opener
Room Dimensions
Schools
- Elementary: Taylor Ranch Elementary
- Middle: Venice Area Middle
- High: Venice Senior High
- Map
- Street View
