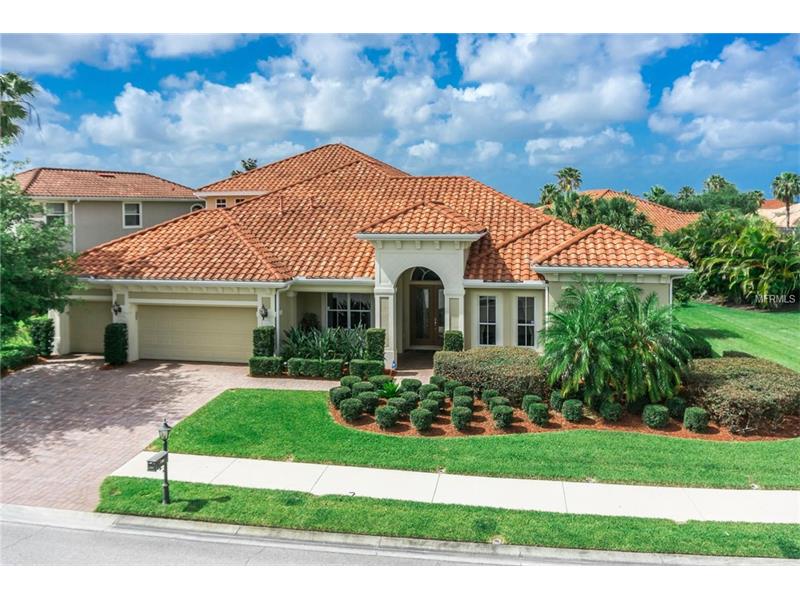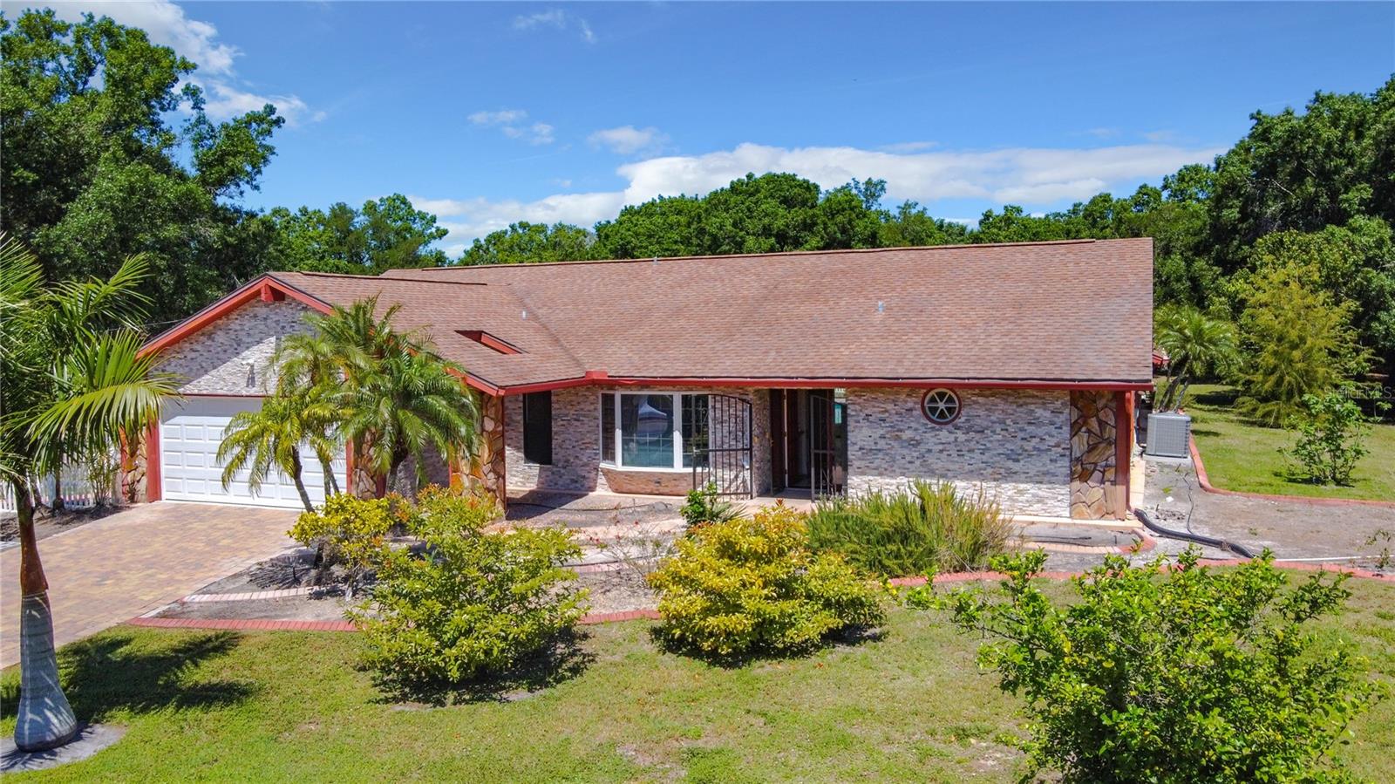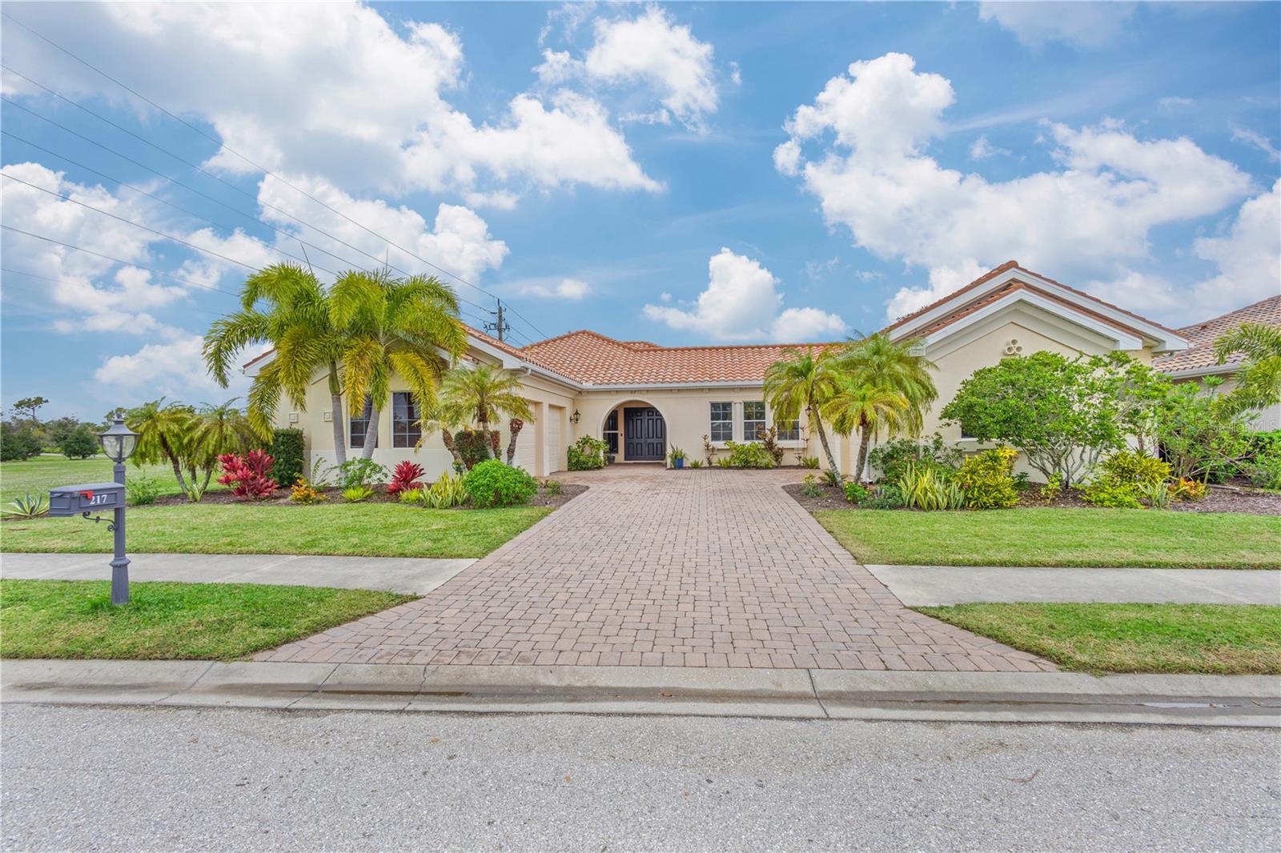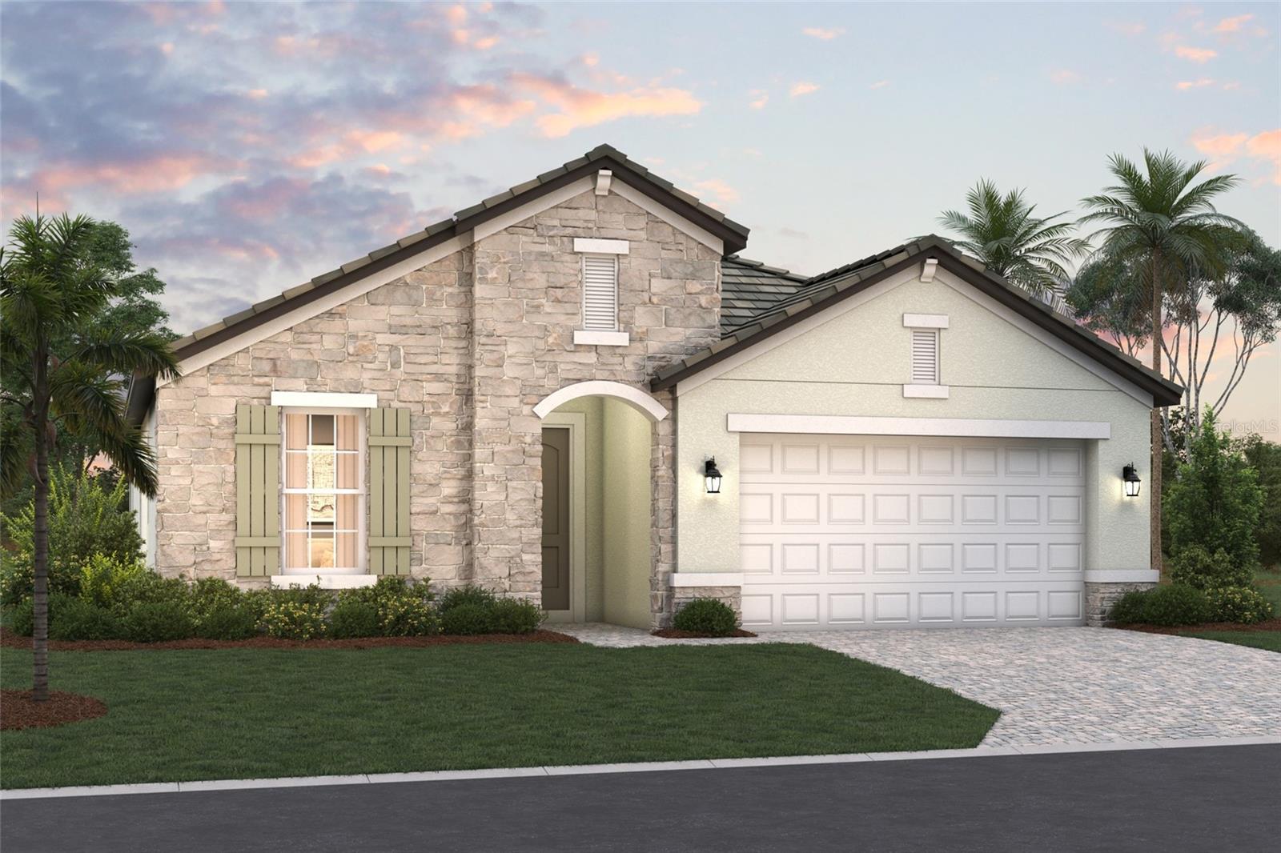178 Portofino Dr, North Venice, Florida
List Price: $829,000
MLS Number:
N5912993
- Status: Sold
- Sold Date: Nov 07, 2017
- DOM: 139 days
- Square Feet: 4086
- Price / sqft: $203
- Bedrooms: 5
- Baths: 4
- Pool: Private
- Garage: 3
- City: NORTH VENICE
- Zip Code: 34275
- Year Built: 2007
- HOA Fee: $184
- Payments Due: Quarterly
Misc Info
Subdivision: Venetian Golf & River Club Ph 03e
Annual Taxes: $14,151
Annual CDD Fee: $3,884
HOA Fee: $184
HOA Payments Due: Quarterly
Lot Size: 1/4 Acre to 21779 Sq. Ft.
Request the MLS data sheet for this property
Sold Information
CDD: $785,000
Sold Price per Sqft: $ 192.12 / sqft
Home Features
Interior: Breakfast Room Separate, Eating Space In Kitchen, Formal Dining Room Separate, Formal Living Room Separate, Master Bedroom Downstairs, Split Bedroom
Kitchen: Breakfast Bar, Closet Pantry, Island
Appliances: Bar Fridge, Built-In Oven, Dishwasher, Disposal, Dryer, Microwave, Range, Refrigerator, Trash Compactor, Washer, Wine Refrigerator
Flooring: Carpet, Ceramic Tile
Master Bath Features: Dual Sinks, Garden Bath, Tub with Separate Shower Stall
Air Conditioning: Central Air
Exterior: Sliding Doors, Balcony, Hurricane Shutters, Irrigation System, Lighting, Outdoor Kitchen, Rain Gutters
Garage Features: Driveway, Garage Door Opener, Garage Faces Rear, Garage Faces Side, Golf Cart Parking, Guest
Room Dimensions
- Map
- Street View




























