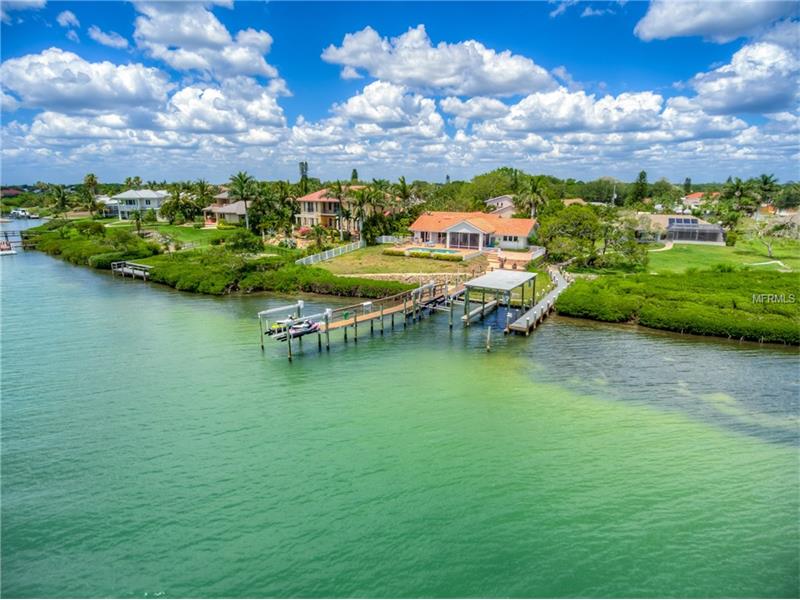503 Velasquez Dr, Osprey, Florida
List Price: $1,295,000
MLS Number:
N5913026
- Status: Sold
- Sold Date: Jun 29, 2018
- DOM: 342 days
- Square Feet: 2862
- Price / sqft: $452
- Bedrooms: 4
- Baths: 3
- Half Baths: 1
- Pool: Private
- Garage: 4
- City: OSPREY
- Zip Code: 34229
- Year Built: 1979
- HOA Fee: $75
Misc Info
Subdivision: Sorrento Shores Rep Of 2
Annual Taxes: $9,313
HOA Fee: $75
Water Front: Intracoastal Waterway
Water View: Bay/Harbor - Partial, Intracoastal Waterway
Water Access: Bay/Harbor, Intracoastal Waterway
Water Extras: Dock w/Electric, Lift, Minimum Wake Zone
Lot Size: 1/2 to less than 1
Request the MLS data sheet for this property
Sold Information
CDD: $1,150,000
Sold Price per Sqft: $ 401.82 / sqft
Home Features
Interior: Formal Dining Room Separate, Formal Living Room Separate, Open Floor Plan, Split Bedroom
Kitchen: Breakfast Bar, Island, Pantry
Appliances: Dishwasher, Disposal, Dryer, Electric Water Heater, Exhaust Fan, Microwave, Range, Refrigerator, Washer
Flooring: Carpet, Ceramic Tile, Wood
Master Bath Features: Dual Sinks, Shower No Tub
Air Conditioning: Central Air, Zoned
Exterior: Irrigation System, Lighting, Rain Gutters, Sliding Doors
Garage Features: Boat, Garage Door Opener, Oversized
Room Dimensions
- Map
- Street View

























