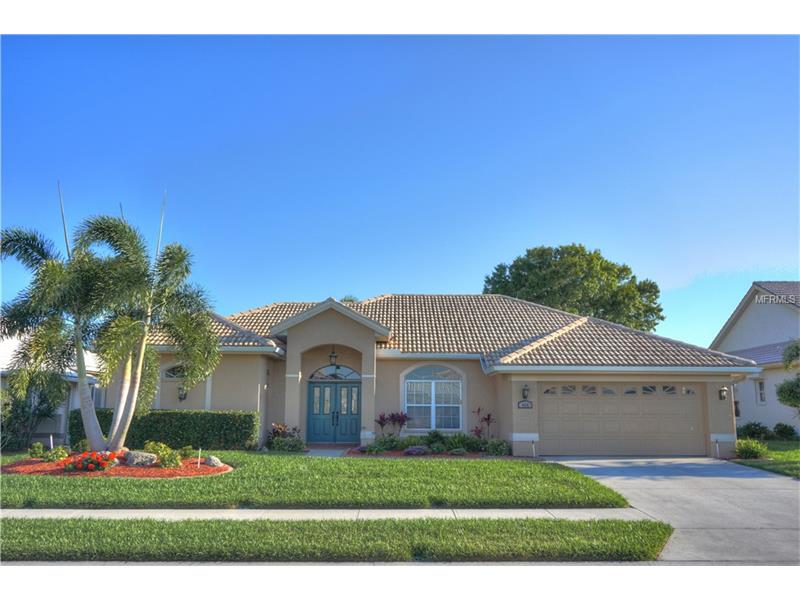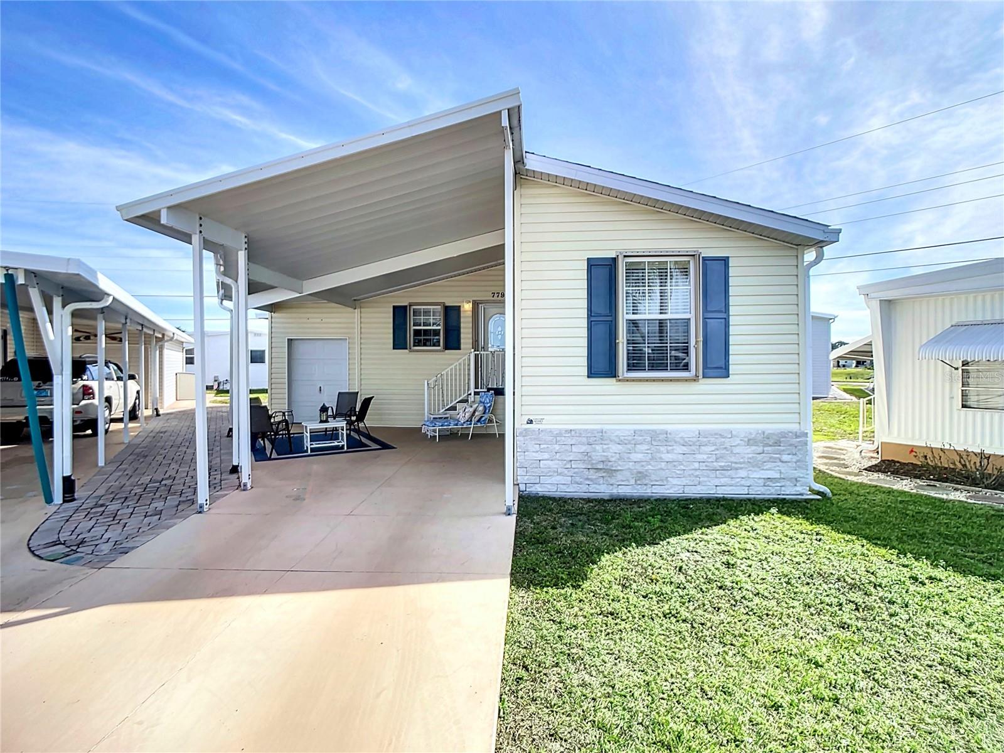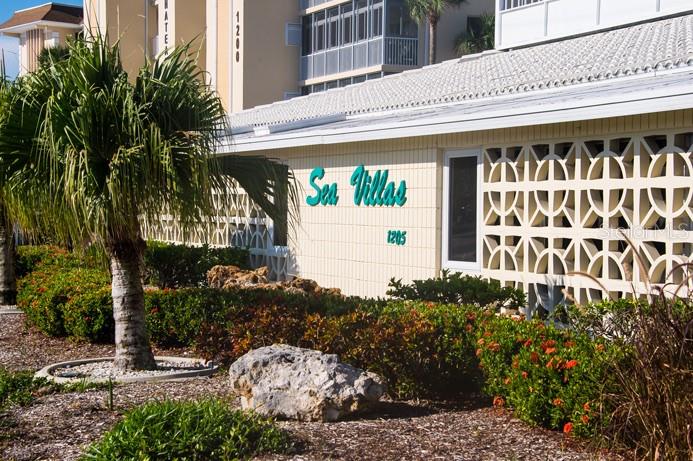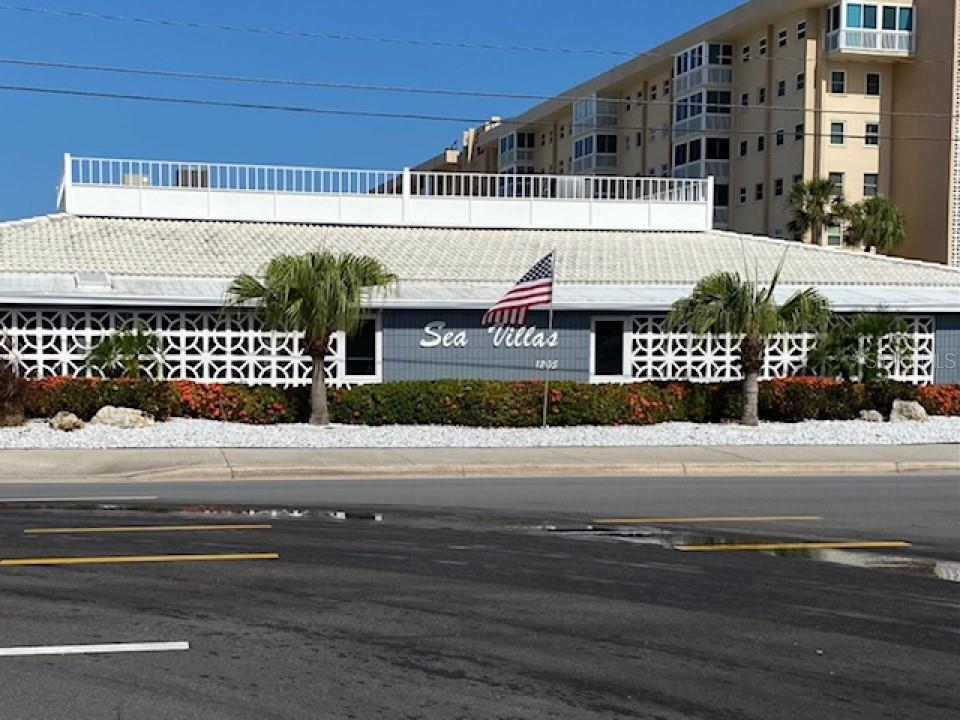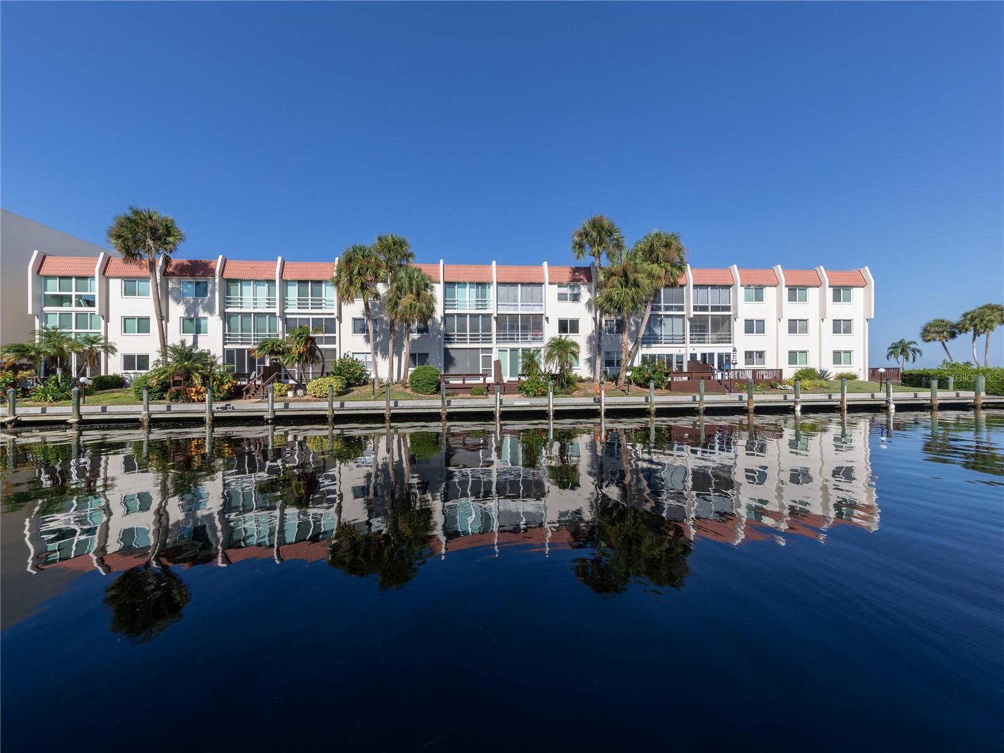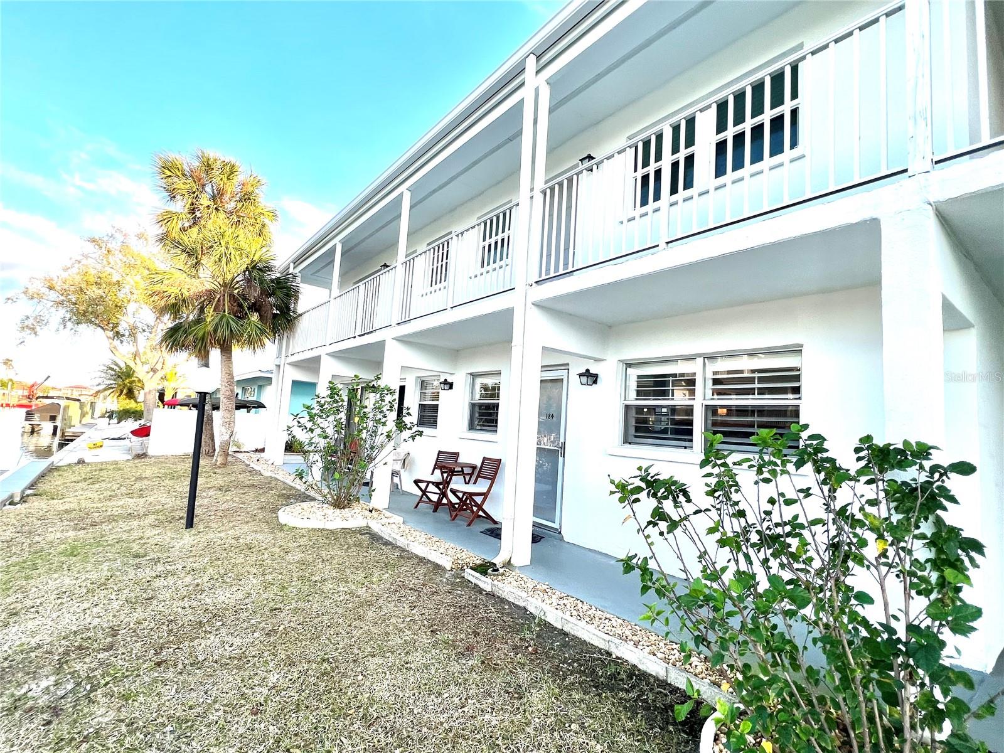464 Fairway Isles Dr, Venice, Florida
List Price: $399,000
MLS Number:
N5914135
- Status: Sold
- Sold Date: Feb 28, 2018
- DOM: 99 days
- Square Feet: 2082
- Price / sqft: $192
- Bedrooms: 3
- Baths: 2
- Pool: Community
- Garage: 2
- City: VENICE
- Zip Code: 34285
- Year Built: 1995
- HOA Fee: $745
- Payments Due: Quarterly
Misc Info
Subdivision: Pelican Pointe Golf & Country Club
Annual Taxes: $2,821
HOA Fee: $745
HOA Payments Due: Quarterly
Water View: Lake
Lot Size: Up to 10, 889 Sq. Ft.
Request the MLS data sheet for this property
Sold Information
CDD: $400,500
Sold Price per Sqft: $ 192.36 / sqft
Home Features
Kitchen: Breakfast Bar, Closet Pantry
Appliances: Dishwasher, Dryer, Microwave, Oven, Refrigerator, Washer
Flooring: Carpet, Tile
Master Bath Features: Dual Sinks, Shower No Tub
Air Conditioning: Central Air
Exterior: Irrigation System, Sliding Doors
Garage Features: Driveway
Room Dimensions
- Living Room: 14x13
- Map
- Street View
