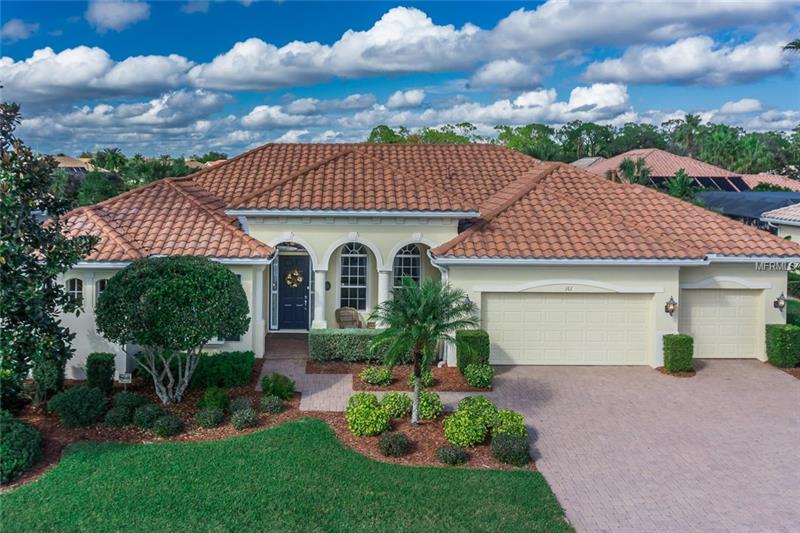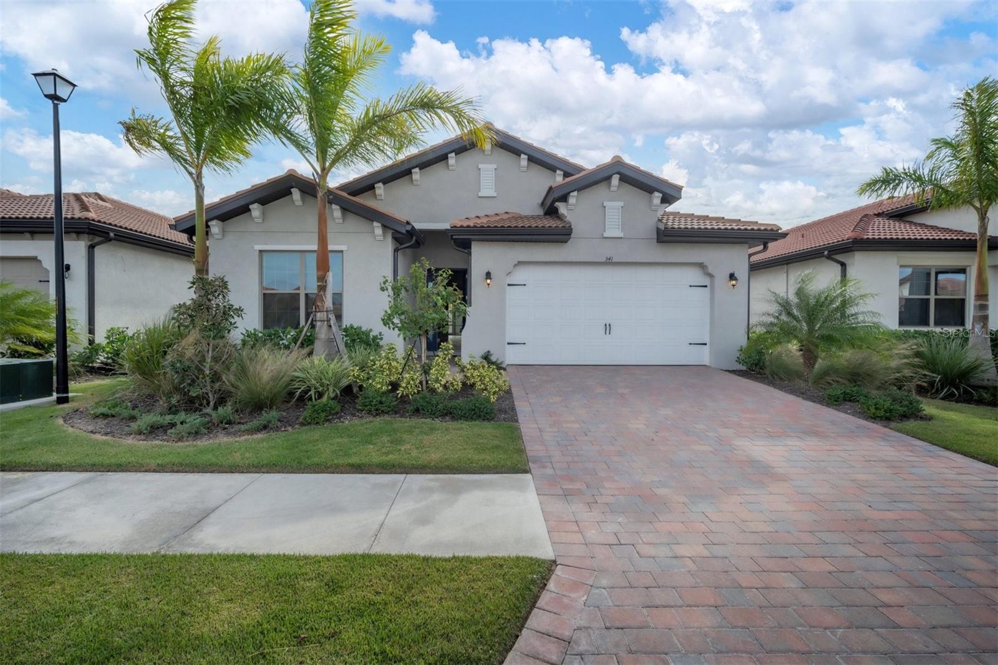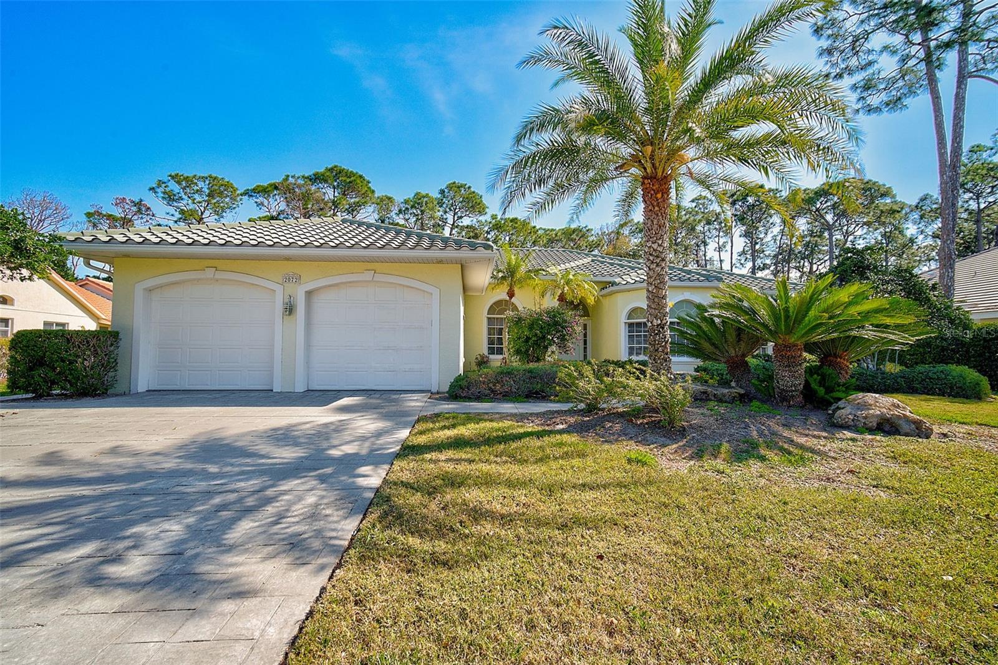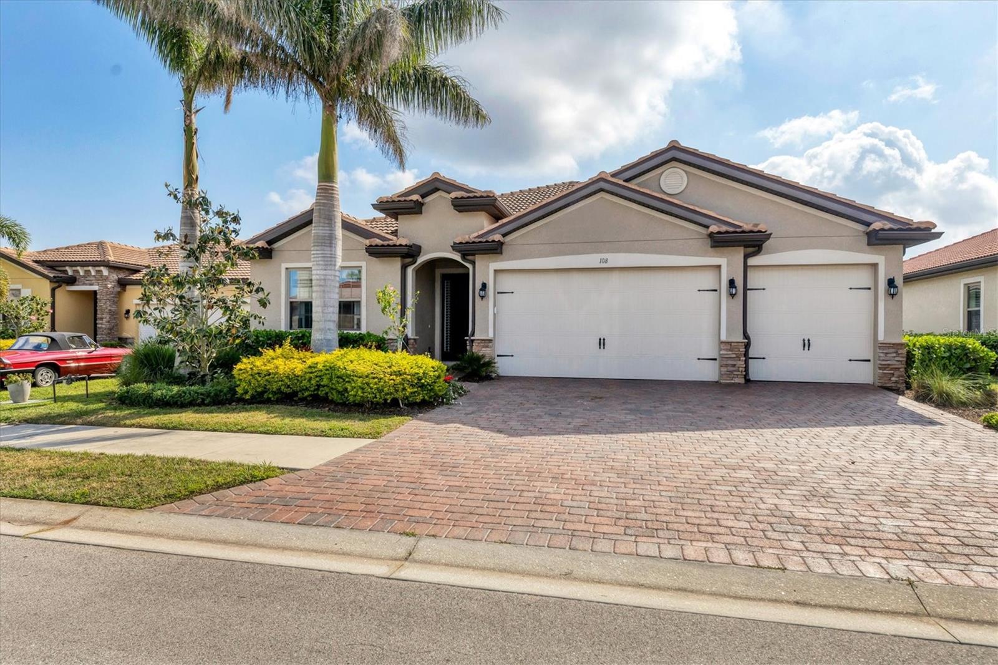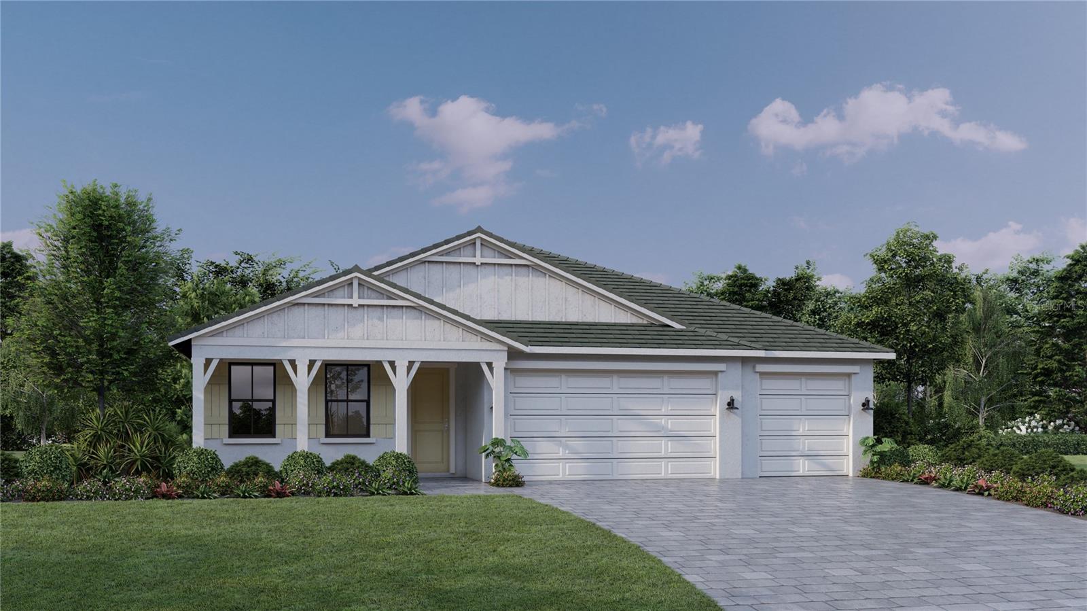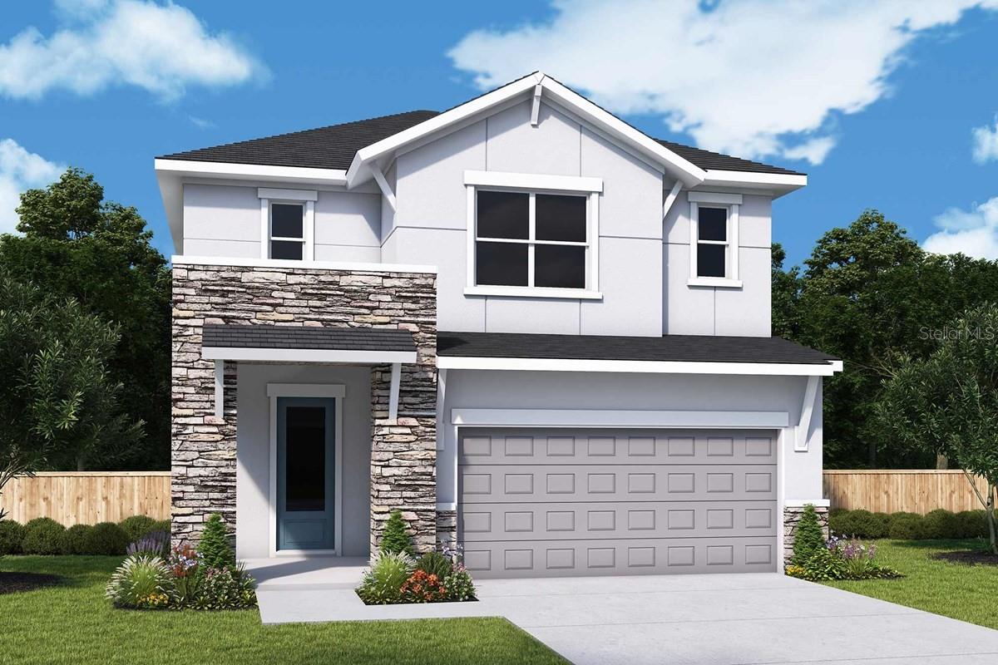161 Portofino Dr, North Venice, Florida
List Price: $669,900
MLS Number:
N5914553
- Status: Sold
- Sold Date: Jun 11, 2018
- DOM: 188 days
- Square Feet: 2849
- Price / sqft: $235
- Bedrooms: 4
- Baths: 3
- Pool: Private
- Garage: 3
- City: NORTH VENICE
- Zip Code: 34275
- Year Built: 2004
- HOA Fee: $201
- Payments Due: Quarterly
Misc Info
Subdivision: Venetian Golf & River Club Pha
Annual Taxes: $5,338
Annual CDD Fee: $4,035
HOA Fee: $201
HOA Payments Due: Quarterly
Water View: Lake
Lot Size: 1/4 Acre to 21779 Sq. Ft.
Request the MLS data sheet for this property
Sold Information
CDD: $615,000
Sold Price per Sqft: $ 215.87 / sqft
Home Features
Interior: Breakfast Room Separate, Formal Dining Room Separate, Formal Living Room Separate, Kitchen/Family Room Combo, Open Floor Plan, Split Bedroom
Kitchen: Breakfast Bar, Desk Built In, Island, Walk In Pantry
Appliances: Dishwasher, Disposal, Dryer, Microwave, Range, Refrigerator, Washer
Flooring: Ceramic Tile, Other
Master Bath Features: Dual Sinks, Garden Bath, Tub with Separate Shower Stall, Other Specify In Remarks
Air Conditioning: Central Air
Exterior: French Doors, Irrigation System, Outdoor Kitchen, Sliding Doors
Garage Features: Garage Door Opener, Workshop in Garage
Pool Size: 16x38
Room Dimensions
Schools
- Elementary: Laurel Nokomis Elementary
- Middle: Laurel Nokomis Middle
- High: Venice Senior High
- Map
- Street View
