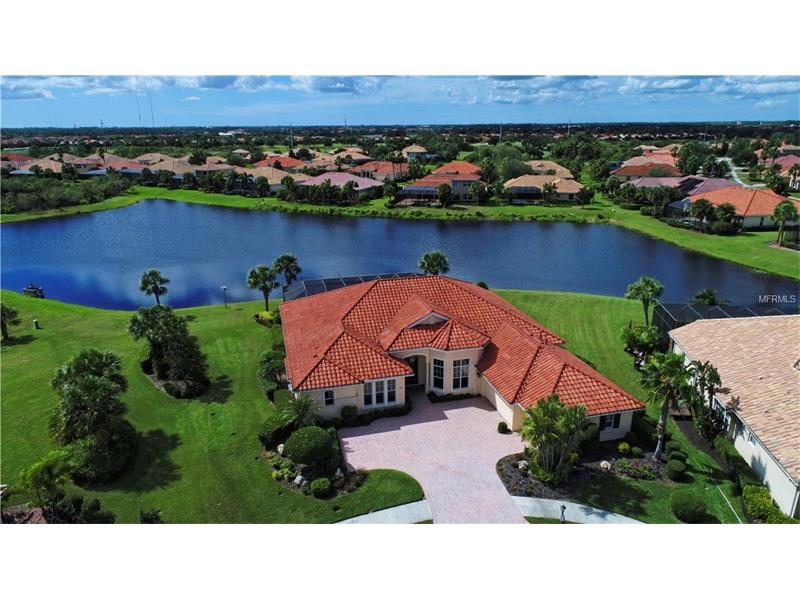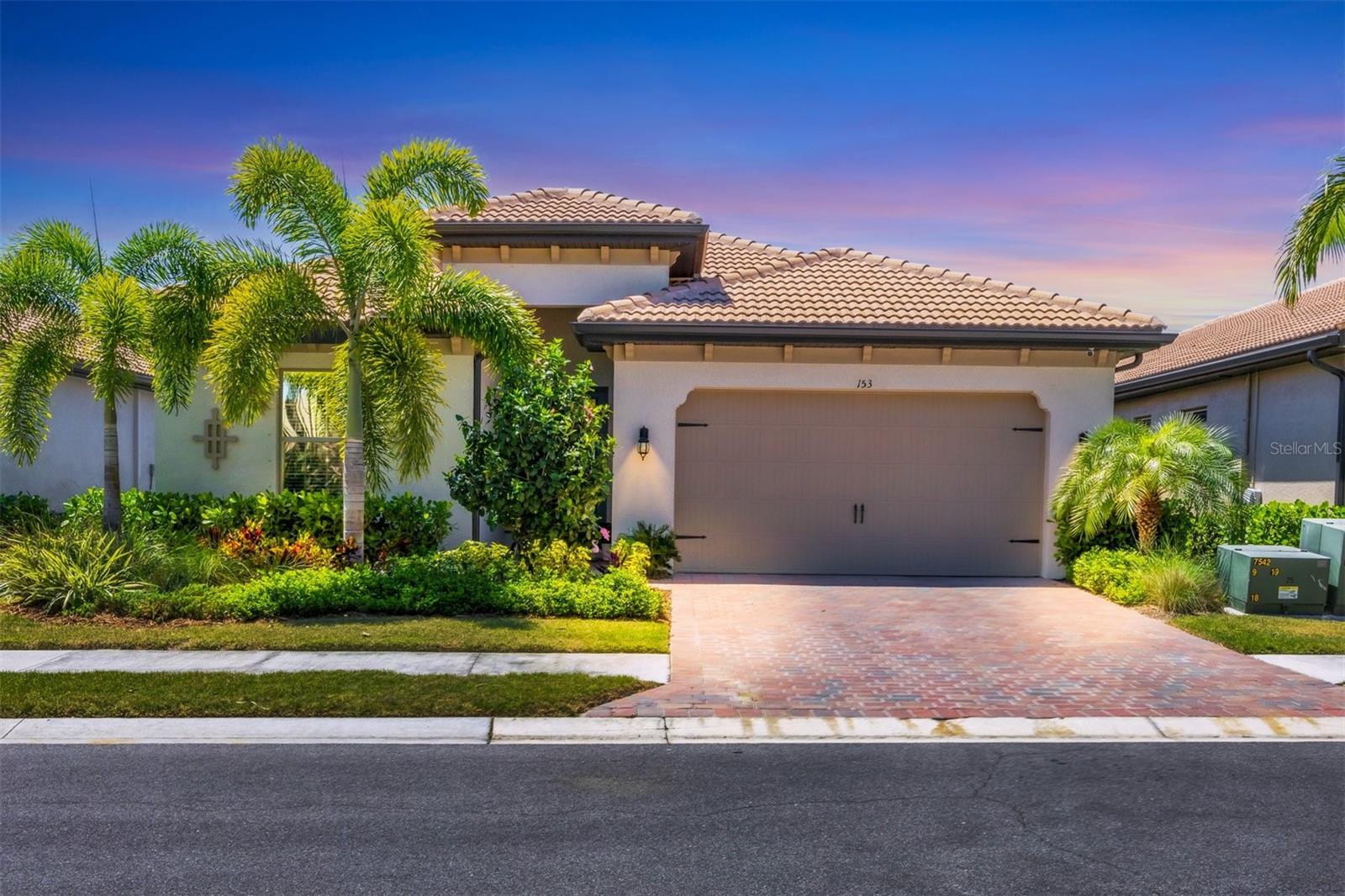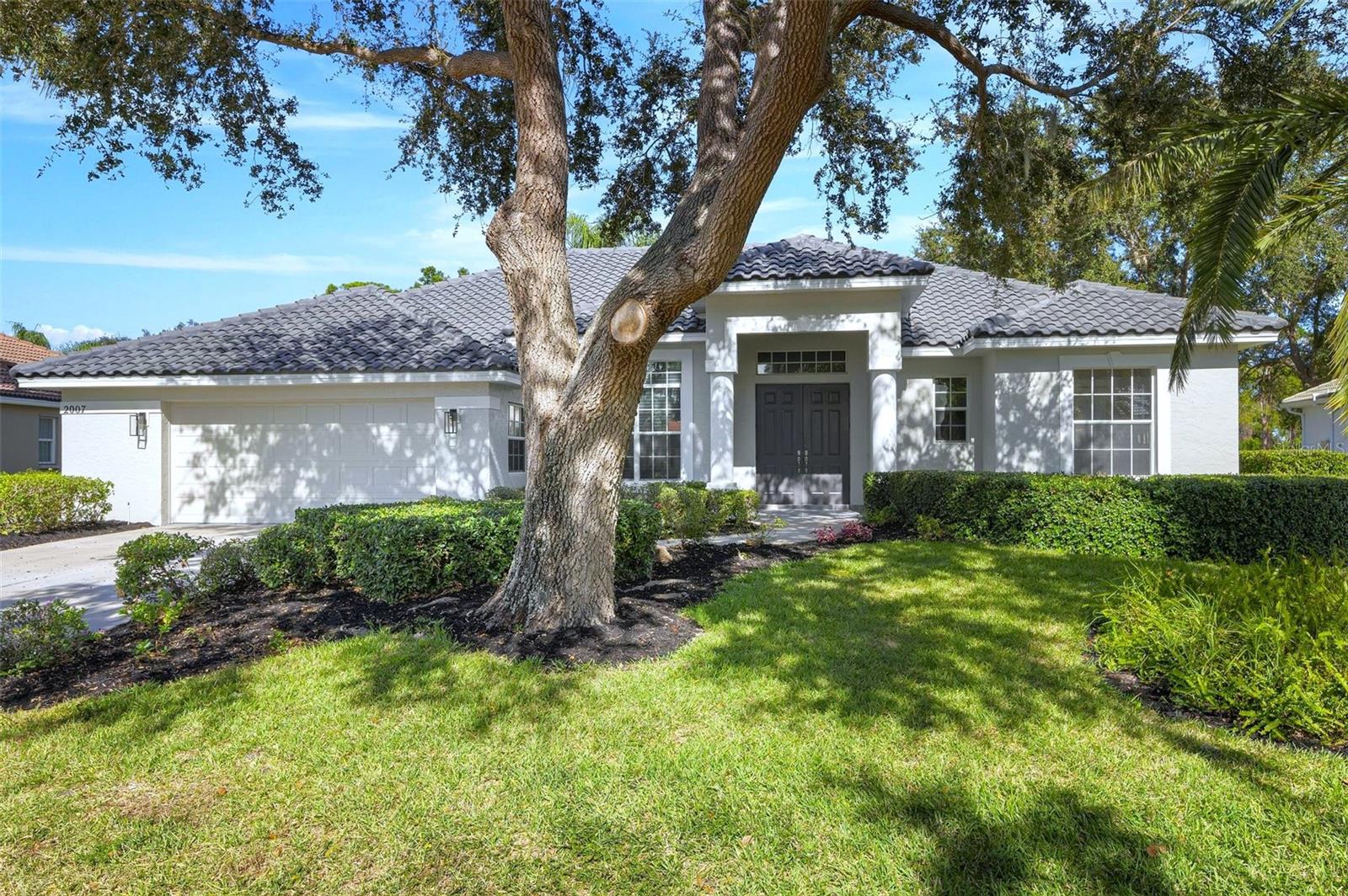210 Vicenza Way, North Venice, Florida
List Price: $774,900
MLS Number:
N5914682
- Status: Sold
- Sold Date: Dec 14, 2017
- DOM: 29 days
- Square Feet: 3136
- Price / sqft: $247
- Bedrooms: 3
- Baths: 3
- Pool: Private
- Garage: 3 Car Garage
- City: NORTH VENICE
- Zip Code: 34275
- Year Built: 2004
- HOA Fee: $184
- Payments Due: Quarterly
Misc Info
Subdivision: Venetian Golf & River Club Pha
Annual Taxes: $5,941
Annual CDD Fee: $3,883
HOA Fee: $184
HOA Payments Due: Quarterly
Water View: Lake
Lot Size: 1/4 Acre to 21779 Sq. Ft.
Request the MLS data sheet for this property
Sold Information
CDD: $740,000
Sold Price per Sqft: $ 235.97 / sqft
Home Features
Interior: Breakfast Room Separate, Formal Dining Room Separate, Great Room, Living Room/Great Room, Open Floor Plan, Split Bedroom
Kitchen: Breakfast Bar, Desk Built In, Pantry
Appliances: Dishwasher, Disposal, Dryer, Gas Appliances, Microwave, Range, Refrigerator, Washer
Flooring: Carpet, Ceramic Tile
Master Bath Features: Dual Sinks, Garden Bath, Shower No Tub
Air Conditioning: Central
Exterior: Irrigation System, Mature Landscaping, Outdoor Kitchen, Patio/Porch/Deck Covered, Patio/Porch/Deck Screened, Screen/Covered Enclosure, Sliding Doors
Garage Features: Attached, Door Opener, Side Rear Entry
Room Dimensions
Schools
- Elementary: Laurel Nokomis Elementary
- Middle: Laurel Nokomis Middle
- High: Venice Senior High
- Map
- Street View



