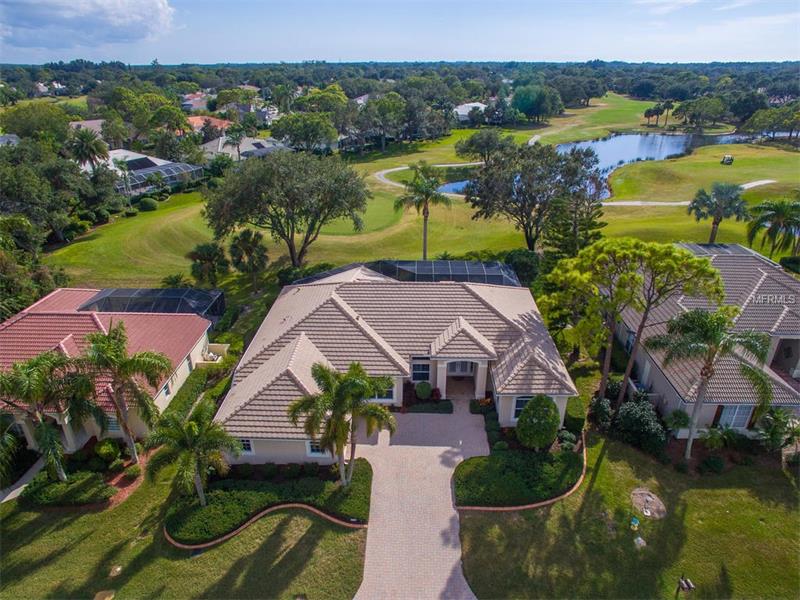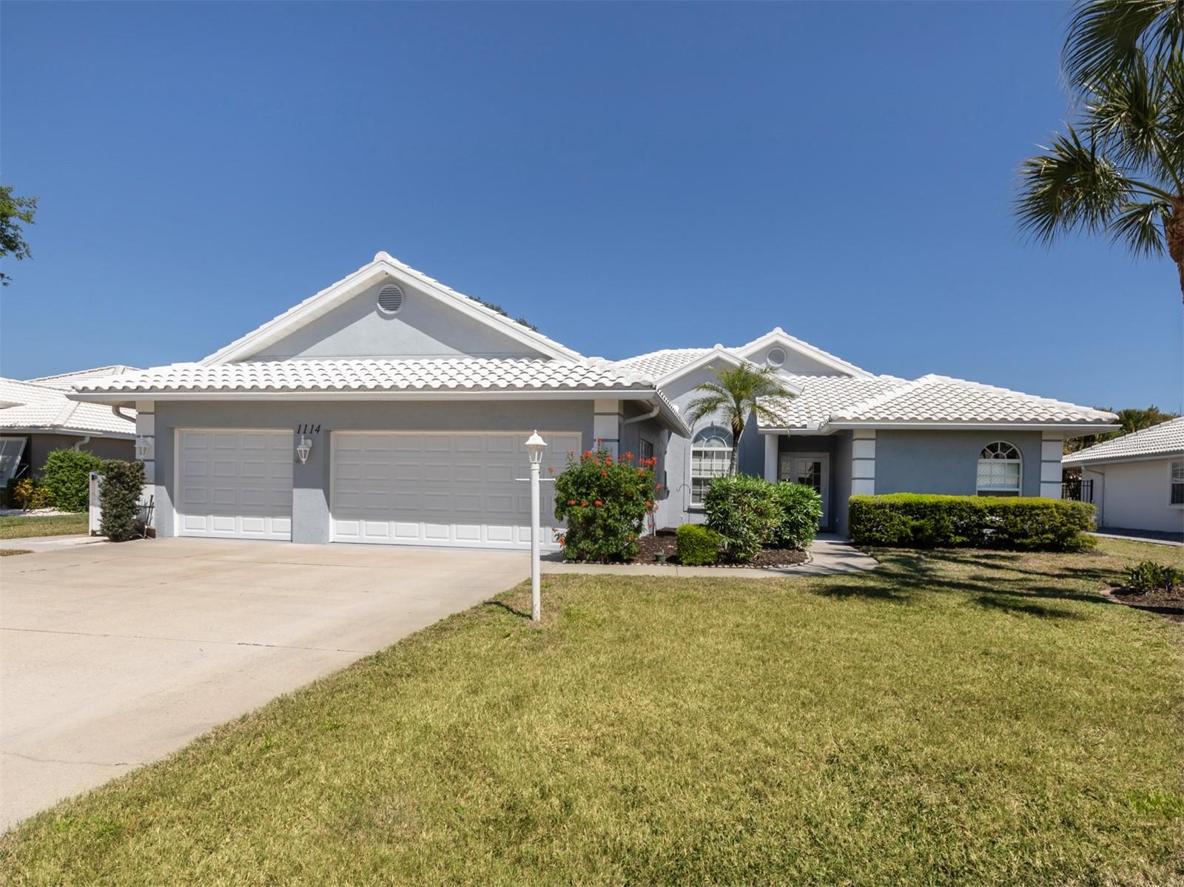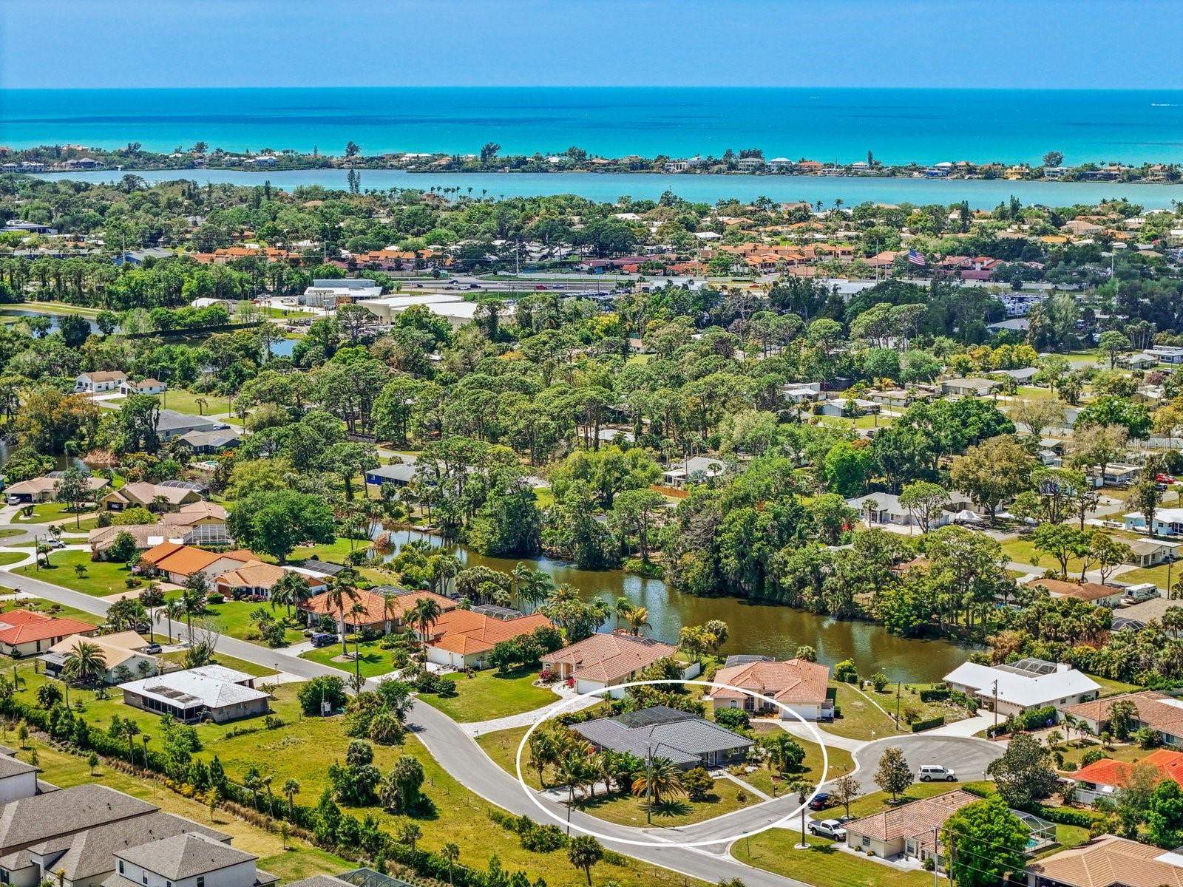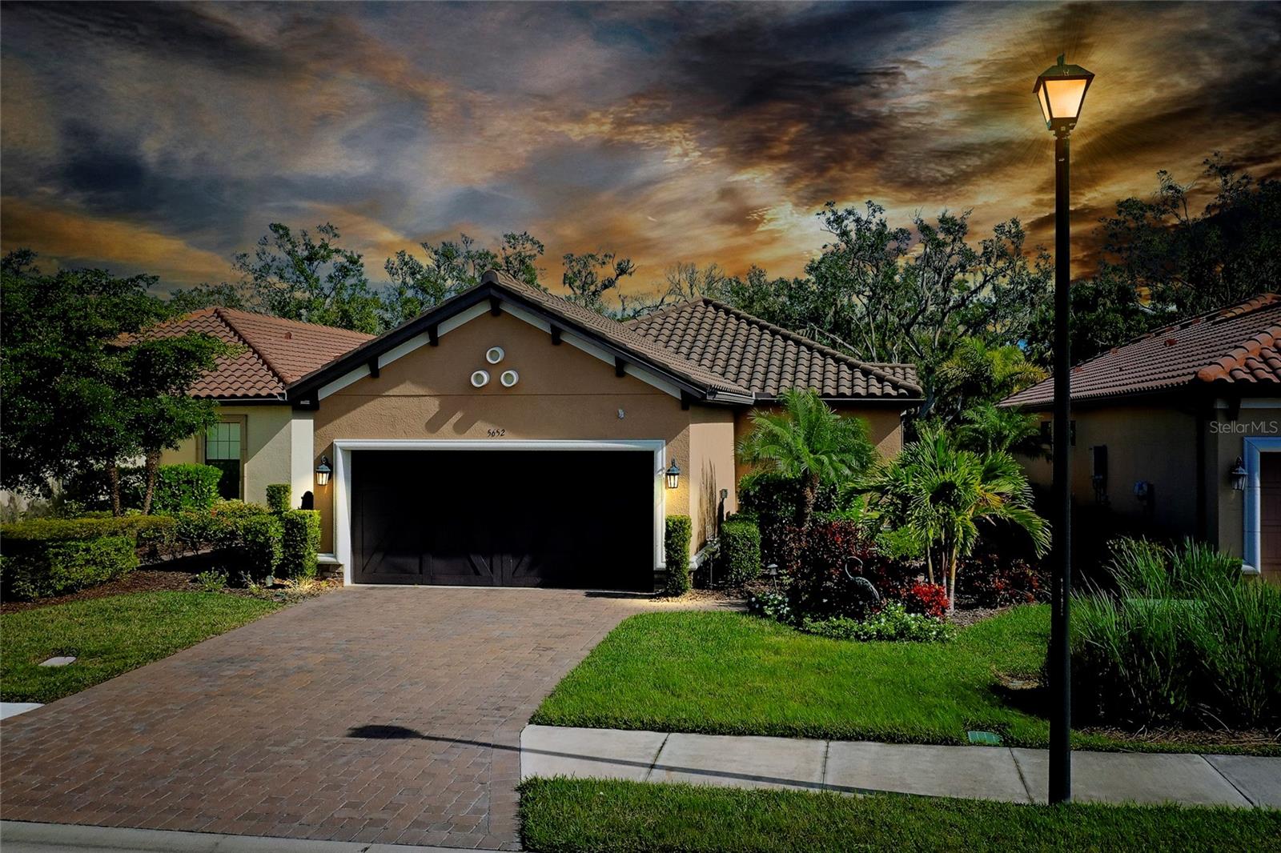2022 Calusa Lakes Blvd, Nokomis, Florida
List Price: $645,000
MLS Number:
N5915081
- Status: Sold
- Sold Date: Jul 23, 2018
- DOM: 183 days
- Square Feet: 2992
- Price / sqft: $216
- Bedrooms: 3
- Baths: 3
- Pool: Private
- Garage: 2
- City: NOKOMIS
- Zip Code: 34275
- Year Built: 2003
- HOA Fee: $219
- Payments Due: Quarterly
Misc Info
Subdivision: Calusa Lakes
Annual Taxes: $4,232
HOA Fee: $219
HOA Payments Due: Quarterly
Lot Size: 1/4 Acre to 21779 Sq. Ft.
Request the MLS data sheet for this property
Sold Information
CDD: $615,000
Sold Price per Sqft: $ 205.55 / sqft
Home Features
Interior: Eating Space In Kitchen, Formal Dining Room Separate, Formal Living Room Separate, Kitchen/Family Room Combo, Split Bedroom
Kitchen: Breakfast Bar, Desk Built In, Island, Walk In Pantry
Appliances: Built-In Oven, Convection Oven, Cooktop, Dishwasher, Disposal, Dryer, Electric Water Heater, Exhaust Fan, Microwave, Oven, Refrigerator, Washer
Flooring: Carpet, Ceramic Tile, Laminate
Master Bath Features: Dual Sinks, Garden Bath, Handicapped Accessible, Tub with Separate Shower Stall
Air Conditioning: Central Air, Humidity Control, Zoned
Exterior: French Doors, Hurricane Shutters, Irrigation System, Outdoor Grill, Outdoor Kitchen, Rain Gutters, Sliding Doors
Garage Features: Garage Door Opener, Off Street, Other
Room Dimensions
- Living Room: 15x14
- Dining: 14x14
- Kitchen: 16x24
- Family: 16x20
Schools
- Elementary: Laurel Nokomis Elementary
- Middle: Venice Area Middle
- High: Venice Senior High
- Map
- Street View






