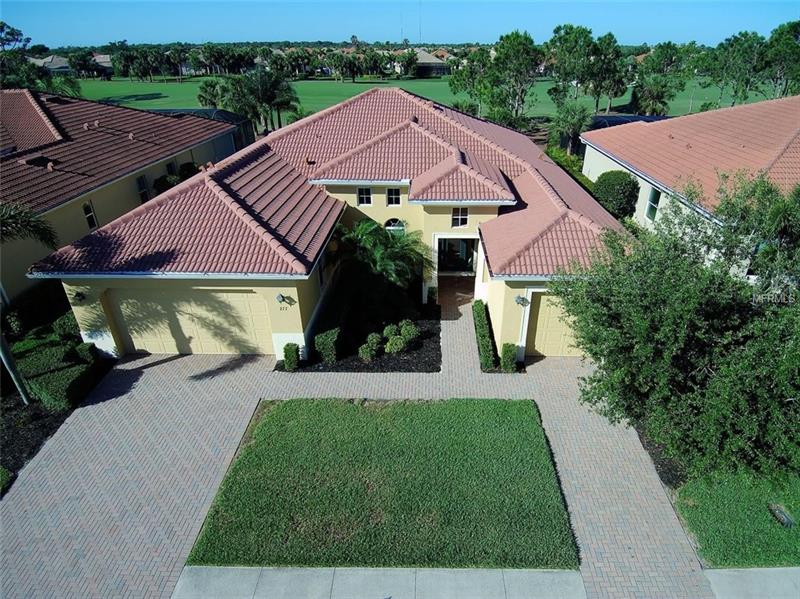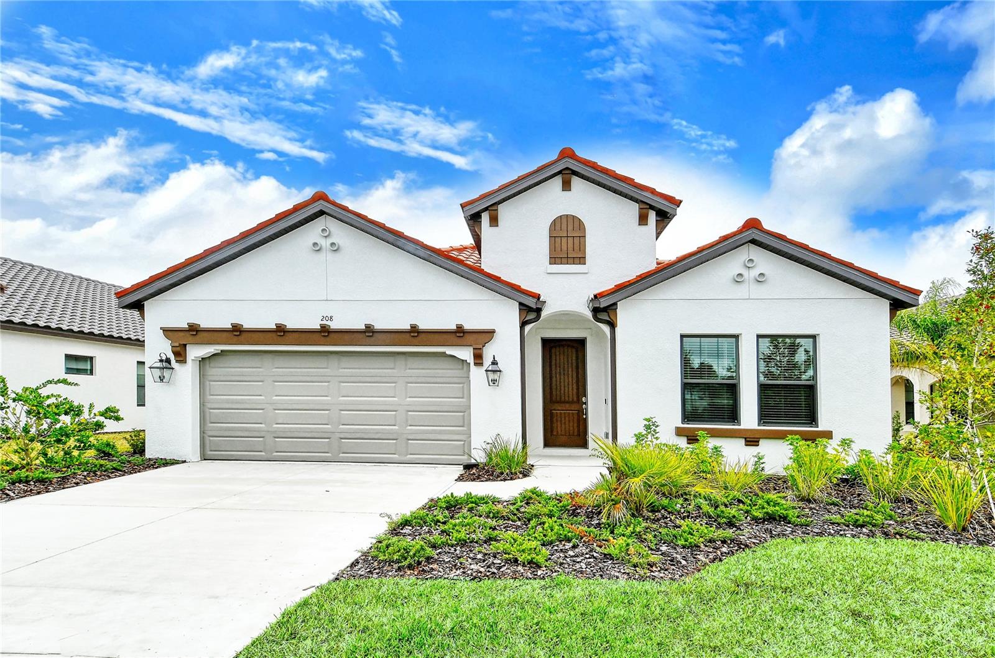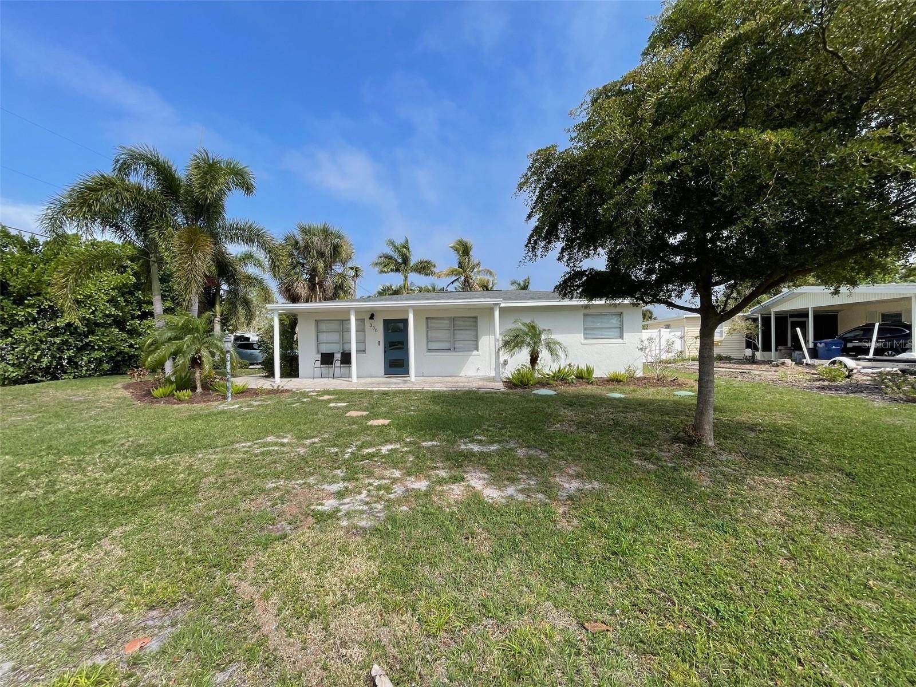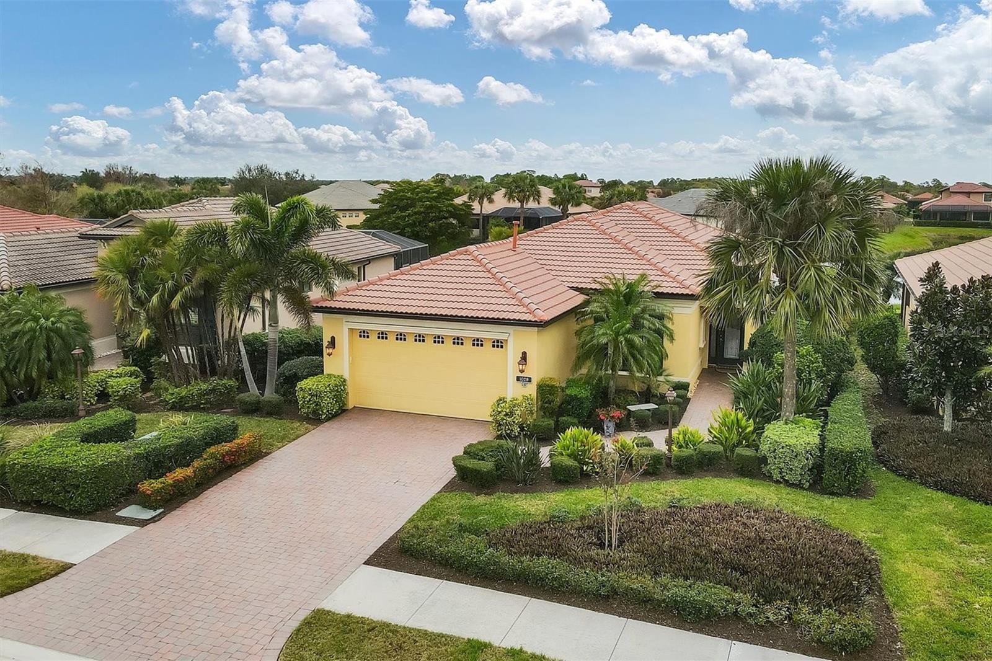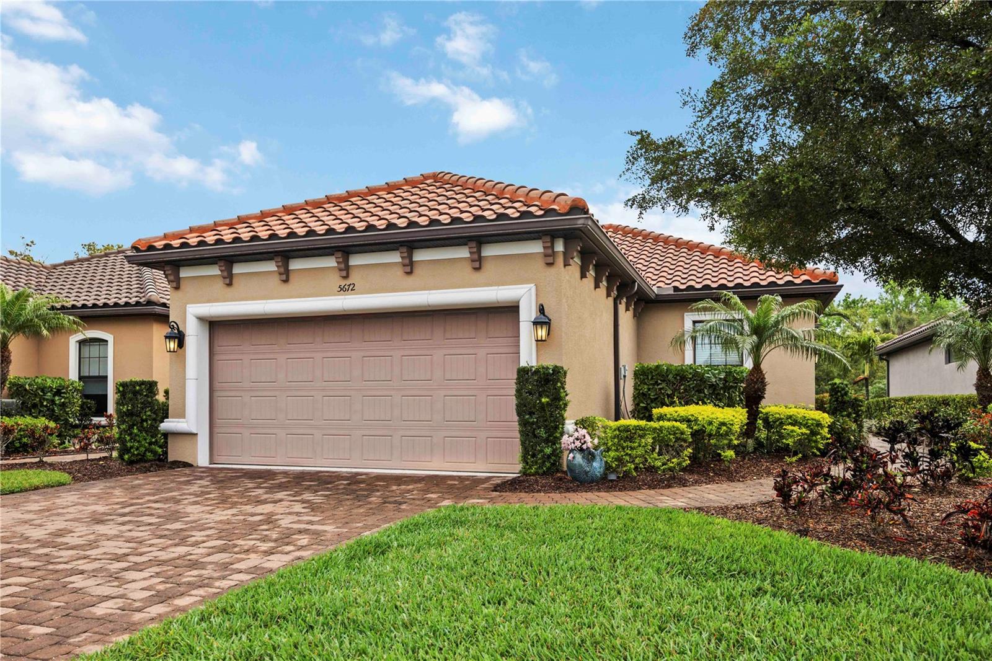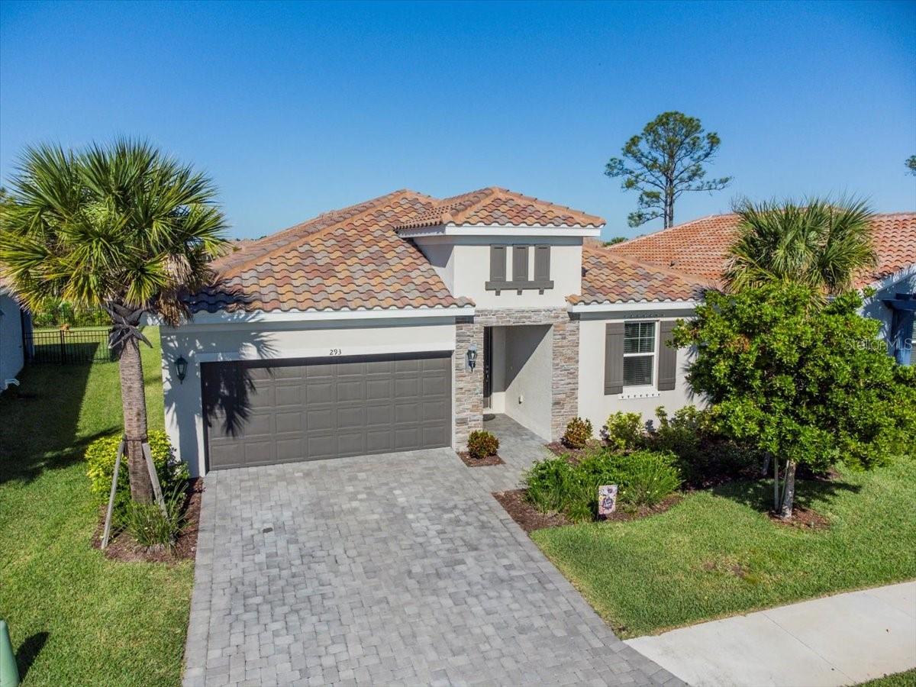277 Martellago Dr, North Venice, Florida
List Price: $615,000
MLS Number:
N6100209
- Status: Sold
- Sold Date: Jun 29, 2018
- DOM: 23 days
- Square Feet: 2639
- Bedrooms: 4
- Baths: 3
- Garage: 3
- City: NORTH VENICE
- Zip Code: 34275
- Year Built: 2012
- HOA Fee: $201
- Payments Due: Quarterly
Misc Info
Subdivision: Venetian Golf & River Club
Annual Taxes: $9,483
Annual CDD Fee: $3,864
HOA Fee: $201
HOA Payments Due: Quarterly
Lot Size: Up to 10, 889 Sq. Ft.
Request the MLS data sheet for this property
Sold Information
CDD: $572,300
Sold Price per Sqft: $ 216.86 / sqft
Home Features
Appliances: Dishwasher, Disposal, Dryer, Electric Water Heater, Microwave, Range, Range Hood, Refrigerator, Washer
Flooring: Engineered Hardwood, Marble, Tile
Fireplace: Decorative, Electric, Living Room
Air Conditioning: Central Air
Exterior: Sliding Doors
Garage Features: Driveway, Garage Door Opener, Golf Cart Parking
Room Dimensions
- Map
- Street View
