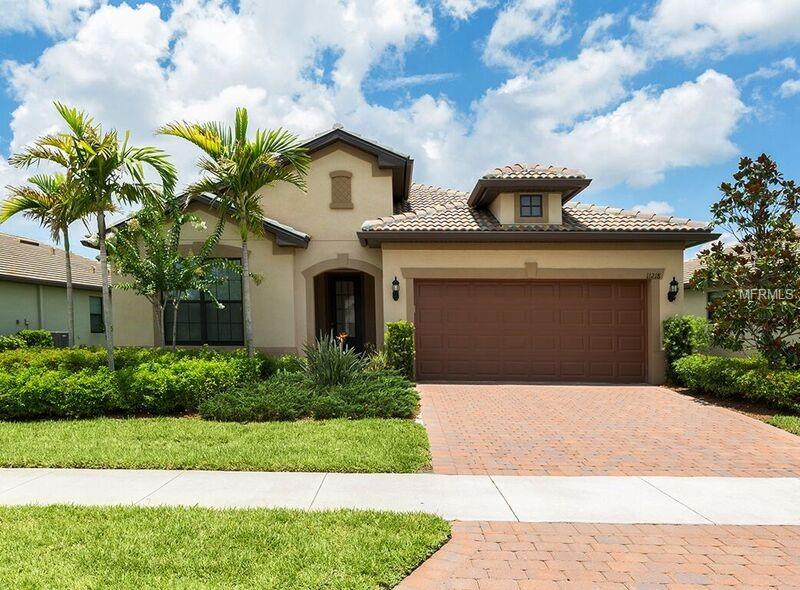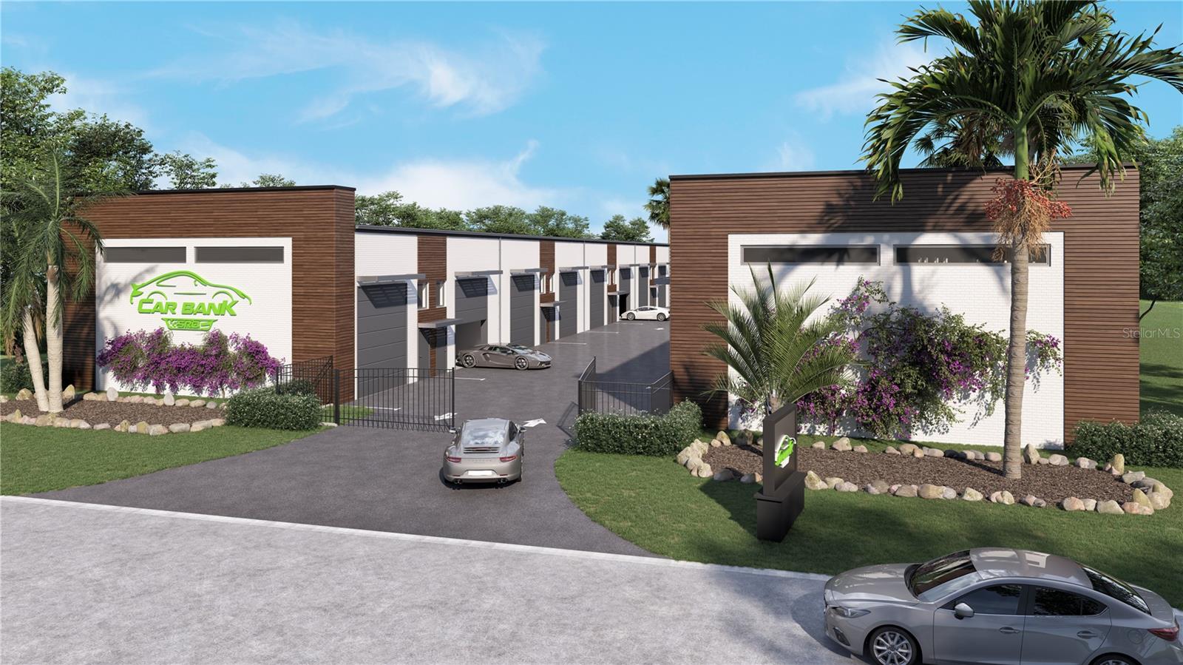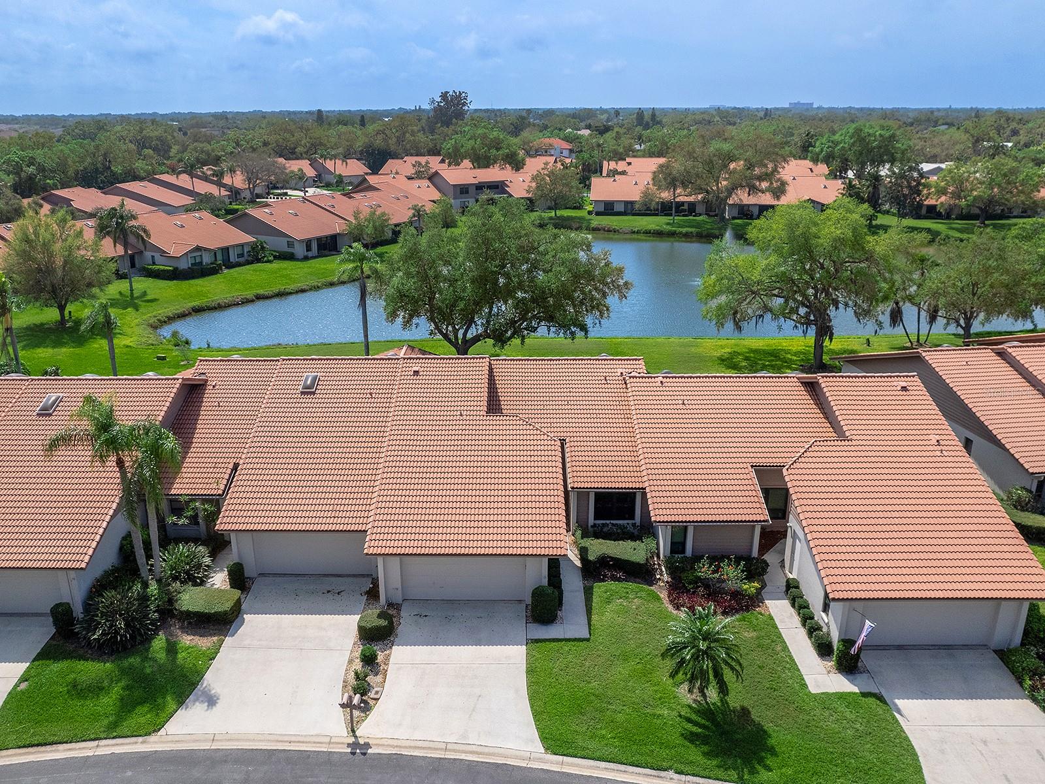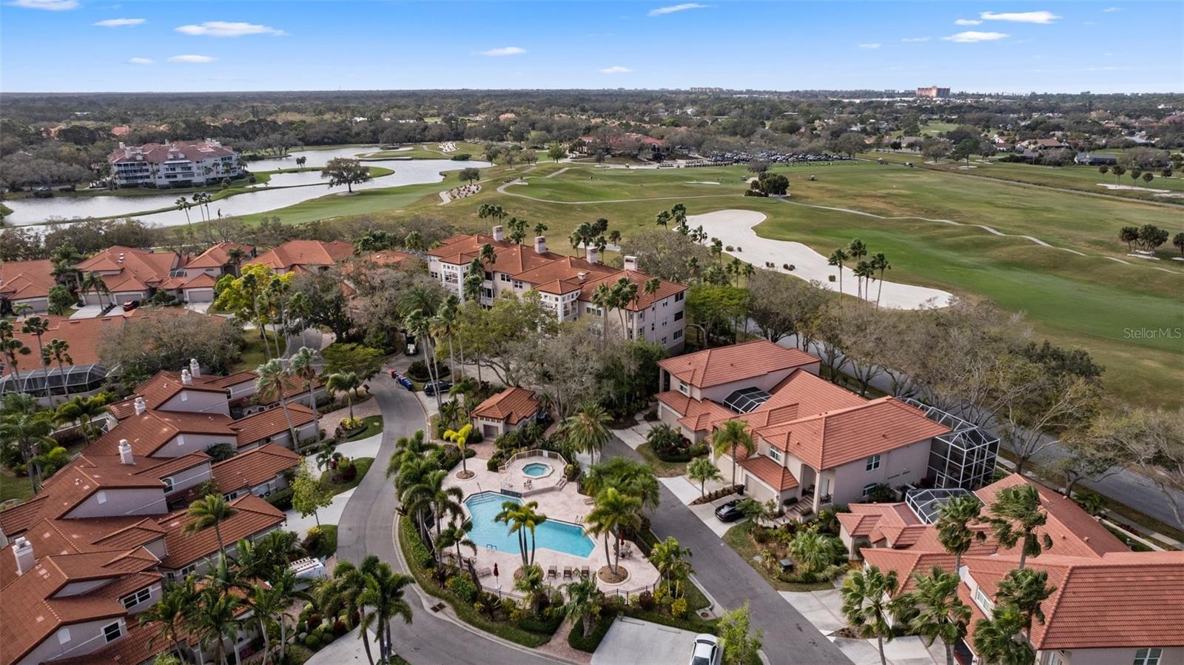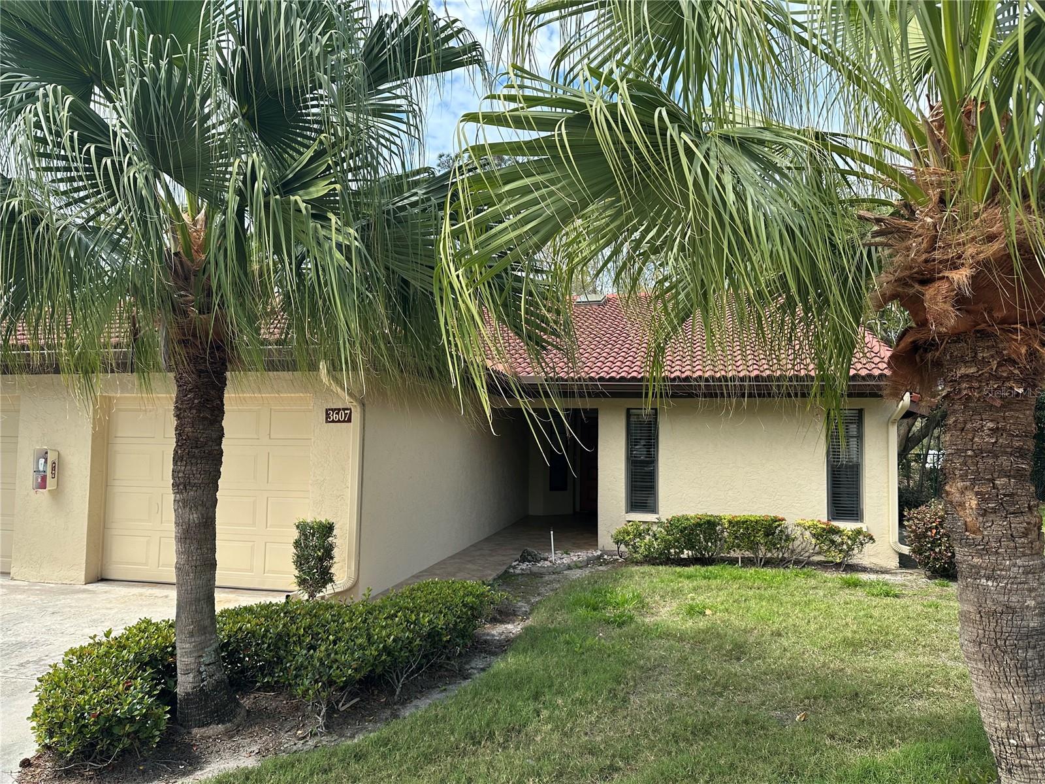11218 Sandhill Preserve Dr, Sarasota, Florida
List Price: $425,000
MLS Number:
N6101134
- Status: Sold
- Sold Date: Oct 25, 2018
- DOM: 90 days
- Square Feet: 1671
- Bedrooms: 2
- Baths: 2
- Garage: 2
- City: SARASOTA
- Zip Code: 34238
- Year Built: 2015
- HOA Fee: $993
- Payments Due: Quarterly
Misc Info
Subdivision: Sandhill Preserve
Annual Taxes: $3,525
HOA Fee: $993
HOA Payments Due: Quarterly
Lot Size: Up to 10, 889 Sq. Ft.
Request the MLS data sheet for this property
Sold Information
CDD: $420,000
Sold Price per Sqft: $ 251.35 / sqft
Home Features
Appliances: Convection Oven, Dishwasher, Disposal, Dryer, Gas Water Heater, Microwave, Range, Range Hood, Refrigerator, Washer
Flooring: Carpet, Ceramic Tile, Engineered Hardwood, Tile, Wood
Air Conditioning: Central Air
Exterior: French Doors, Hurricane Shutters, Irrigation System, Rain Gutters, Sidewalk, Sliding Doors
Garage Features: Covered, Driveway, Garage Door Opener, Oversized
Room Dimensions
Schools
- Elementary: Ashton Elementary
- High: Riverview High
- Map
- Street View
