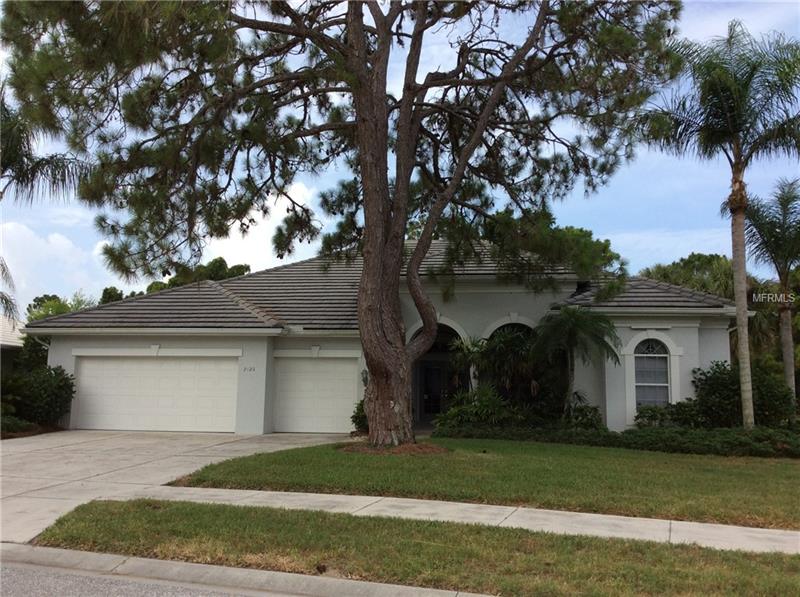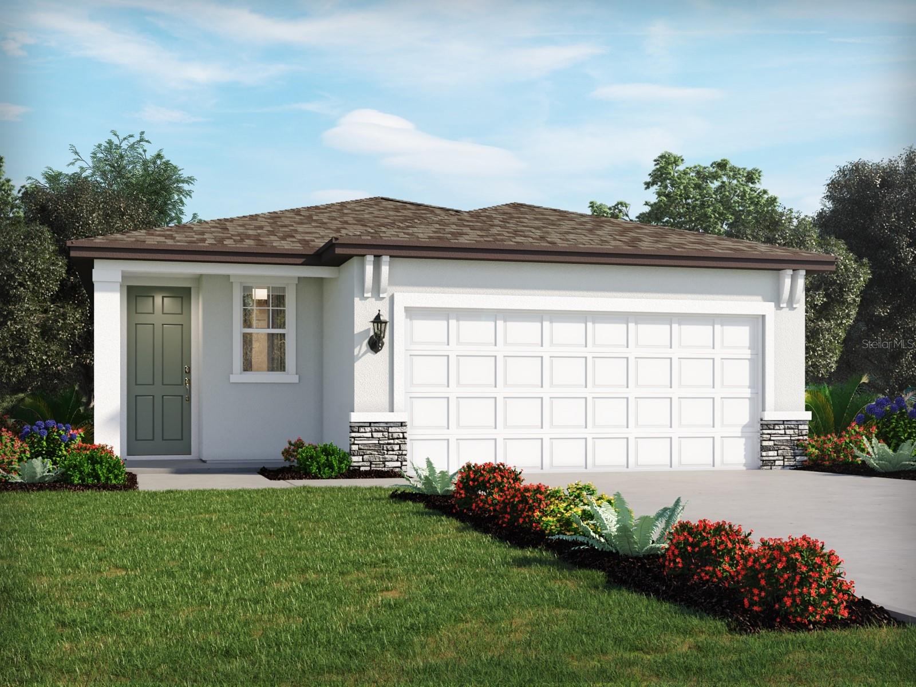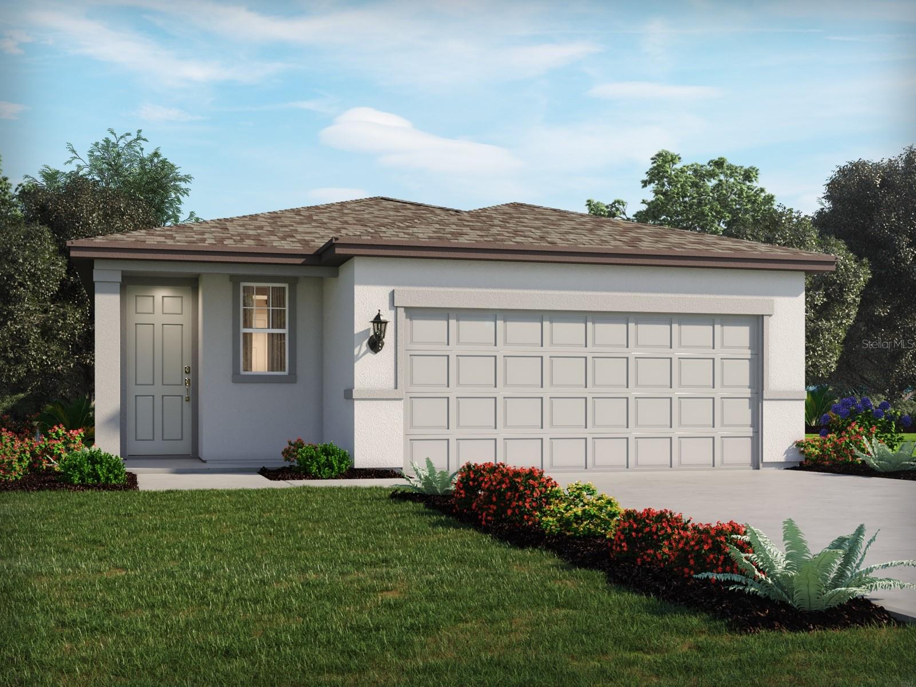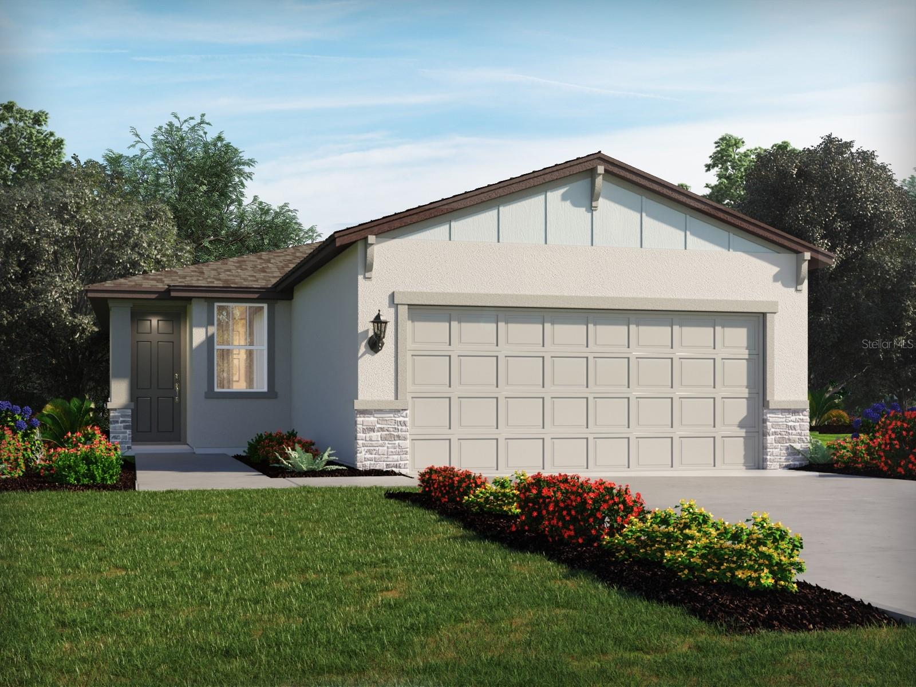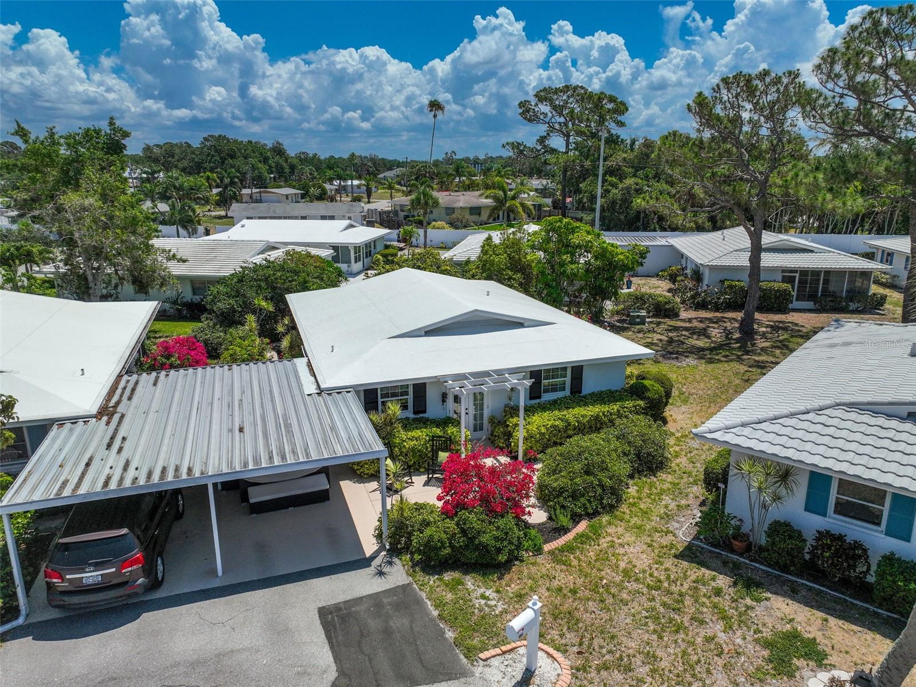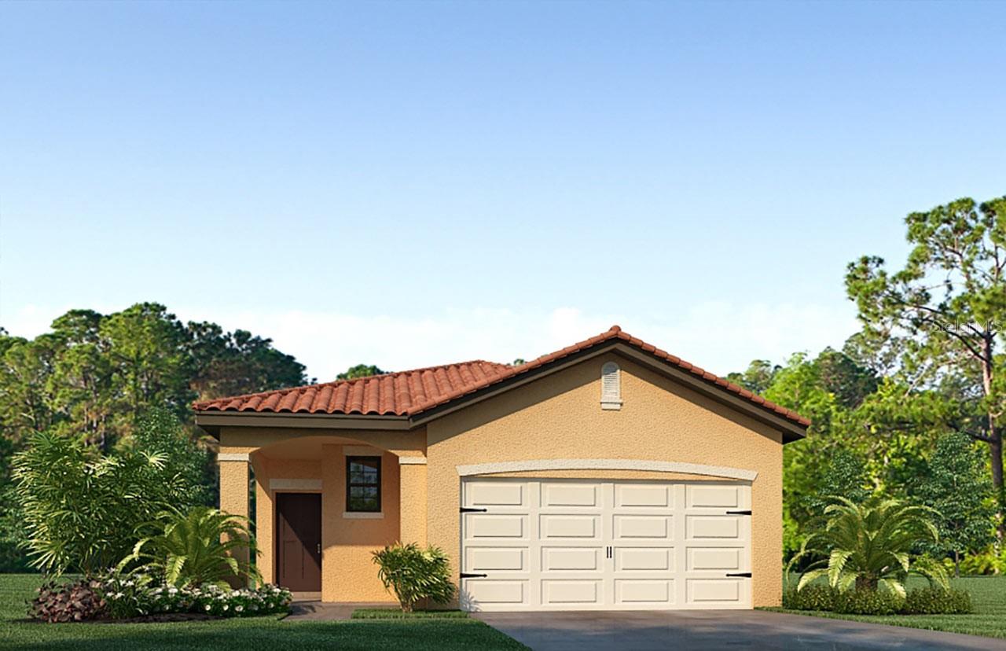2126 Muskogee Trl, Nokomis, Florida
List Price: $439,900
MLS Number:
N6101189
- Status: Sold
- Sold Date: Apr 30, 2019
- DOM: 247 days
- Square Feet: 2775
- Bedrooms: 4
- Baths: 3
- Garage: 3
- City: NOKOMIS
- Zip Code: 34275
- Year Built: 1996
- HOA Fee: $219
- Payments Due: Quarterly
Misc Info
Subdivision: Calusa Lakes
Annual Taxes: $3,762
HOA Fee: $219
HOA Payments Due: Quarterly
Lot Size: 1/4 Acre to 21779 Sq. Ft.
Request the MLS data sheet for this property
Sold Information
CDD: $425,000
Sold Price per Sqft: $ 153.15 / sqft
Home Features
Appliances: Dryer, Electric Water Heater, Microwave, Range, Refrigerator, Washer
Flooring: Carpet, Ceramic Tile
Fireplace: Family Room
Air Conditioning: Central Air
Exterior: Irrigation System, Rain Gutters, Sidewalk, Sliding Doors
Garage Features: Garage Door Opener
Room Dimensions
- Living Room: 18x16
- Kitchen: 20x16
- Family: 24x18
- Master: 22x14
- Map
- Street View
