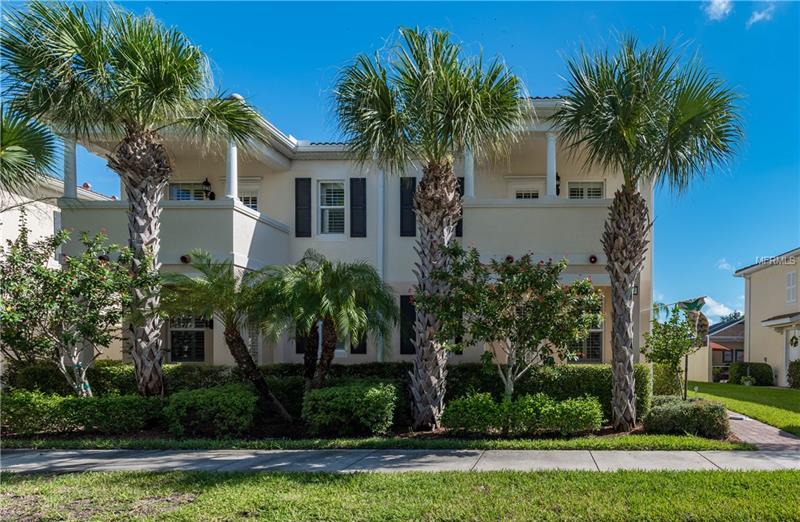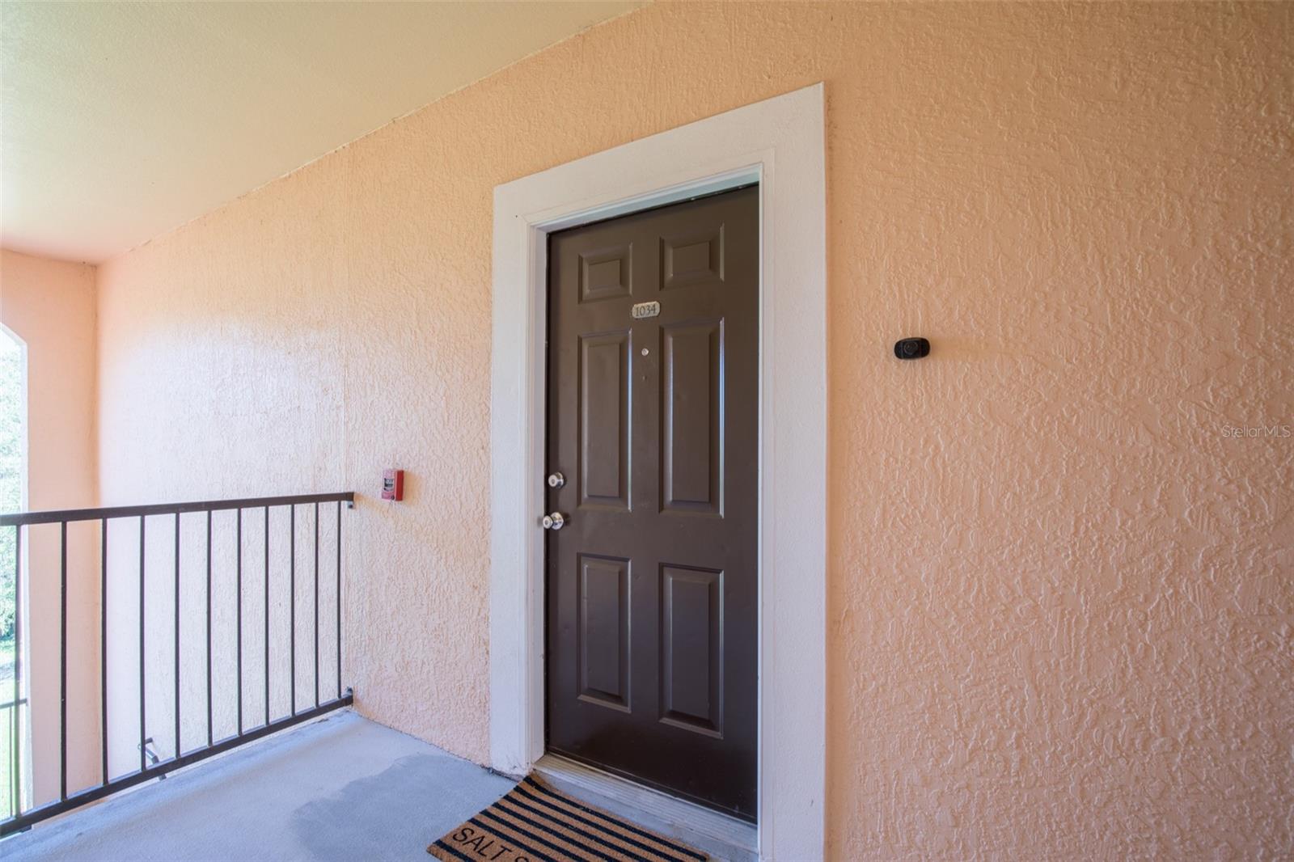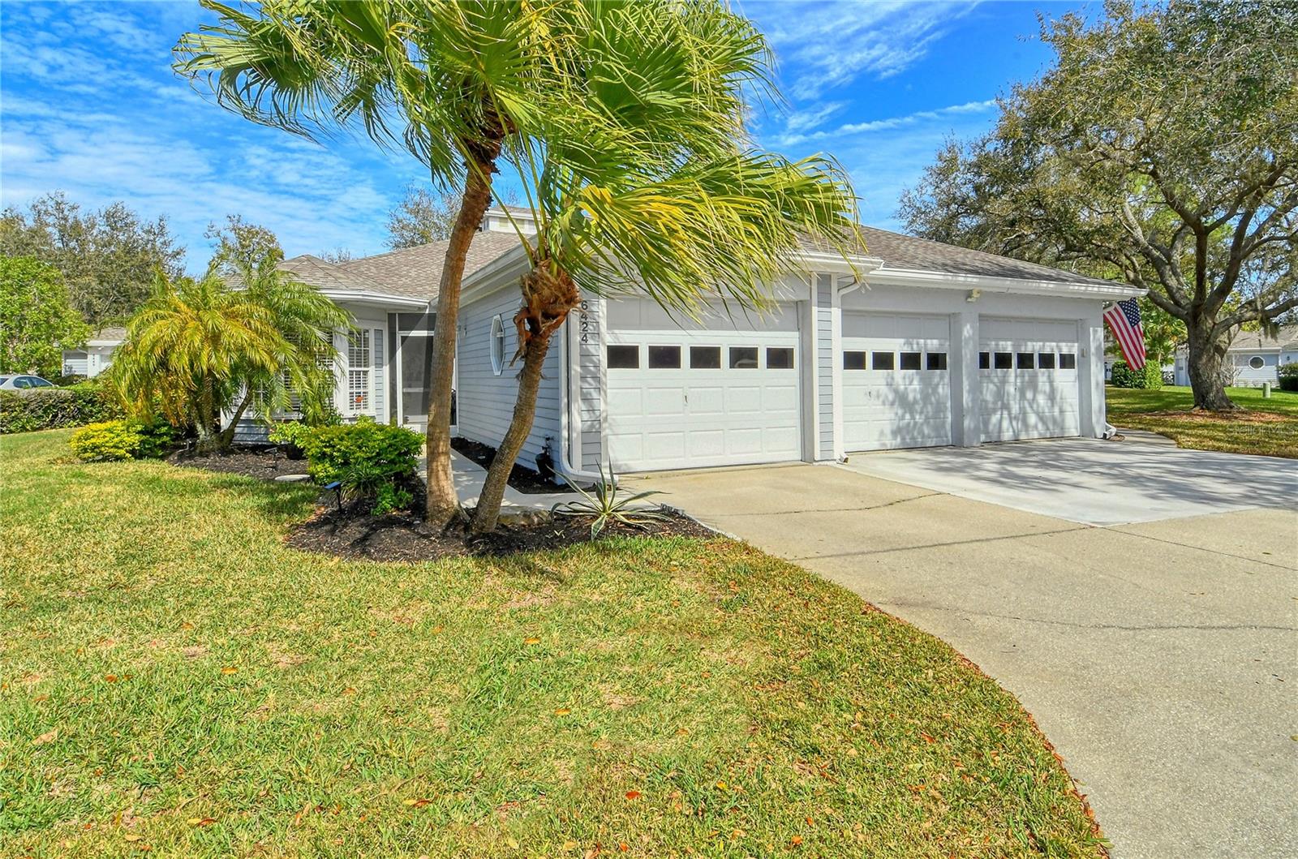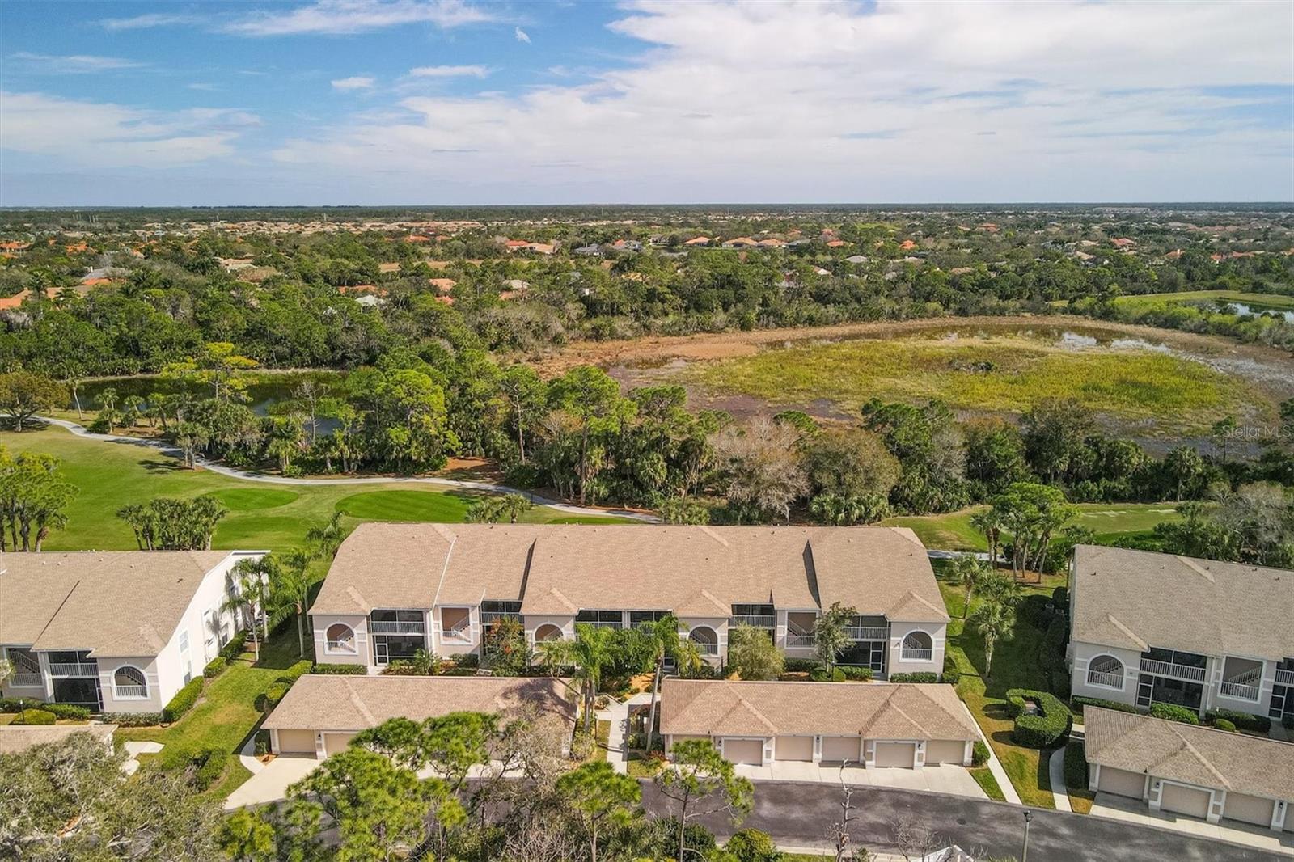1579 Dorgali Dr, Sarasota, Florida
List Price: $339,900
MLS Number:
N6101700
- Status: Sold
- Sold Date: Dec 06, 2018
- DOM: 56 days
- Square Feet: 1846
- Bedrooms: 3
- Baths: 3
- Garage: 2
- City: SARASOTA
- Zip Code: 34238
- Year Built: 2011
- HOA Fee: $720
- Payments Due: Quarterly
Misc Info
Subdivision: Isles Of Sarasota
Annual Taxes: $3,252
HOA Fee: $720
HOA Payments Due: Quarterly
Lot Size: Up to 10, 889 Sq. Ft.
Request the MLS data sheet for this property
Sold Information
CDD: $335,000
Sold Price per Sqft: $ 181.47 / sqft
Home Features
Appliances: Dishwasher, Disposal, Dryer, Electric Water Heater, Exhaust Fan, Microwave, Range, Refrigerator, Washer
Flooring: Ceramic Tile, Engineered Hardwood, Tile
Air Conditioning: Central Air
Exterior: Balcony, Hurricane Shutters, Irrigation System, Sprinkler Metered
Garage Features: Garage Door Opener, Garage Faces Rear, On Street
Room Dimensions
- Kitchen: 14x8
- Great Room: 19x15
- Master: 13x6
Schools
- Elementary: Laurel Nokomis Elementary
- High: Venice Senior High
- Map
- Street View




