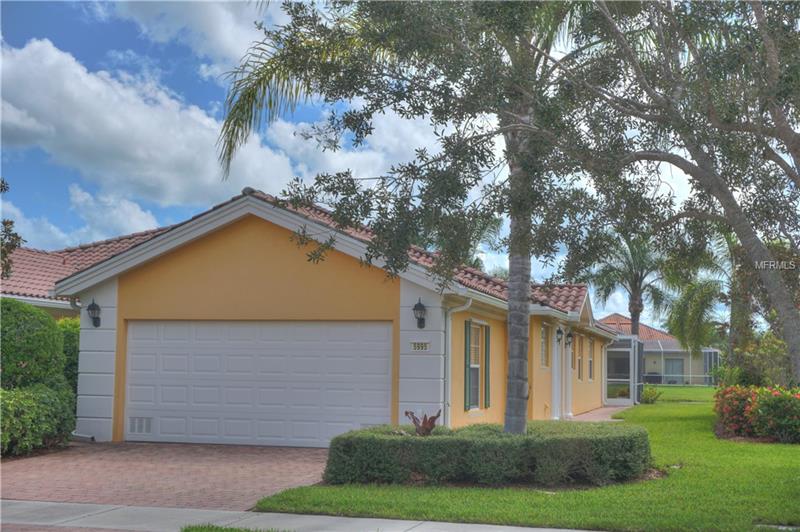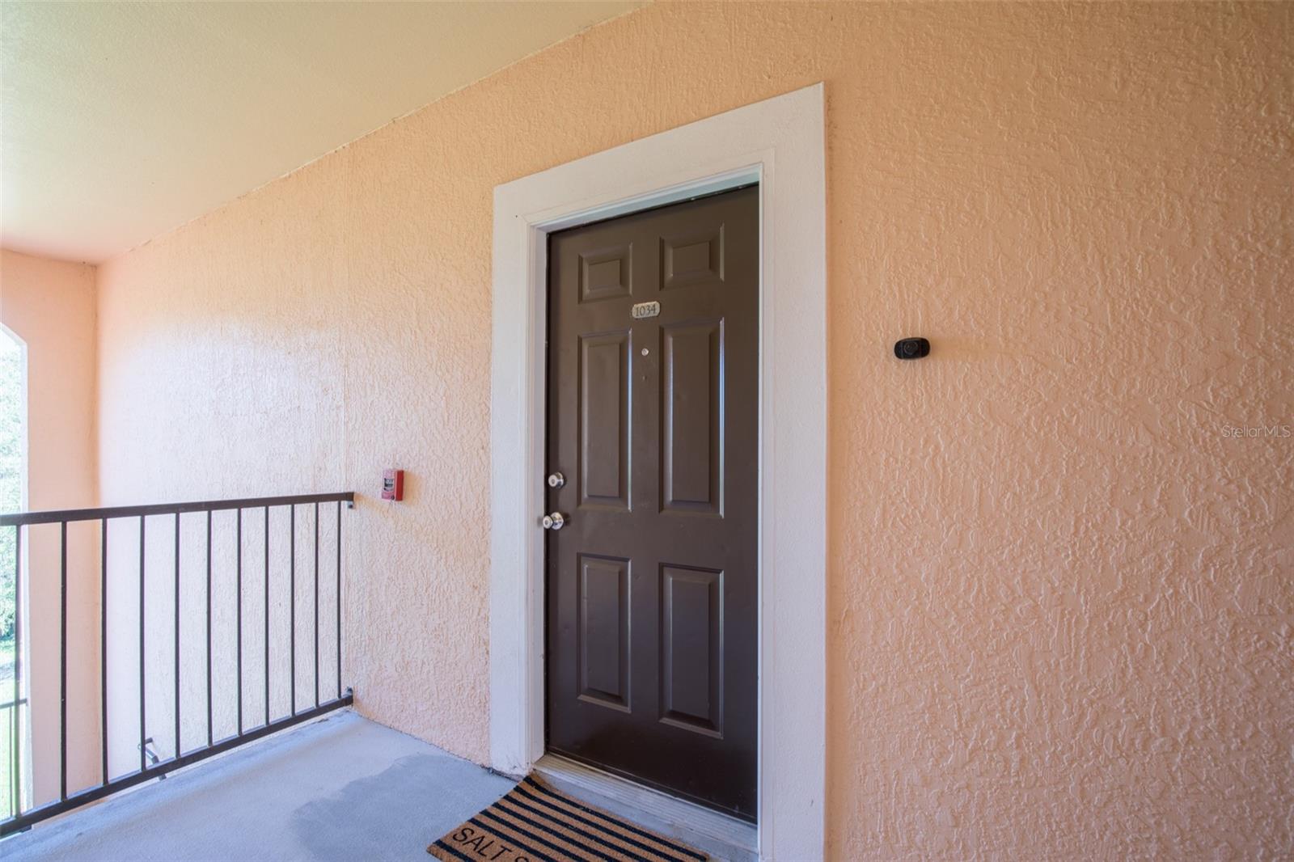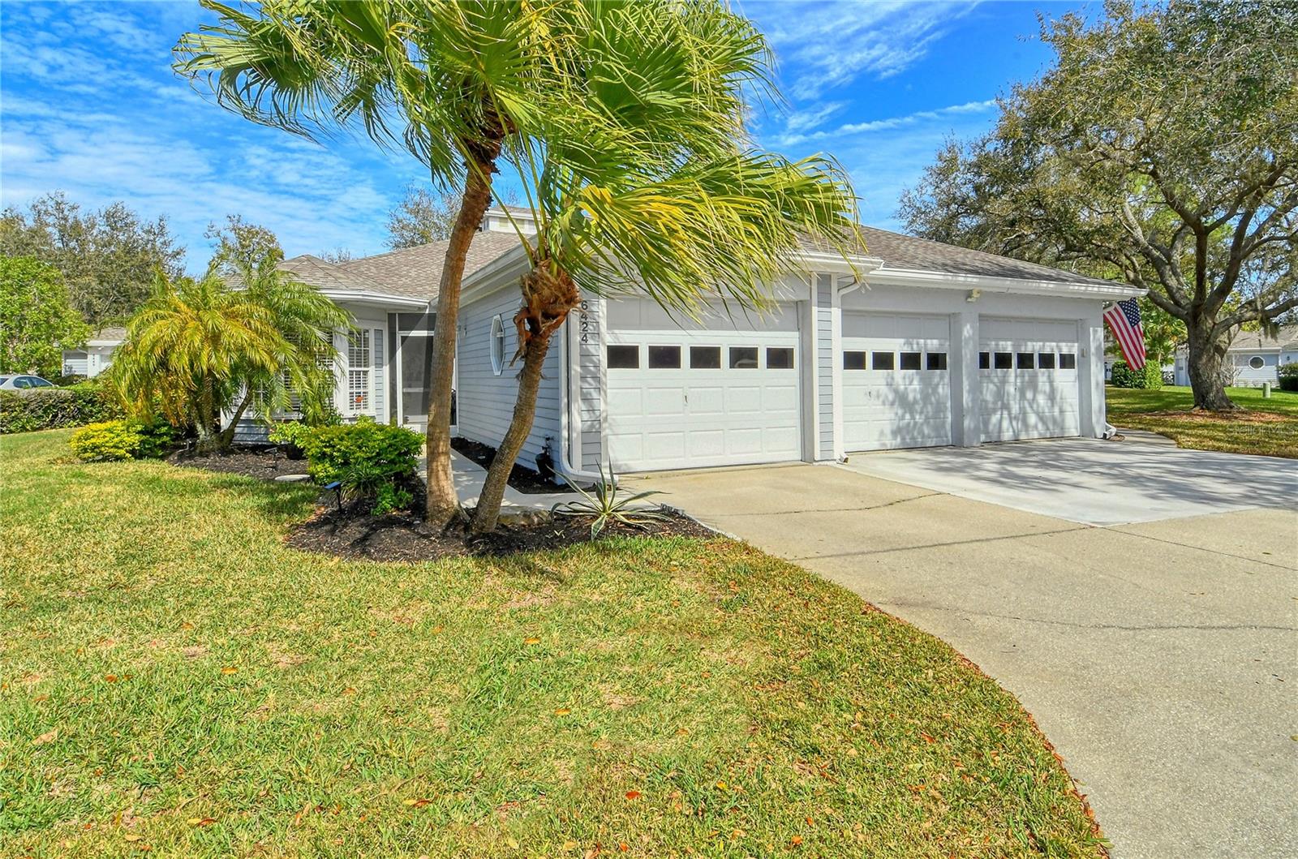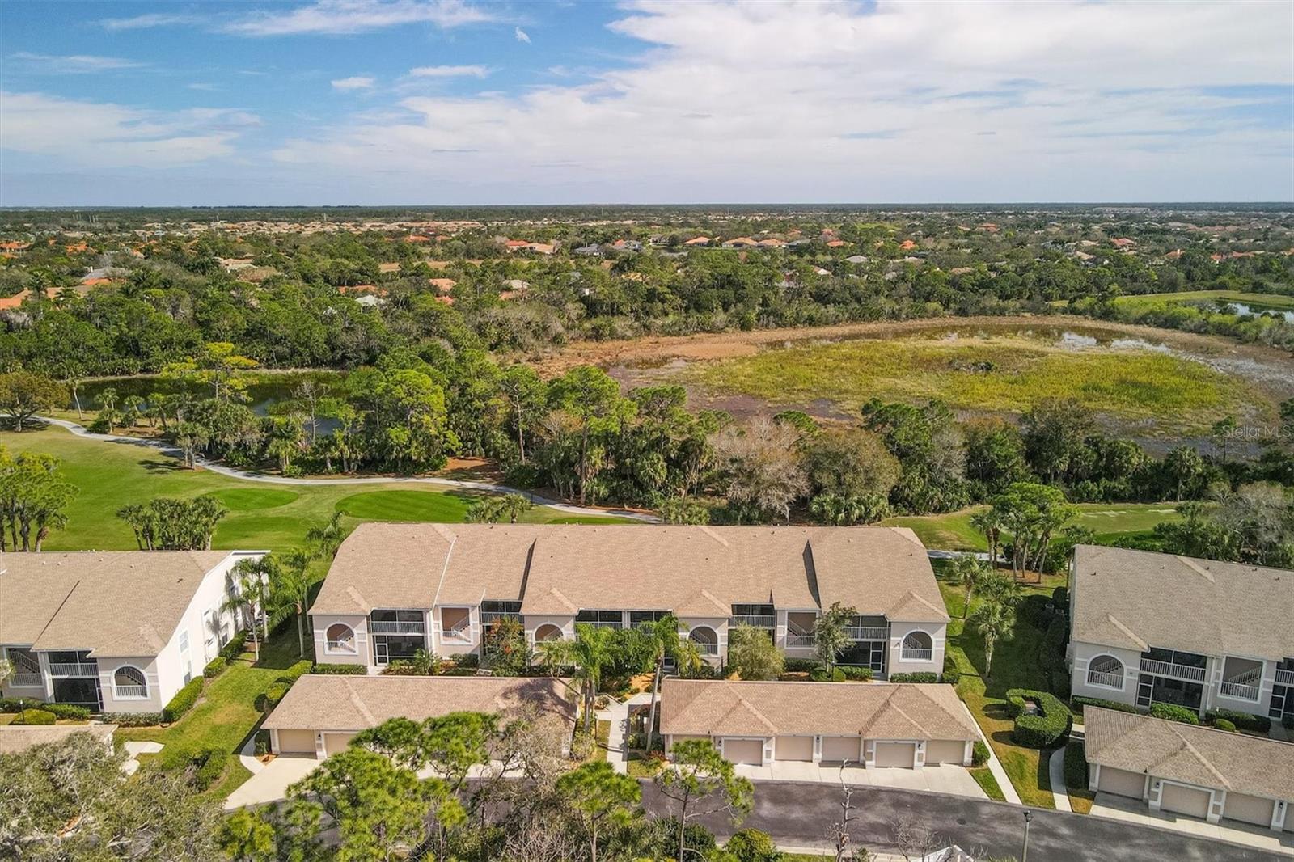5995 Benevento Dr, Sarasota, Florida
List Price: $339,000
MLS Number:
N6101759
- Status: Sold
- Sold Date: Dec 12, 2018
- DOM: 57 days
- Square Feet: 1693
- Bedrooms: 2
- Baths: 2
- Garage: 2
- City: SARASOTA
- Zip Code: 34238
- Year Built: 2006
- HOA Fee: $745
- Payments Due: Quarterly
Misc Info
Subdivision: Isles Of Sarasota
Annual Taxes: $2,350
HOA Fee: $745
HOA Payments Due: Quarterly
Water View: Lake
Lot Size: Up to 10, 889 Sq. Ft.
Request the MLS data sheet for this property
Sold Information
CDD: $336,500
Sold Price per Sqft: $ 198.76 / sqft
Home Features
Appliances: Dishwasher, Dryer, Microwave, Range, Refrigerator, Washer
Flooring: Ceramic Tile
Air Conditioning: Central Air
Exterior: Hurricane Shutters, Irrigation System, Sidewalk, Sliding Doors
Garage Features: Driveway
Room Dimensions
- Living Room: 18x15
- Kitchen: 10x10
- Family: 21x14
- Master: 15x12
- Map
- Street View




