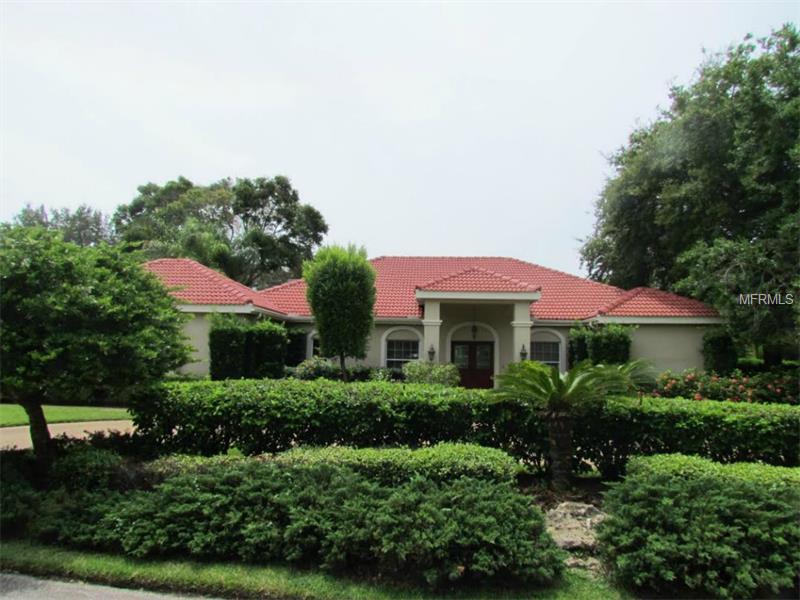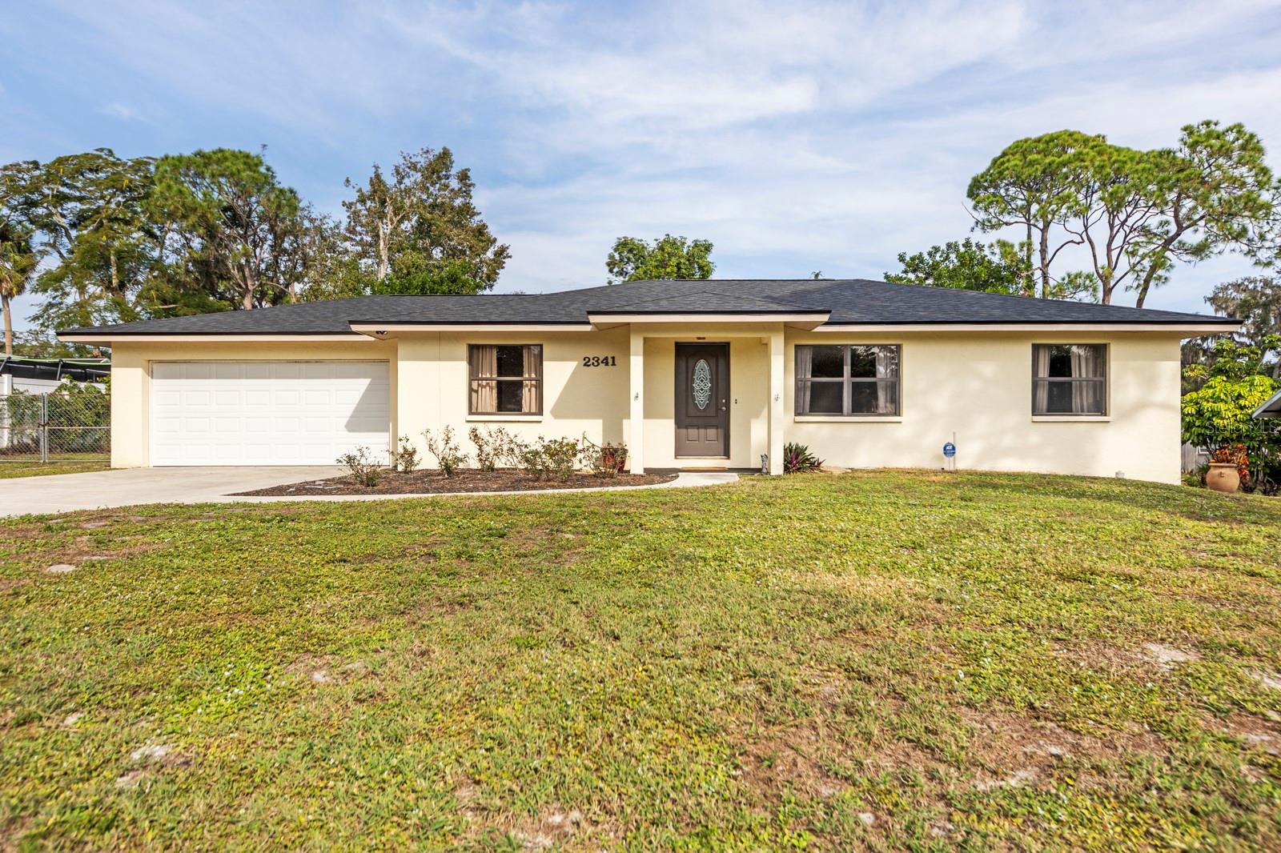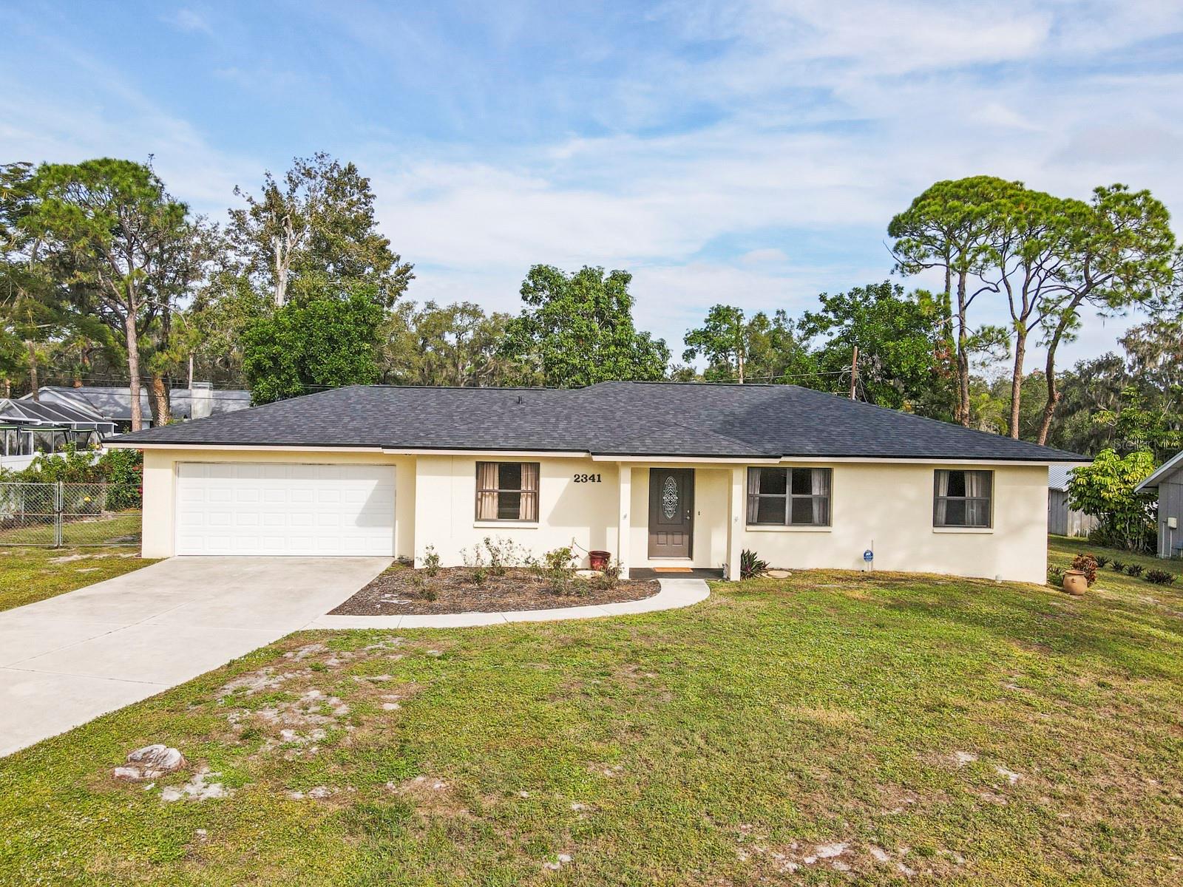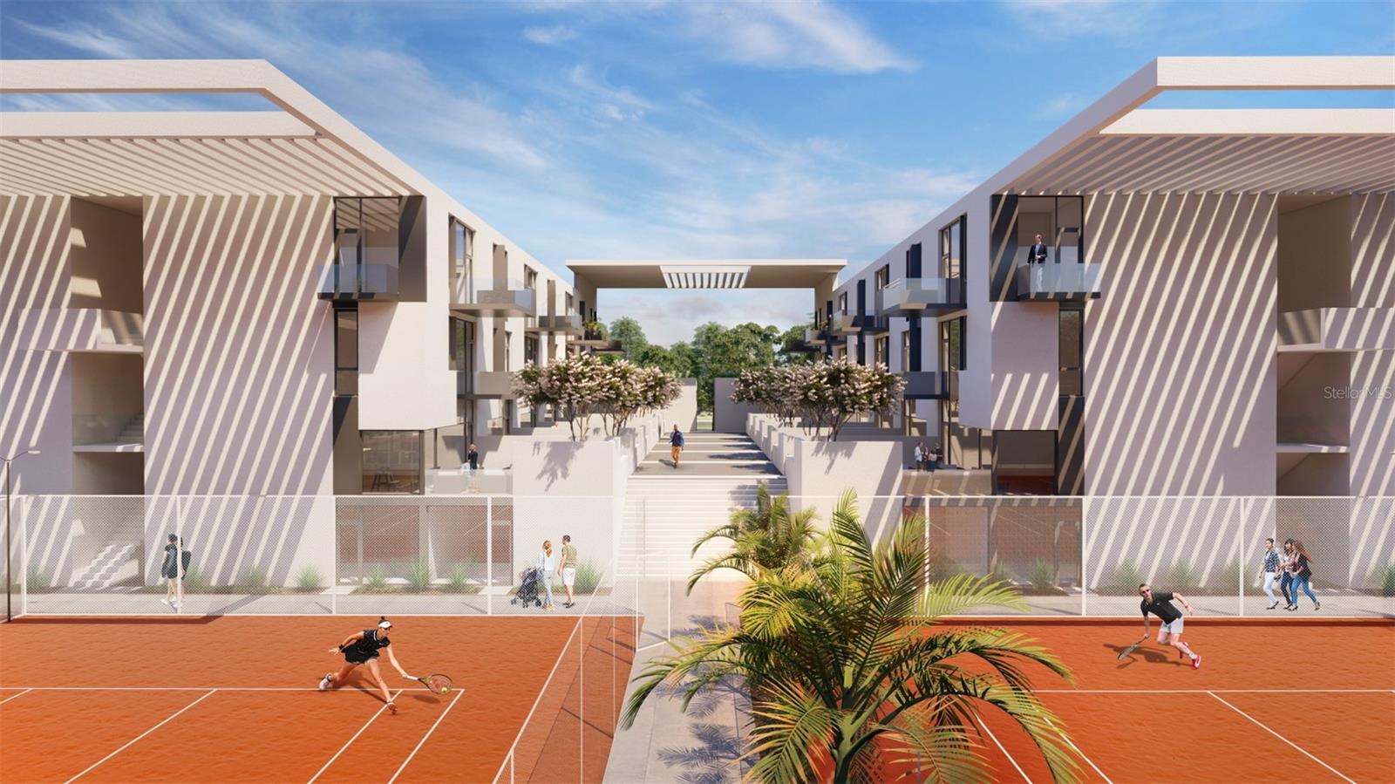5133 Kestral Park Pl , Sarasota, Florida
List Price: $759,000
MLS Number:
O5388475
- Status: Sold
- Sold Date: Oct 09, 2015
- DOM: 47 days
- Square Feet: 2638
- Price / sqft: $288
- Bedrooms: 4
- Baths: 3
- Pool: Private
- Garage: 2
- City: SARASOTA
- Zip Code: 34231
- Year Built: 1986
- HOA Fee: $1,100
- Payments Due: Annually
Misc Info
Subdivision: The Landings
Annual Taxes: $7,003
HOA Fee: $1,100
HOA Payments Due: Annually
Lot Size: 1/2 Acre to 1 Acre
Request the MLS data sheet for this property
Sold Information
CDD: $715,000
Sold Price per Sqft: $ 271.04 / sqft
Home Features
Interior: Eating Space In Kitchen, Formal Dining Room Separate, Formal Living Room Separate, Kitchen/Family Room Combo, Master Bedroom Downstairs, Open Floor Plan, Split Bedroom, Volume Ceilings
Kitchen: Breakfast Bar, Closet Pantry, Desk Built In, Island
Appliances: Dishwasher, Electric Water Heater, Microwave, Range, Range Hood, Refrigerator
Flooring: Ceramic Tile, Laminate
Master Bath Features: Dual Sinks, Tub with Separate Shower Stall
Fireplace: Family Room, Wood Burning
Air Conditioning: Central Air
Exterior: French Doors, Irrigation System, Lighting, Outdoor Kitchen, Satellite Dish
Garage Features: Garage Door Opener, Garage Faces Rear, Garage Faces Side, Guest, Oversized, Workshop in Garage
Pool Type: Child Safety Fence, Gunite/Concrete, In Ground, Screen Enclosure
Room Dimensions
Schools
- Elementary: Phillippi Shores Elementa
- Middle: Brookside Middle
- High: Riverview High
- Map
- Street View






















