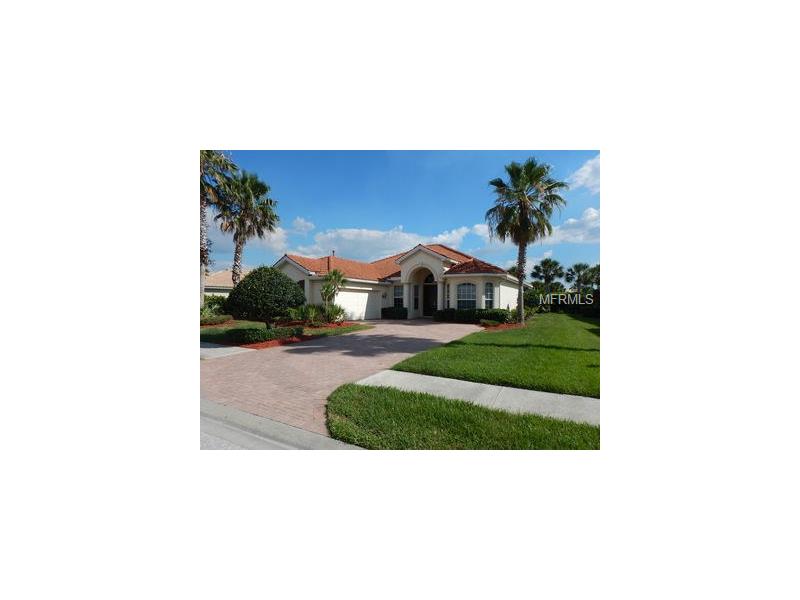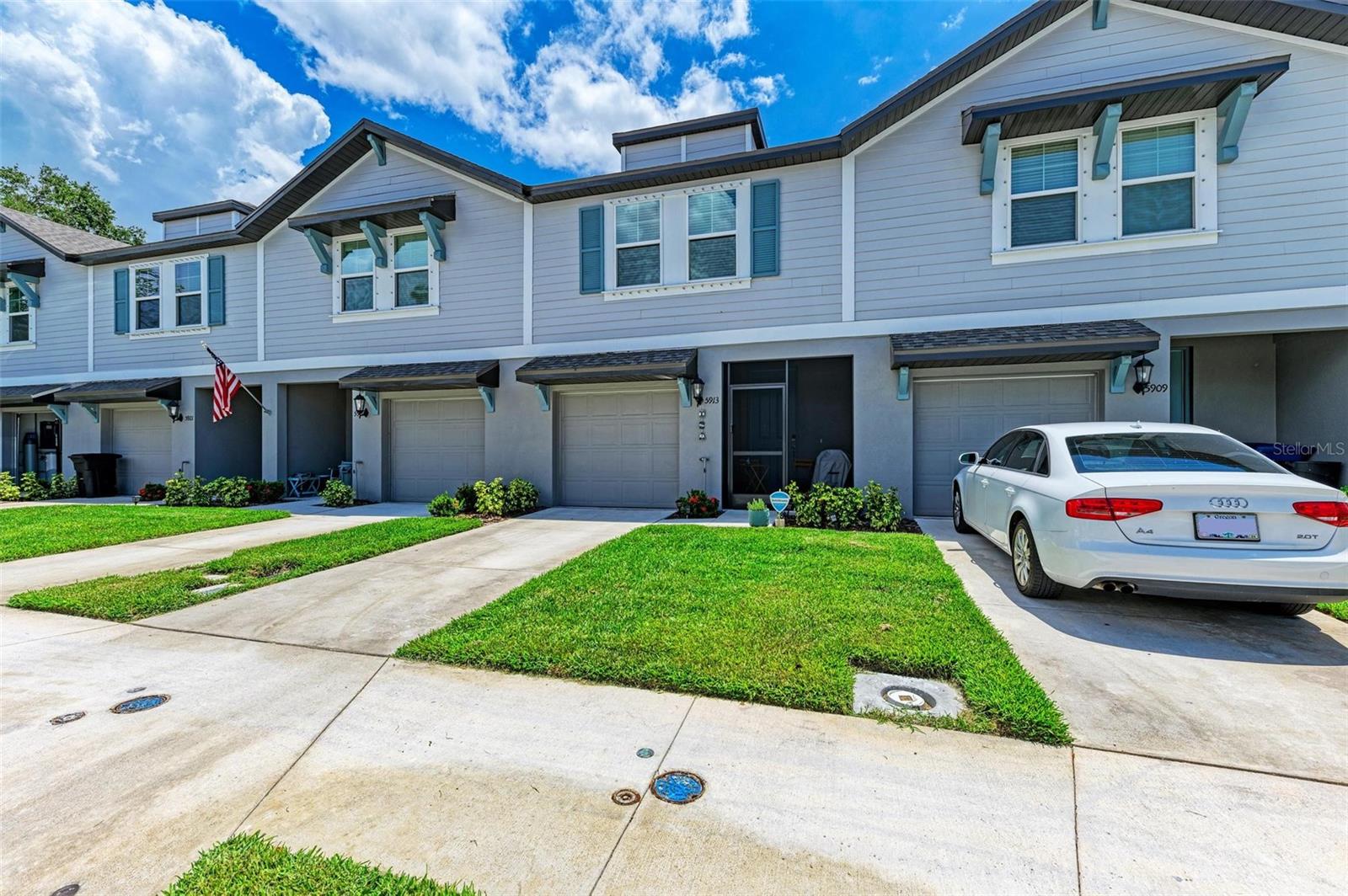149 Montelluna Dr, North Venice, Florida
List Price: $359,900
MLS Number:
O5443114
- Status: Sold
- Sold Date: Dec 14, 2016
- DOM: 190 days
- Square Feet: 2395
- Price / sqft: $150
- Bedrooms: 3
- Baths: 2
- Half Baths: 1
- Pool: Community, Private
- Garage: 2
- City: NORTH VENICE
- Zip Code: 34275
- Year Built: 2004
- HOA Fee: $184
- Payments Due: Quarterly
Misc Info
Subdivision: Venetian Golf And River Club
Annual Taxes: $9,173
Annual CDD Fee: $1
HOA Fee: $184
HOA Payments Due: Quarterly
Water Front: Lake
Lot Size: Up to 10, 889 Sq. Ft.
Request the MLS data sheet for this property
Sold Information
CDD: $350,000
Sold Price per Sqft: $ 146.14 / sqft
Home Features
Interior: Great Room, Living Room/Dining Room Combo, Master Bedroom Downstairs, Open Floor Plan, Split Bedroom, Volume Ceilings
Kitchen: Breakfast Bar, Pantry
Appliances: Dishwasher, Gas Water Heater, Microwave, Range, Refrigerator
Flooring: Carpet, Ceramic Tile
Master Bath Features: Dual Sinks, Tub with Separate Shower Stall
Air Conditioning: Central Air
Exterior: Sliding Doors, Lighting, Rain Gutters
Garage Features: Driveway, Garage Faces Rear, Garage Faces Side
Pool Type: Gunite/Concrete, In Ground, Screen Enclosure
Room Dimensions
Schools
- Elementary: Laurel Nokomis Elementary
- Middle: Laurel Nokomis Middle
- High: Venice Senior High
- Map
- Street View

























