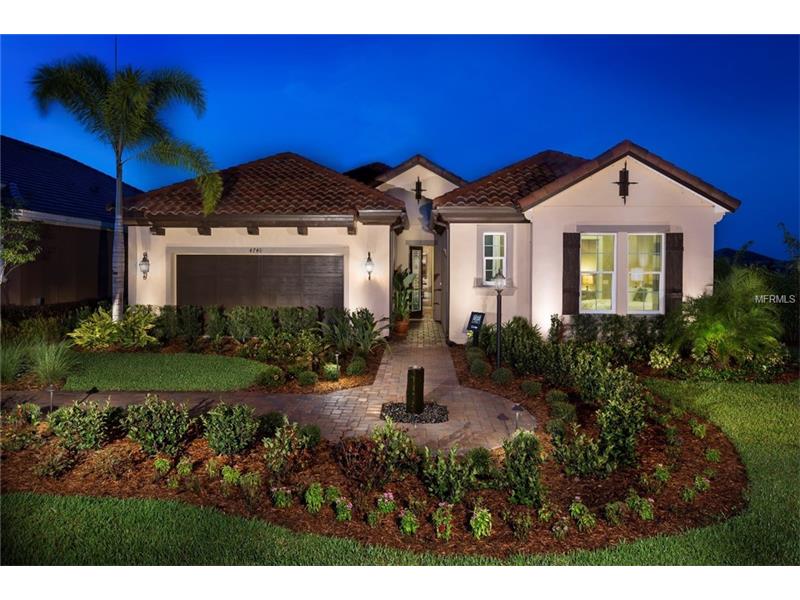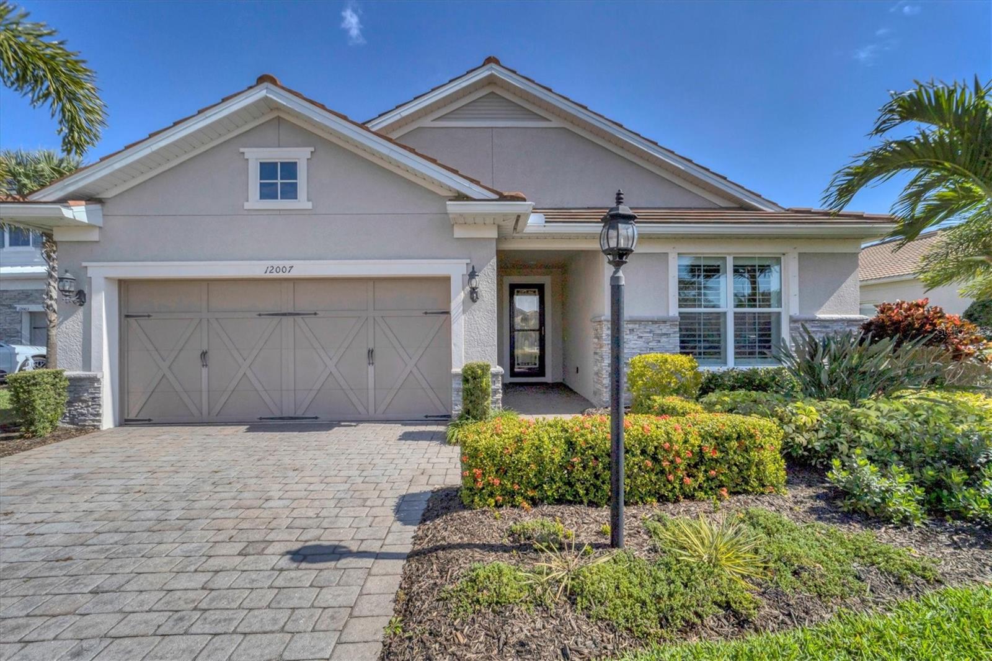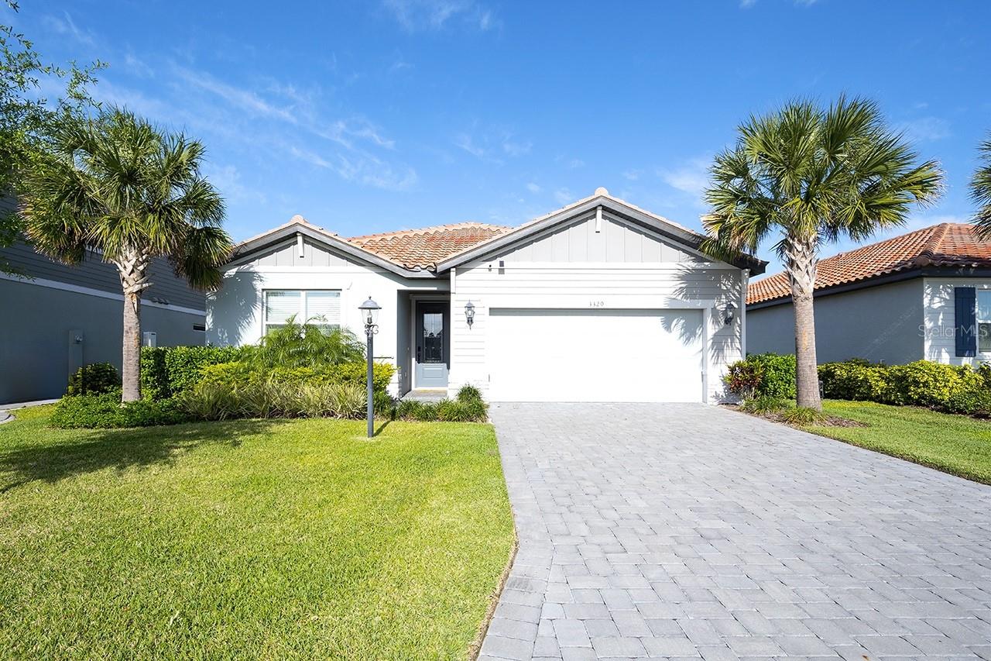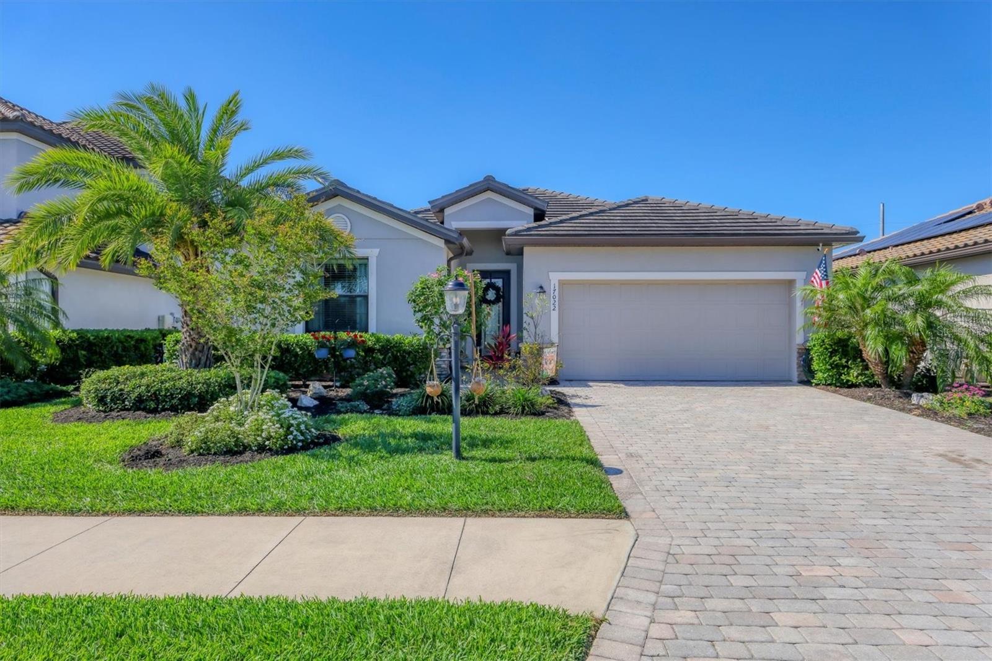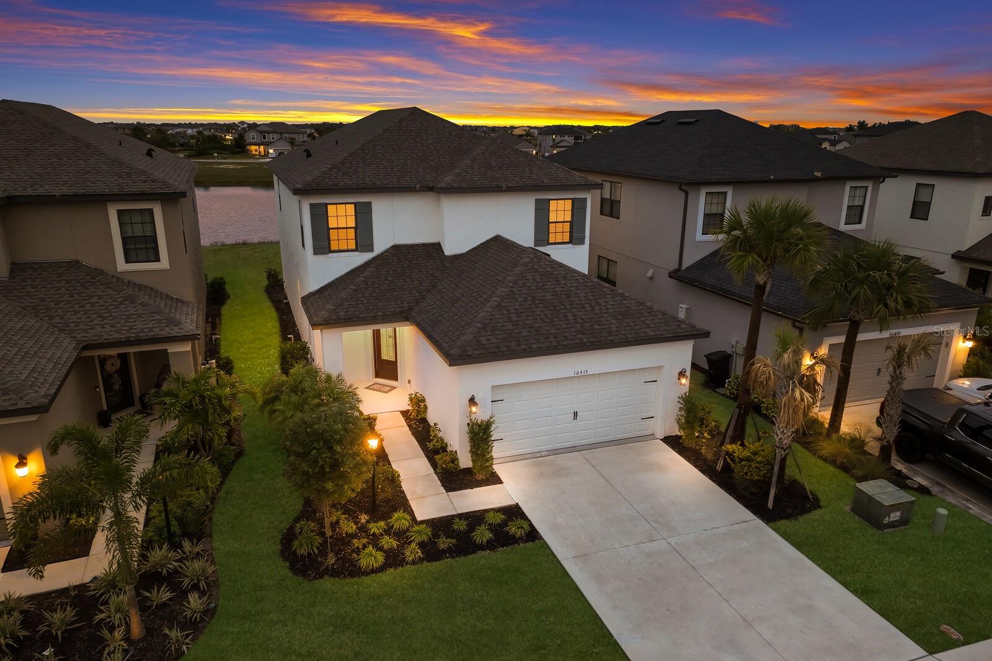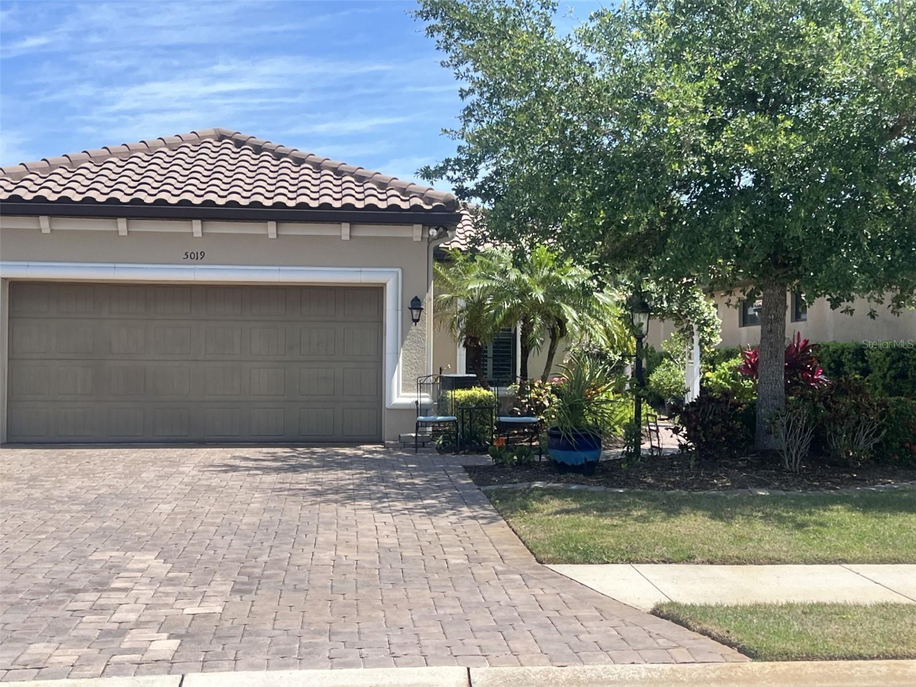4740 Royal Dornoch Cir, Bradenton, Florida
List Price: $674,990
MLS Number:
O5511528
- Status: Sold
- Sold Date: Jul 10, 2017
- DOM: 8 days
- Square Feet: 2575
- Price / sqft: $262
- Bedrooms: 3
- Baths: 3
- Pool: Private
- Garage: 2
- City: BRADENTON
- Zip Code: 34211
- Year Built: 2013
- HOA Fee: $3,826
- Payments Due: Annually
Misc Info
Subdivision: Rosedale Add Ph I
Annual Taxes: $6,429
HOA Fee: $3,826
HOA Payments Due: Annually
Lot Size: 0 to less than 1/4
Request the MLS data sheet for this property
Sold Information
CDD: $637,500
Sold Price per Sqft: $ 247.57 / sqft
Home Features
Interior: Living Room/Dining Room Combo, Open Floor Plan, Split Bedroom, Volume Ceilings
Kitchen: Island, Walk In Pantry
Appliances: Bar Fridge, Built-In Oven, Convection Oven, Dishwasher, Disposal, Dryer, Electric Water Heater, ENERGY STAR Qualified Dishwasher, ENERGY STAR Qualified Refrigerator, ENERGY STAR Qualified Washer, Microwave Hood, Oven, Range, Refrigerator, Washer, Wine Refrigerator
Flooring: Carpet, Ceramic Tile, Wood
Master Bath Features: Dual Sinks, Shower No Tub
Air Conditioning: Central Air, Zoned
Exterior: Hurricane Shutters, Irrigation System, Lighting, Outdoor Grill, Outdoor Kitchen, Rain Gutters, Sliding Doors
Pool Type: In Ground, Infinity Edge, Salt Water
Room Dimensions
- Living Room: 13x12
- Kitchen: 17x17
- Family: 31x17
- Master: 16x14
Schools
- Elementary: Braden River Elementary
- Middle: Braden River Middle
- High: Lakewood Ranch High
- Map
- Street View
