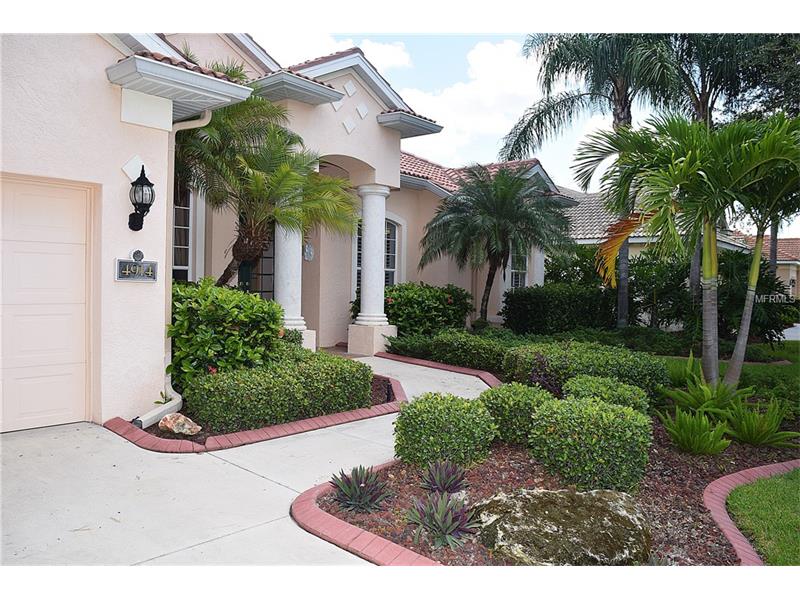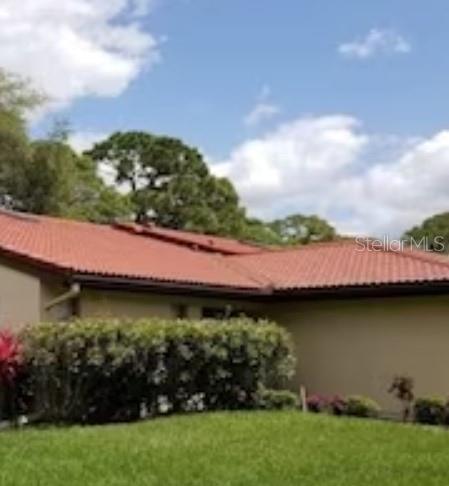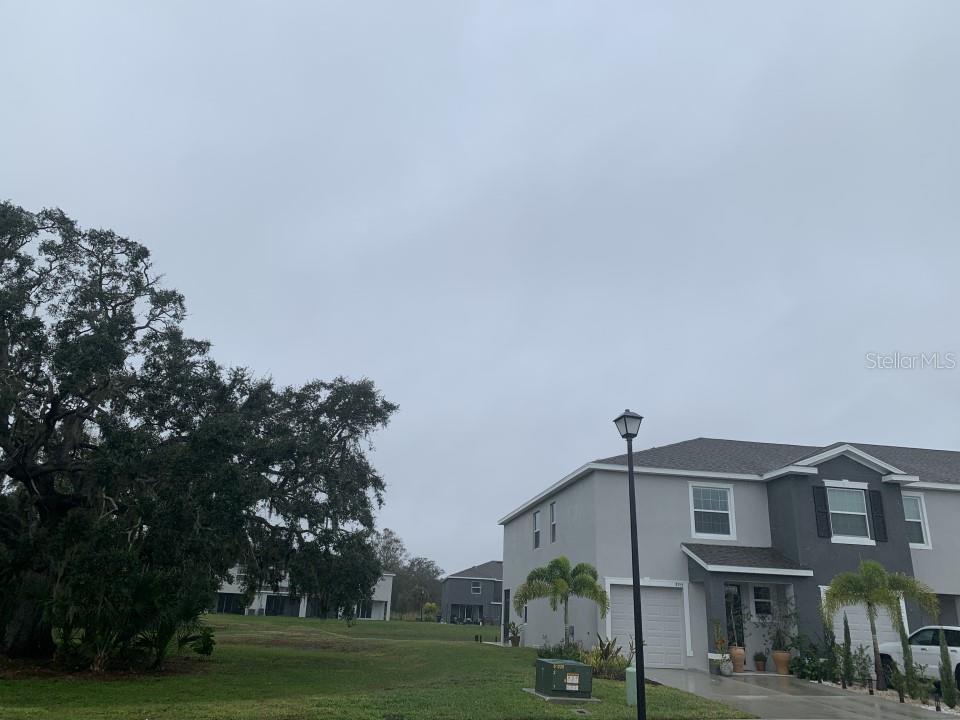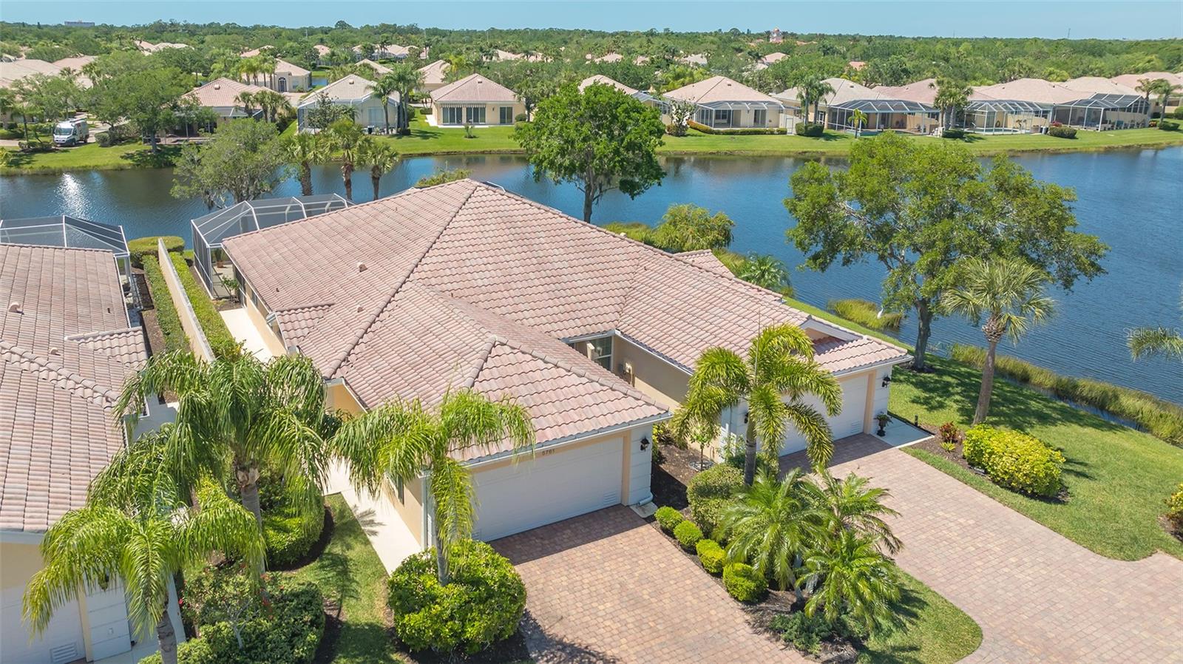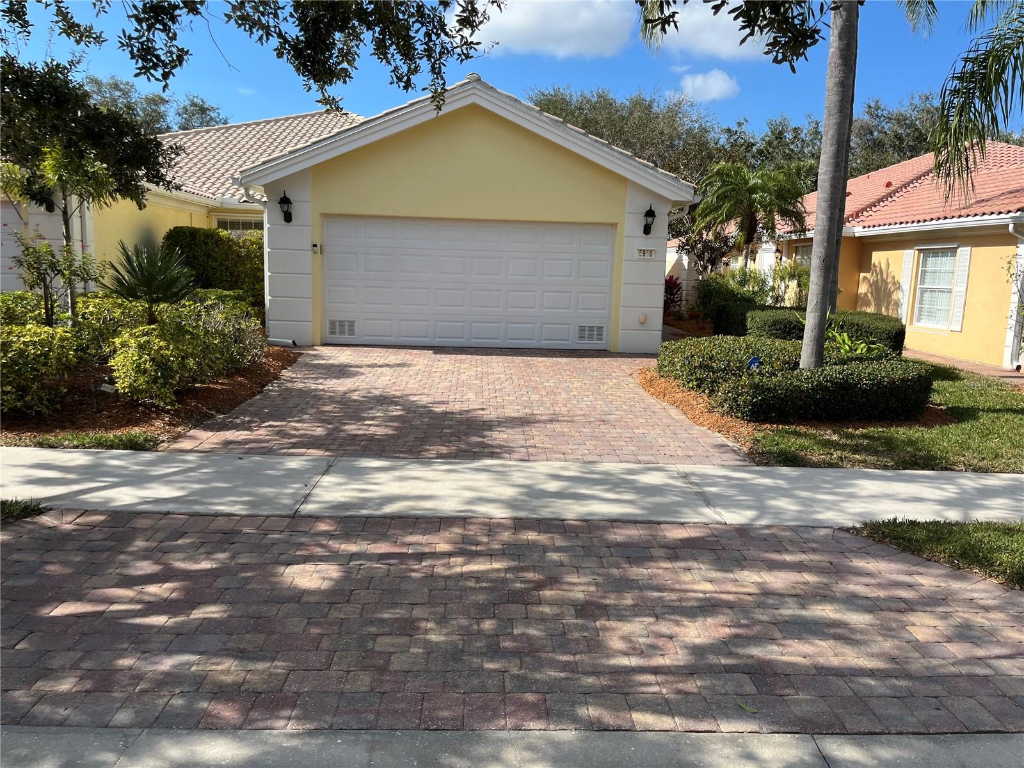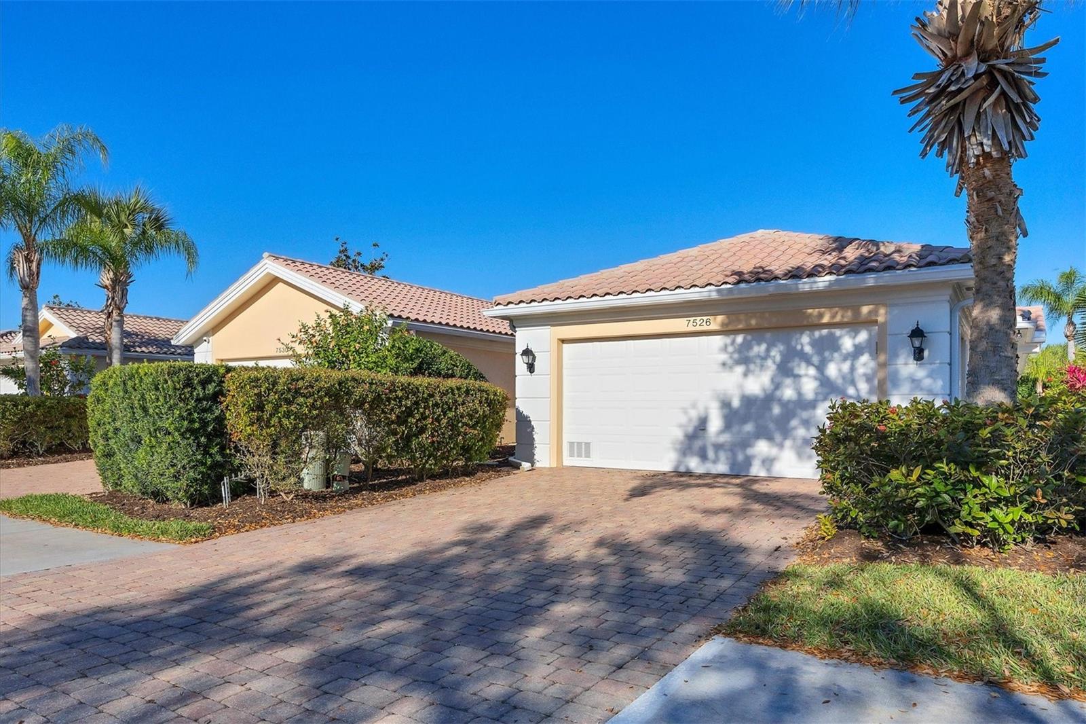4914 Sabal Lake Cir, Sarasota, Florida
List Price: $499,000
MLS Number:
O5531475
- Status: Sold
- Sold Date: Mar 16, 2018
- DOM: 168 days
- Square Feet: 2619
- Price / sqft: $191
- Bedrooms: 4
- Baths: 3
- Pool: Community, Private
- Garage: 2
- City: SARASOTA
- Zip Code: 34238
- Year Built: 2001
- HOA Fee: $400
- Payments Due: Quarterly
Misc Info
Subdivision: Turtle Rock Parcels I & J
Annual Taxes: $4,187
HOA Fee: $400
HOA Payments Due: Quarterly
Lot Size: Up to 10, 889 Sq. Ft.
Request the MLS data sheet for this property
Sold Information
CDD: $475,000
Sold Price per Sqft: $ 181.37 / sqft
Home Features
Kitchen: Breakfast Bar, Closet Pantry, Island, Walk In Pantry
Appliances: Built-In Oven, Cooktop, Dishwasher, Disposal, Dryer, Gas Water Heater, Microwave, Microwave Hood, Refrigerator, Washer
Flooring: Carpet, Ceramic Tile
Master Bath Features: Dual Sinks, Garden Bath, Shower No Tub
Fireplace: Gas, Living Room
Air Conditioning: Central Air
Exterior: Sliding Doors
Garage Features: Attached
Room Dimensions
Schools
- Elementary: Ashton Elementary
- Middle: Sarasota Middle
- High: Riverview High
- Map
- Street View
