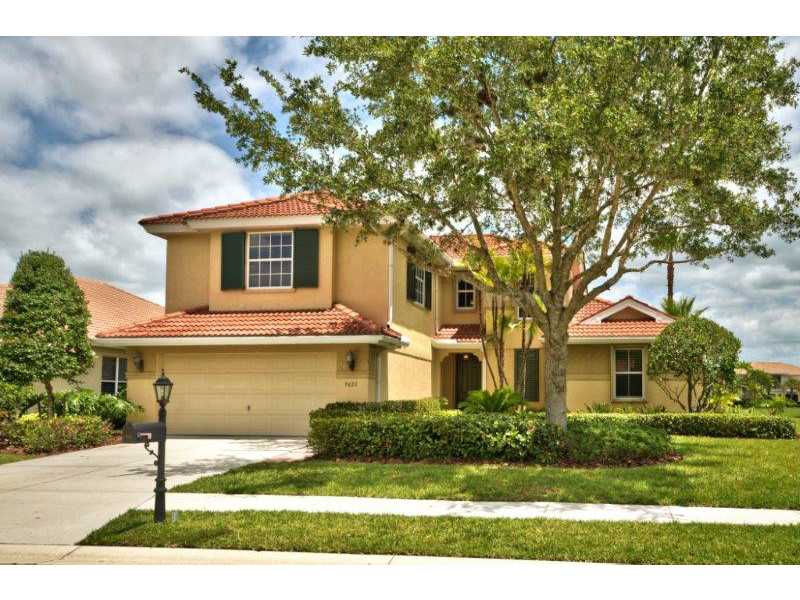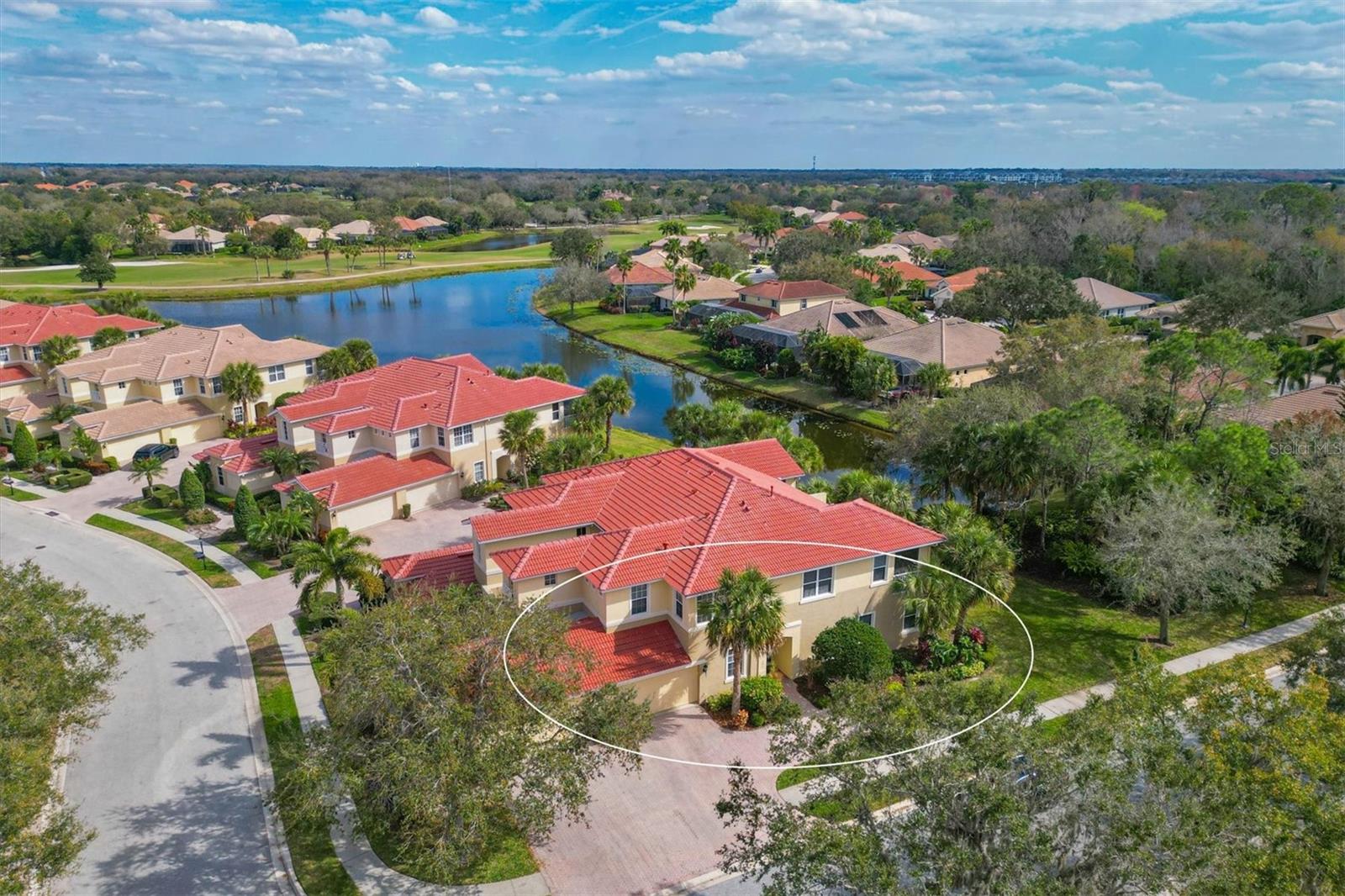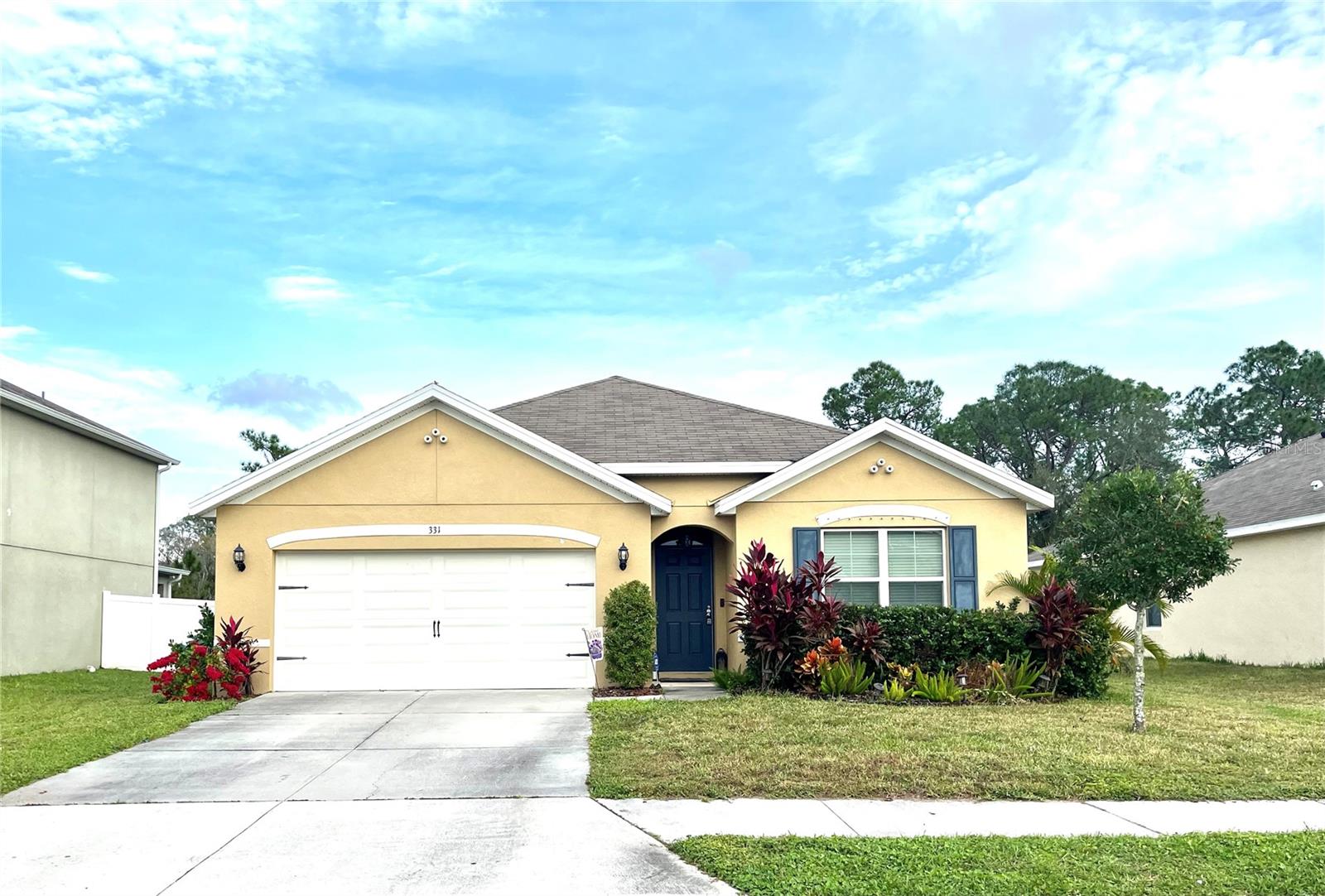9623 Discovery Ter , Bradenton, Florida
List Price: $399,900
MLS Number:
T2633900
- Status: Sold
- Sold Date: Jul 07, 2015
- DOM: 370 days
- Square Feet: 2777
- Price / sqft: $144
- Bedrooms: 4
- Baths: 2
- Half Baths: 1
- Pool: Community, Private
- Garage: 2
- City: BRADENTON
- Zip Code: 34212
- Year Built: 2001
- HOA Fee: $510
- Payments Due: Quarterly
Misc Info
Subdivision: Waterlefe Golf & River Club Un4 Pb36/100
Annual Taxes: $7,396
Annual CDD Fee: $2,916
HOA Fee: $510
HOA Payments Due: Quarterly
Water Front: Pond
Water View: Pond
Water Access: River
Lot Size: Up to 10, 889 Sq. Ft.
Request the MLS data sheet for this property
Sold Information
CDD: $385,000
Sold Price per Sqft: $ 138.64 / sqft
Home Features
Interior: Formal Dining Room Separate, Formal Living Room Separate, Master Bedroom Downstairs, Volume Ceilings
Kitchen: Breakfast Bar, Closet Pantry
Appliances: Convection Oven, Dishwasher, Disposal, Dryer, Gas Water Heater, Microwave, Range, Refrigerator, Washer, Water Softener Owned
Flooring: Bamboo, Carpet, Ceramic Tile
Master Bath Features: Dual Sinks, Garden Bath, Tub with Separate Shower Stall
Air Conditioning: Central Air, Zoned
Exterior: Sliding Doors, Hurricane Shutters, Irrigation System, Lighting, Rain Gutters
Garage Features: Garage Door Opener
Pool Type: Child Safety Fence, Gunite/Concrete, In Ground, Other Water Feature, Screen Enclosure, Spa
Room Dimensions
- Living Room: 14x21
- Dining: 14x23
- Kitchen: 09x12
- Family: 15x21
- Master: 13x19
- Room 2: 10x12
- Room 3: 10x13
- Room 4: 11x13
Schools
- Elementary: Freedom Elementary
- Middle: Carlos E. Haile Middle
- High: Braden River High
- Map
- Street View



























