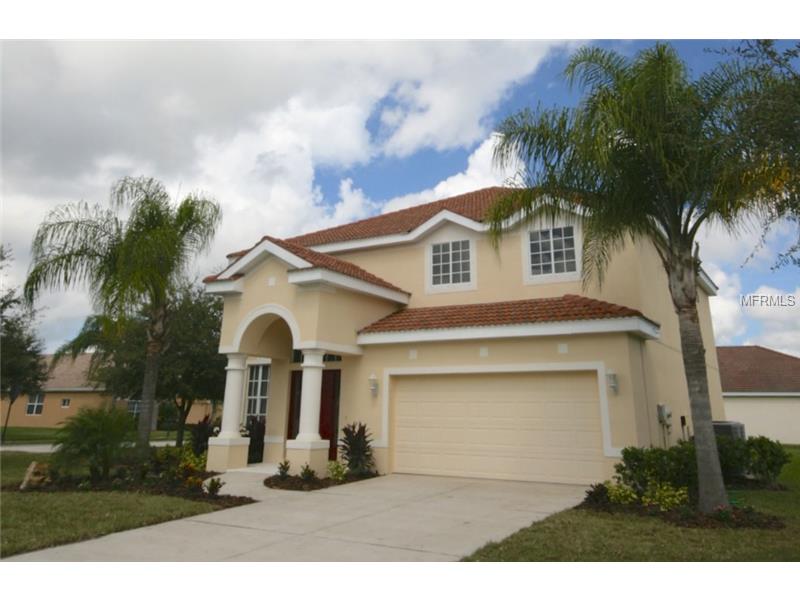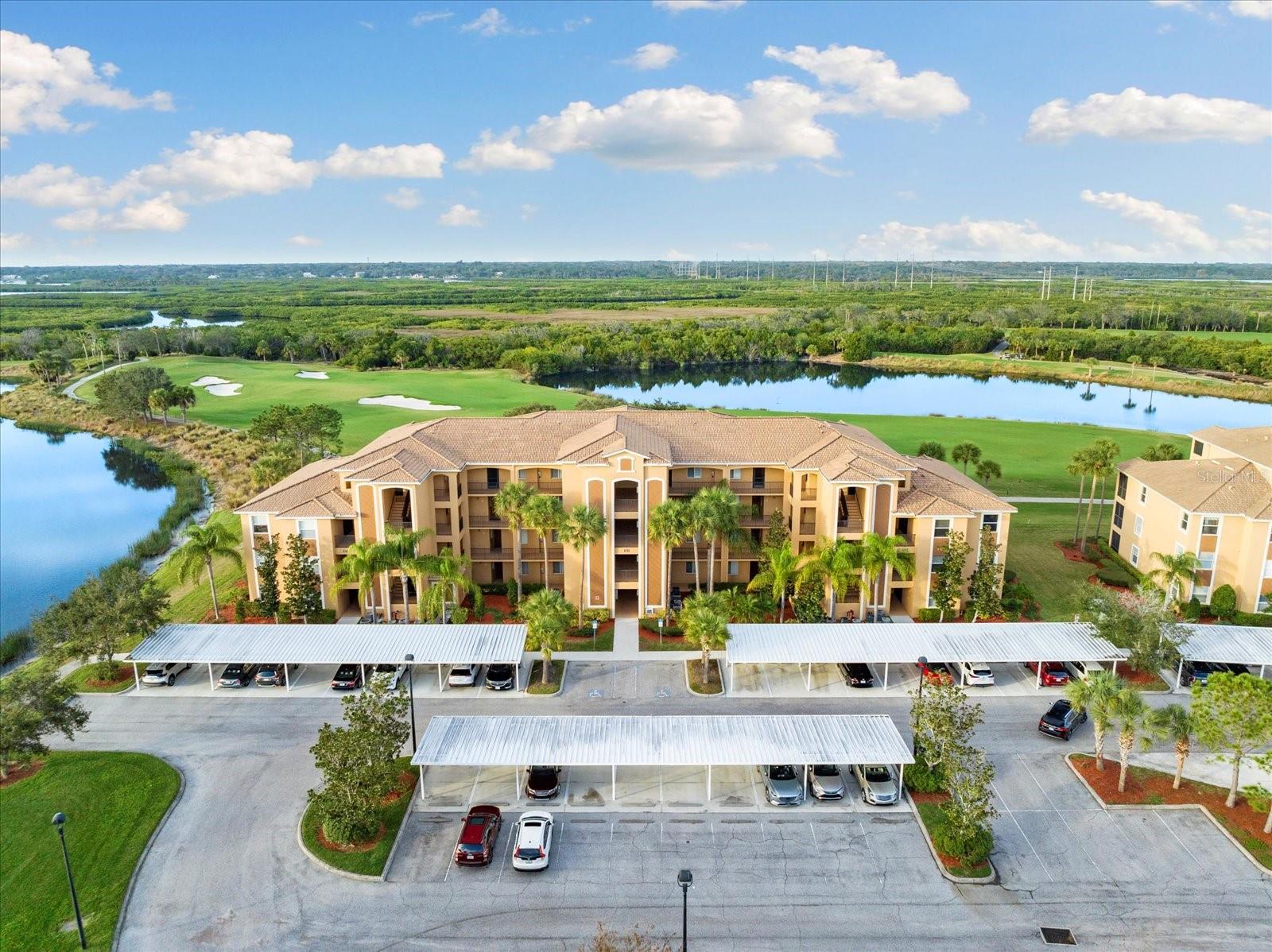9003 Willowbrook Cir , Bradenton, Florida
List Price: $299,900
MLS Number:
T2721216
- Status: Sold
- Sold Date: Mar 27, 2015
- DOM: 169 days
- Square Feet: 2909
- Price / sqft: $103
- Bedrooms: 4
- Baths: 3
- Half Baths: 1
- Pool: Community
- Garage: 2
- City: BRADENTON
- Zip Code: 34212
- Year Built: 2006
- HOA Fee: $142
- Payments Due: Monthly
Misc Info
Subdivision: Stoneybrook At Heritage H Spd U1pb44/168
Annual Taxes: $4,560
HOA Fee: $142
HOA Payments Due: Monthly
Water View: Lake
Lot Size: Up to 10, 889 Sq. Ft.
Request the MLS data sheet for this property
Sold Information
CDD: $309,000
Sold Price per Sqft: $ 106.22 / sqft
Home Features
Interior: Eating Space In Kitchen, Great Room, Living Room/Dining Room Combo, Open Floor Plan, Volume Ceilings
Kitchen: Breakfast Bar, Closet Pantry, Desk Built In, Walk In Pantry
Appliances: Dishwasher, Disposal, Electric Water Heater, Microwave, Oven, Range, Refrigerator
Flooring: Carpet, Ceramic Tile, Wood
Master Bath Features: Dual Sinks, Garden Bath, Tub with Separate Shower Stall
Air Conditioning: Central Air
Exterior: Sliding Doors
Garage Features: Garage Door Opener
Pool Type: Heated Pool, Heated Spa, In Ground, Other Water Feature
Room Dimensions
Schools
- Elementary: Freedom Elementary
- Middle: Carlos E. Haile Middle
- High: Braden River High
- Map
- Street View


























