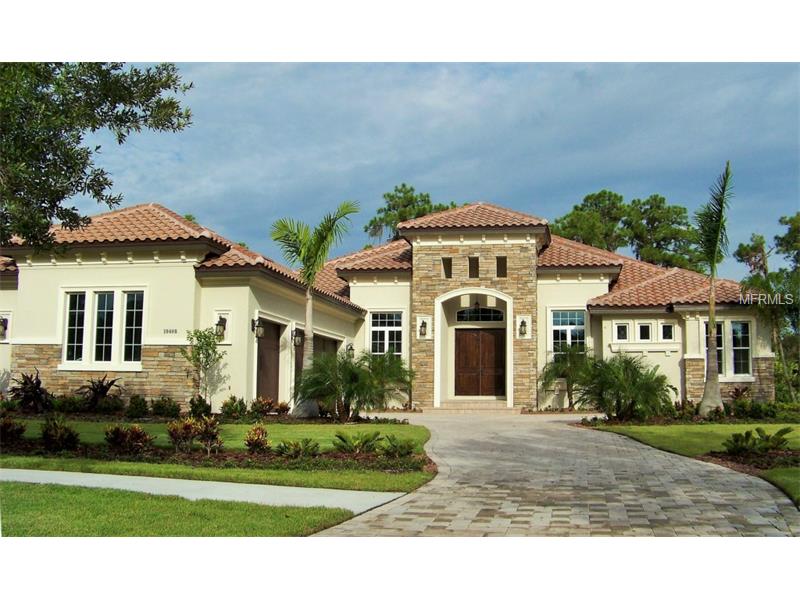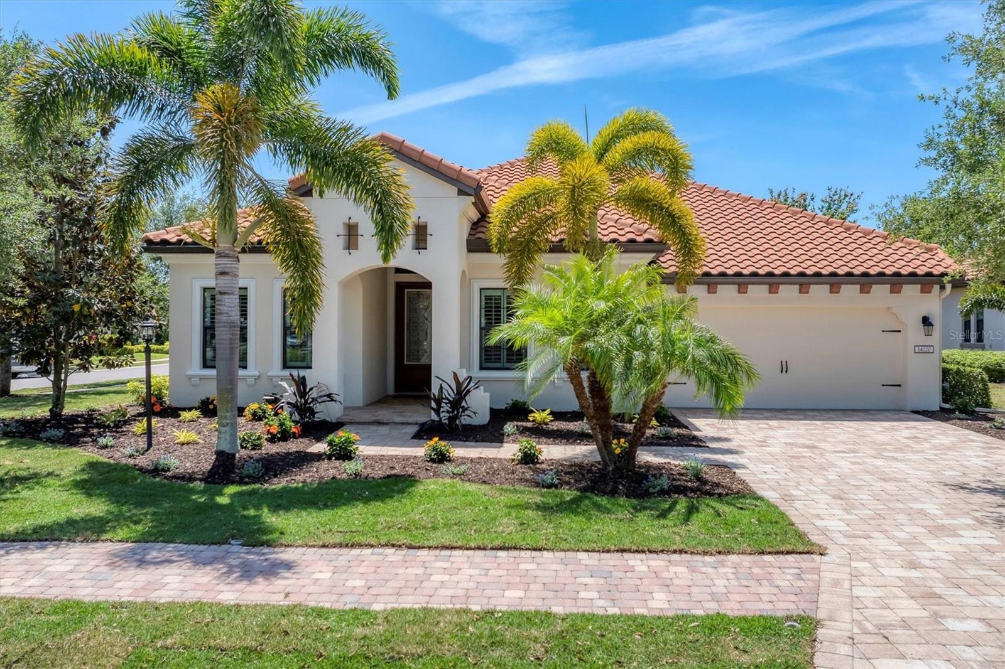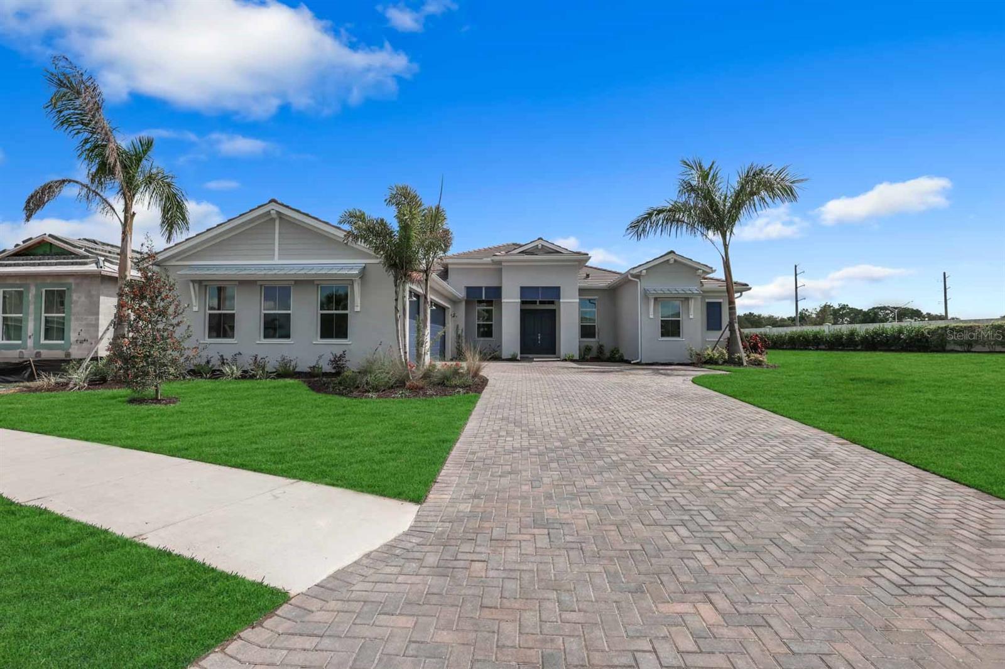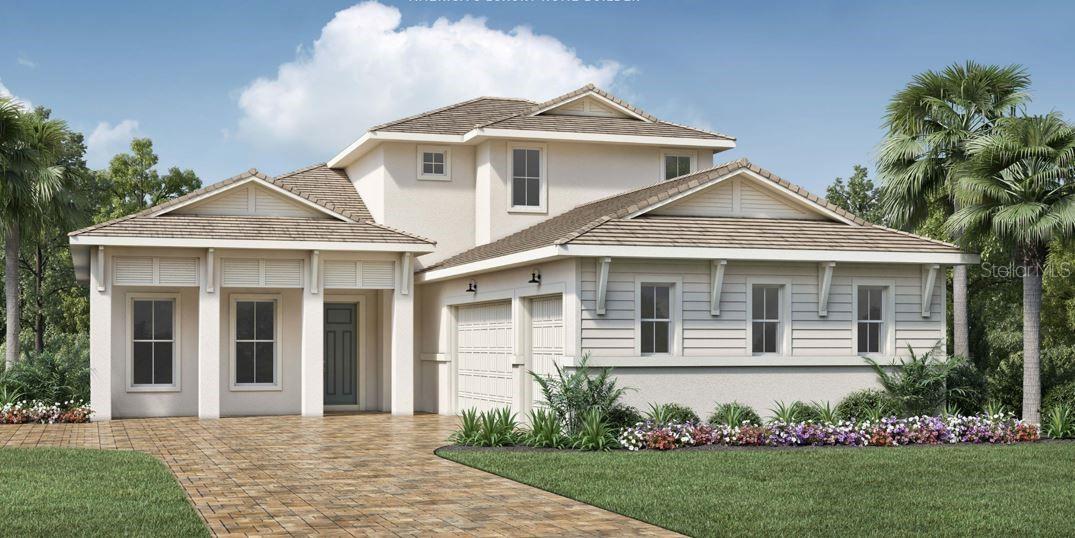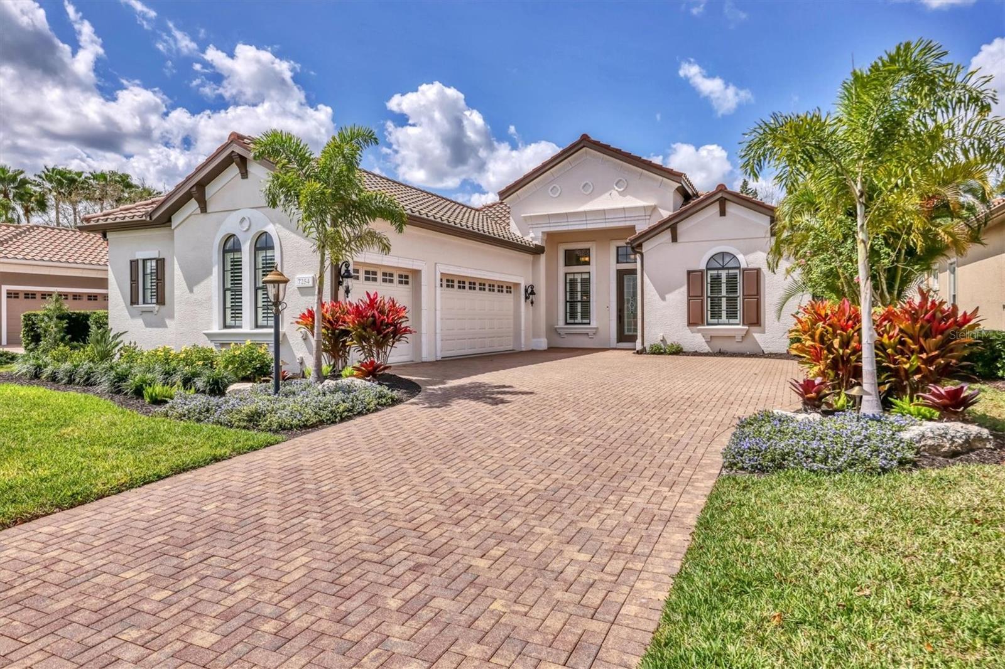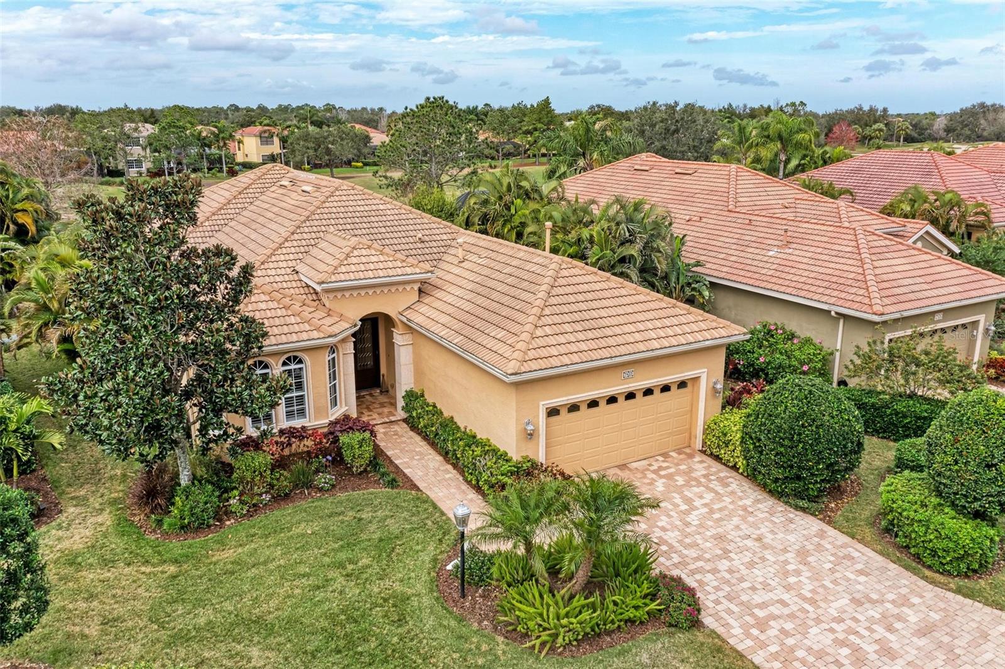19408 Beacon Park Pl , Bradenton, Florida
List Price: $1,050,000
MLS Number:
T2733958
- Status: Sold
- Sold Date: Oct 13, 2015
- DOM: 250 days
- Square Feet: 3692
- Price / sqft: $284
- Bedrooms: 3
- Baths: 3
- Pool: Private
- Garage: 3
- City: BRADENTON
- Zip Code: 34202
- Year Built: 2015
- HOA Fee: $740
- Payments Due: Quarterly
Misc Info
Subdivision: Concession Ph I
Annual Taxes: $2,427
HOA Fee: $740
HOA Payments Due: Quarterly
Lot Size: 1/2 Acre to 1 Acre
Request the MLS data sheet for this property
Sold Information
CDD: $1,025,000
Sold Price per Sqft: $ 277.63 / sqft
Home Features
Interior: Eating Space In Kitchen, Great Room, Living Room/Dining Room Combo, Living Room/Great Room, Open Floor Plan, Volume Ceilings
Kitchen: Breakfast Bar, Island, Walk In Pantry
Appliances: Bar Fridge, Cooktop, Dishwasher, Dryer, Electric Water Heater, ENERGY STAR Qualified Dishwasher, ENERGY STAR Qualified Refrigerator, Microwave, Oven, Range Hood, Refrigerator, Washer, Wine Refrigerator
Flooring: Carpet, Ceramic Tile, Wood
Master Bath Features: Garden Bath, Tub with Separate Shower Stall
Fireplace: Other
Air Conditioning: Central Air
Exterior: Sliding Doors, Hurricane Shutters, Irrigation System
Garage Features: Garage Door Opener
Pool Type: Auto Cleaner, Child Safety Fence, Heated Pool, Heated Spa, In Ground, Screen Enclosure
Room Dimensions
Schools
- Elementary: Robert E Willis Elementar
- Middle: Nolan Middle
- High: Lakewood Ranch High
- Map
- Street View
