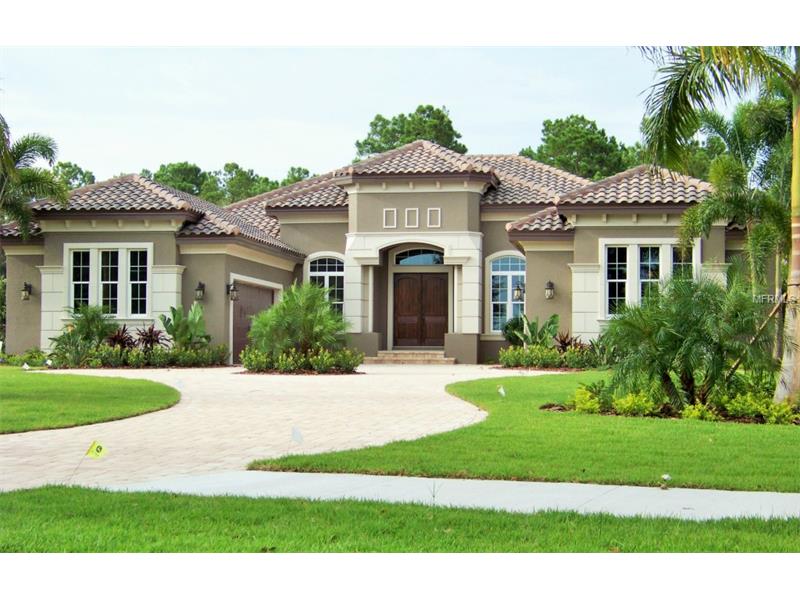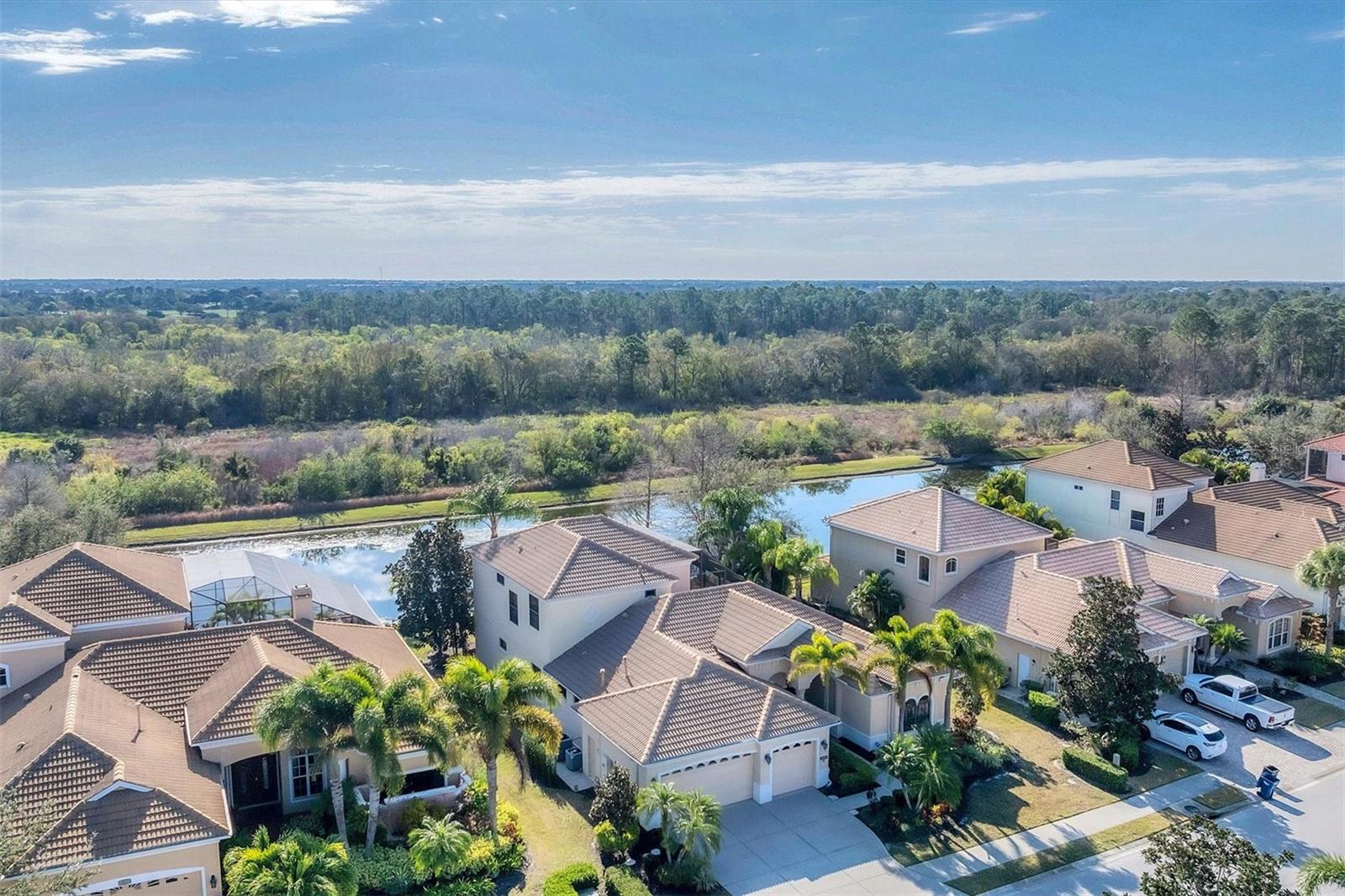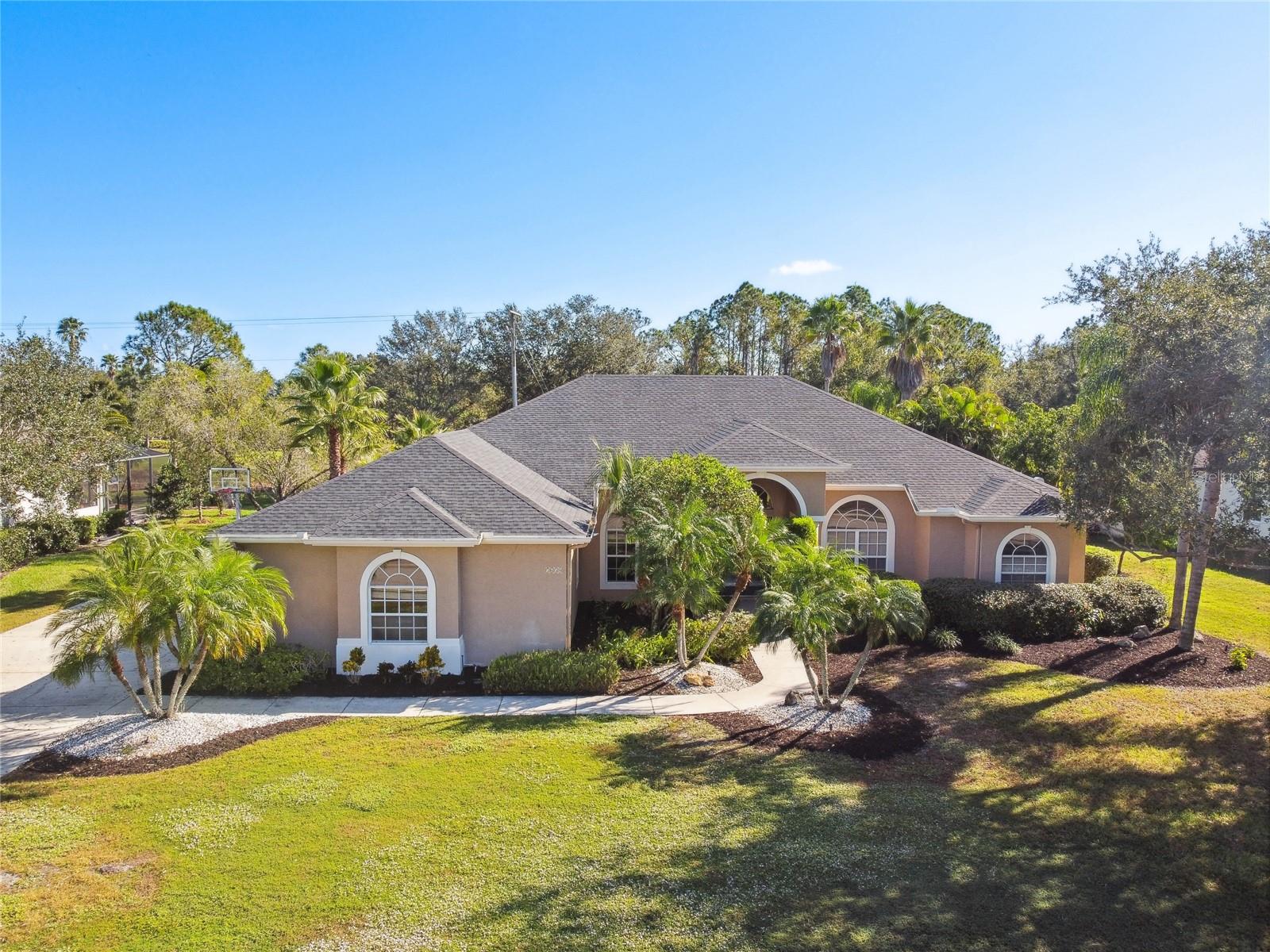8349 Lindrick Ln , Bradenton, Florida
List Price: $1,075,000
MLS Number:
T2733990
- Status: Sold
- Sold Date: Dec 31, 2015
- DOM: 307 days
- Square Feet: 4003
- Price / sqft: $269
- Bedrooms: 3
- Baths: 3
- Half Baths: 1
- Pool: Private
- Garage: 4
- City: BRADENTON
- Zip Code: 34202
- Year Built: 2015
- HOA Fee: $740
- Payments Due: Quarterly
Misc Info
Subdivision: Concession Ph Ii Blk B & Ph Iii
Annual Taxes: $2,187
HOA Fee: $740
HOA Payments Due: Quarterly
Lot Size: One + to Two Acres
Request the MLS data sheet for this property
Sold Information
CDD: $1,055,000
Sold Price per Sqft: $ 263.55 / sqft
Home Features
Interior: Eating Space In Kitchen, Formal Living Room Separate, Great Room, Living Room/Dining Room Combo, Master Bedroom Downstairs, Open Floor Plan, Split Bedroom, Volume Ceilings
Kitchen: Breakfast Bar, Island, Pantry
Appliances: Cooktop, Dishwasher, ENERGY STAR Qualified Dishwasher, ENERGY STAR Qualified Refrigerator, Gas Water Heater, Microwave, Oven, Range Hood, Refrigerator
Flooring: Carpet, Ceramic Tile, Wood
Master Bath Features: Bath w Spa/Hydro Massage Tub, Dual Sinks, Tub with Separate Shower Stall
Fireplace: Other
Air Conditioning: Central Air, Zoned
Exterior: Sliding Doors, Hurricane Shutters, Irrigation System, Outdoor Kitchen
Garage Features: Garage Door Opener
Pool Type: Auto Cleaner, Child Safety Fence, Heated Pool, Heated Spa, In Ground, Screen Enclosure
Room Dimensions
Schools
- Elementary: Robert E Willis Elementar
- Middle: Nolan Middle
- High: Lakewood Ranch High
- Map
- Street View







