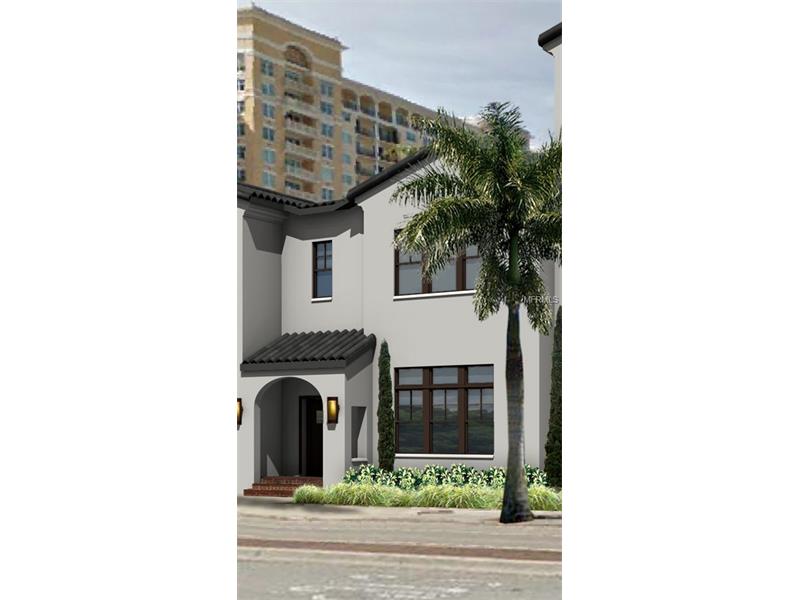1289 Blvd Of The Arts , Sarasota, Florida
List Price: $503,375
MLS Number:
T2795501
- Status: Sold
- Sold Date: Mar 15, 2017
- DOM: 106 days
- Square Feet: 2015
- Price / sqft: $250
- Bedrooms: 3
- Baths: 2
- Half Baths: 1
- Pool: None
- Garage: 2
- City: SARASOTA
- Zip Code: 34236
- Year Built: 2016
- HOA Fee: $447
- Payments Due: Monthly
Misc Info
Subdivision: Valencia Rosemary Place Townhomes
HOA Fee: $447
HOA Payments Due: Monthly
Lot Size: Up to 10, 889 Sq. Ft.
Request the MLS data sheet for this property
Sold Information
CDD: $504,445
Sold Price per Sqft: $ 250.34 / sqft
Home Features
Interior: Great Room, Kitchen/Family Room Combo, Living Room/Dining Room Combo, Open Floor Plan
Kitchen: Island, Pantry
Appliances: Dishwasher, Disposal, Electric Water Heater, Microwave, Oven, Range, Refrigerator
Flooring: Carpet, Ceramic Tile, Wood
Master Bath Features: Dual Sinks, Shower No Tub
Air Conditioning: Central Air
Exterior: French Doors, Balcony
Garage Features: Attached
Room Dimensions
Schools
- Elementary: Southside Elementary
- Middle: Booker Middle
- High: Riverview High
- Map
- Street View






