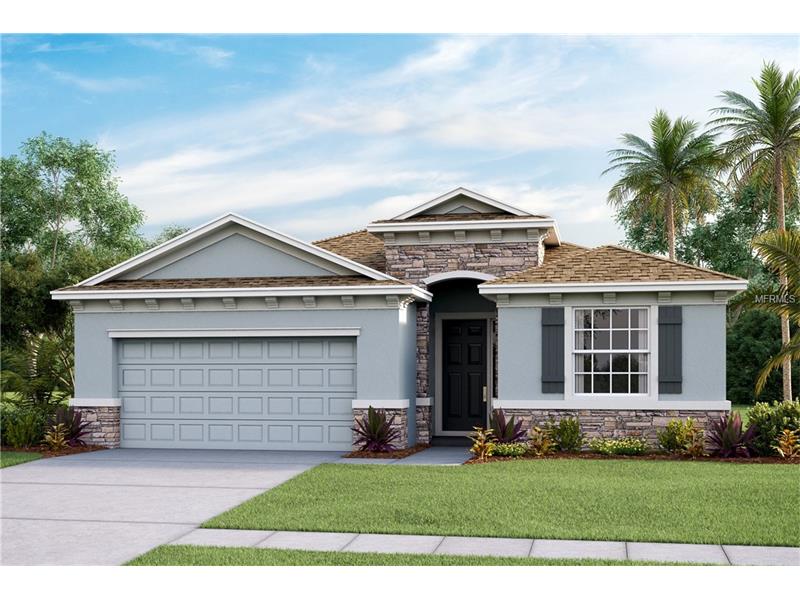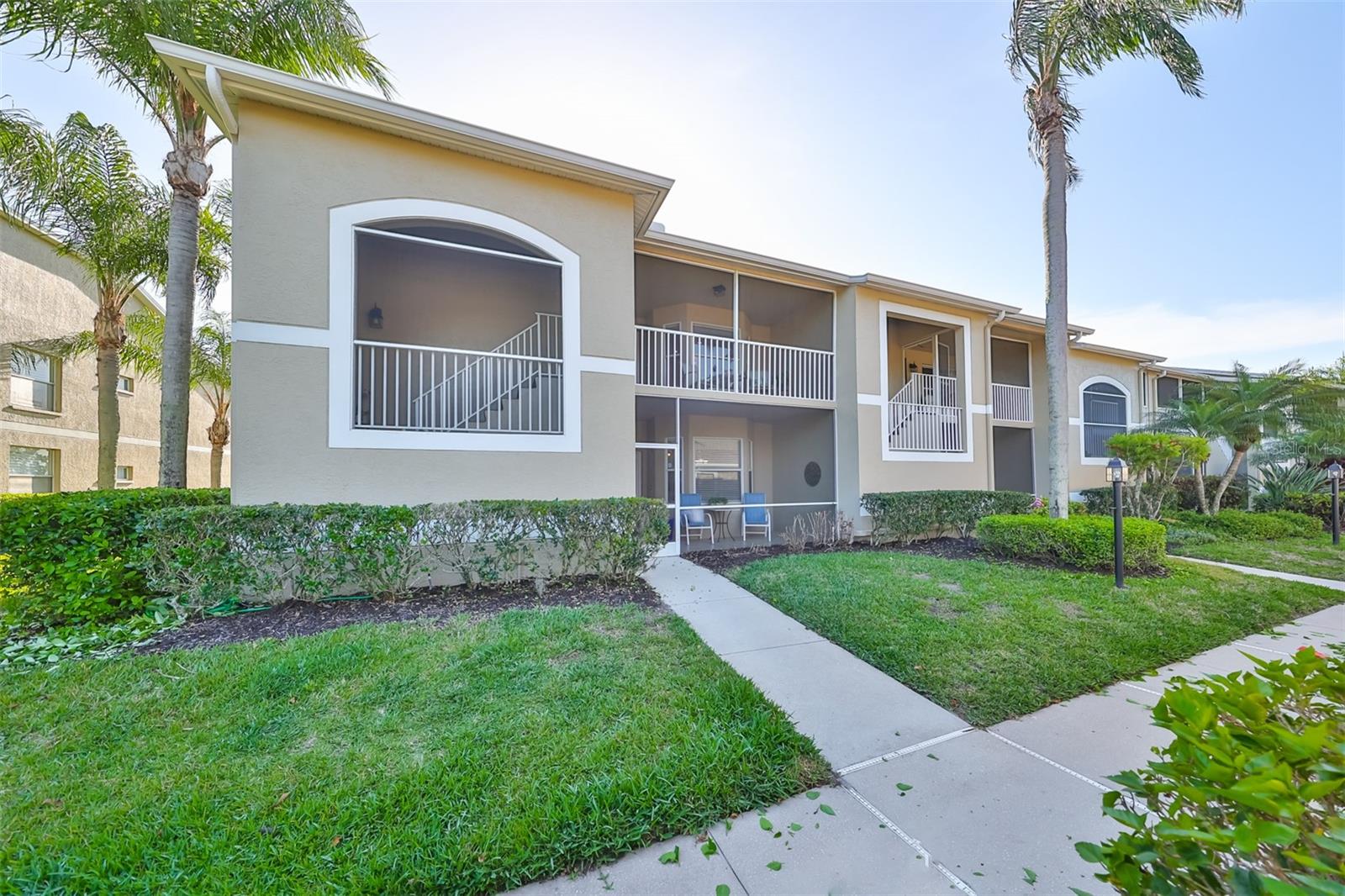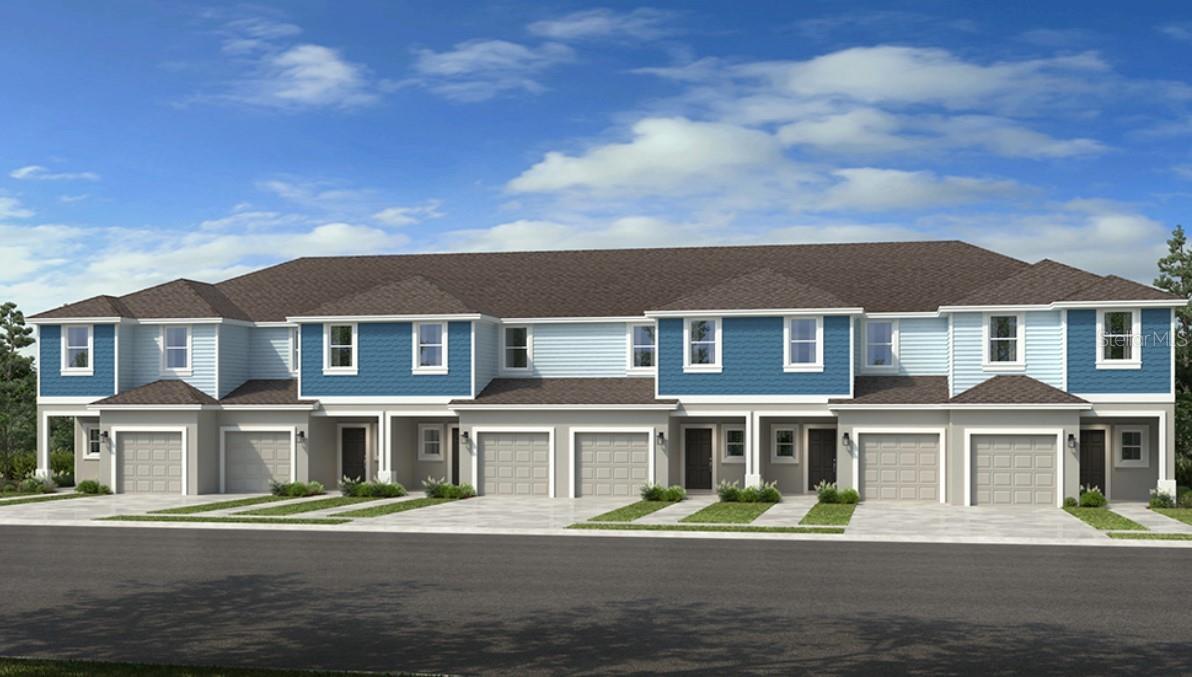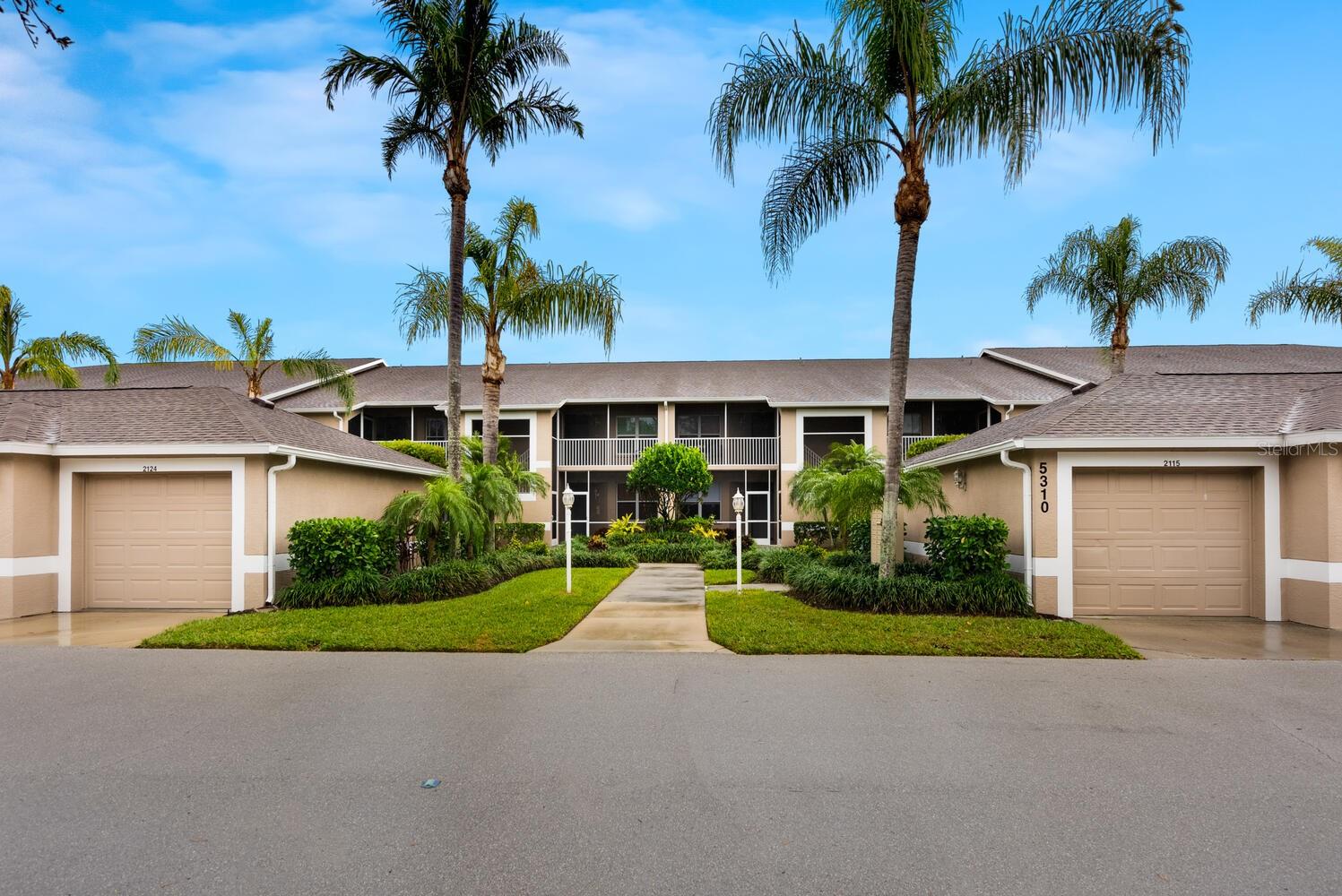7848 Birdie Bend Way, Sarasota, Florida
List Price: $382,340
MLS Number:
T2835683
- Status: Sold
- Sold Date: Feb 08, 2017
- DOM: 13 days
- Square Feet: 2045
- Price / sqft: $187
- Bedrooms: 3
- Baths: 2
- Half Baths: 1
- Pool: None
- Garage: 2
- City: SARASOTA
- Zip Code: 34241
- Year Built: 2016
- HOA Fee: $213
- Payments Due: Monthly
Misc Info
Subdivision: Fairways At Bent Tree
HOA Fee: $213
HOA Payments Due: Monthly
Water View: Pond
Lot Size: Up to 10, 889 Sq. Ft.
Request the MLS data sheet for this property
Sold Information
CDD: $360,000
Sold Price per Sqft: $ 176.04 / sqft
Home Features
Interior: Great Room, Kitchen/Family Room Combo, Living Room/Great Room, Master Bedroom Downstairs, Open Floor Plan, Split Bedroom, Volume Ceilings
Kitchen: Breakfast Bar, Island, Walk In Pantry
Appliances: Dishwasher, Disposal, Electric Water Heater, Microwave, Range
Flooring: Carpet, Ceramic Tile
Master Bath Features: Dual Sinks, Garden Bath, Tub with Separate Shower Stall
Air Conditioning: Central Air
Exterior: Sliding Doors, Hurricane Shutters, Irrigation System, Other, Rain Gutters, Sprinkler Metered
Garage Features: Driveway, Off Street
Room Dimensions
Schools
- Elementary: Lakeview Elementary
- Middle: Sarasota Middle
- High: Sarasota High
- Map
- Street View




























