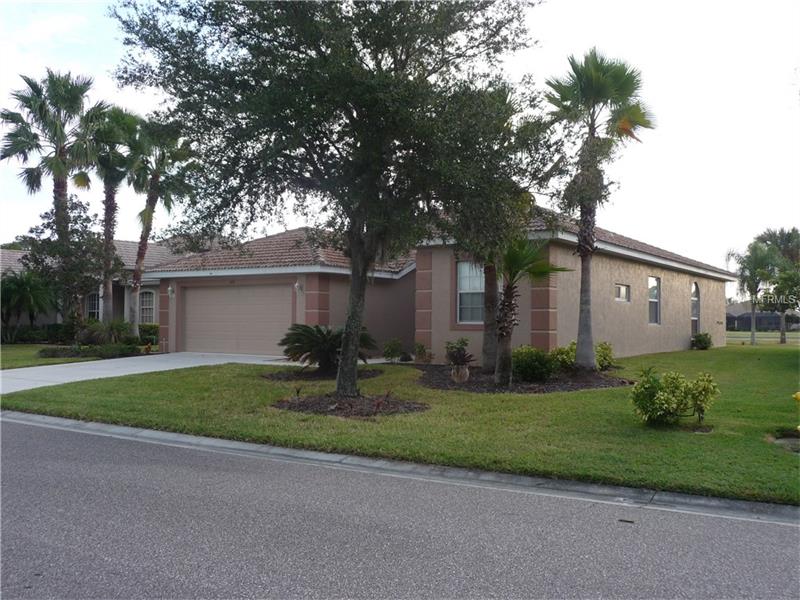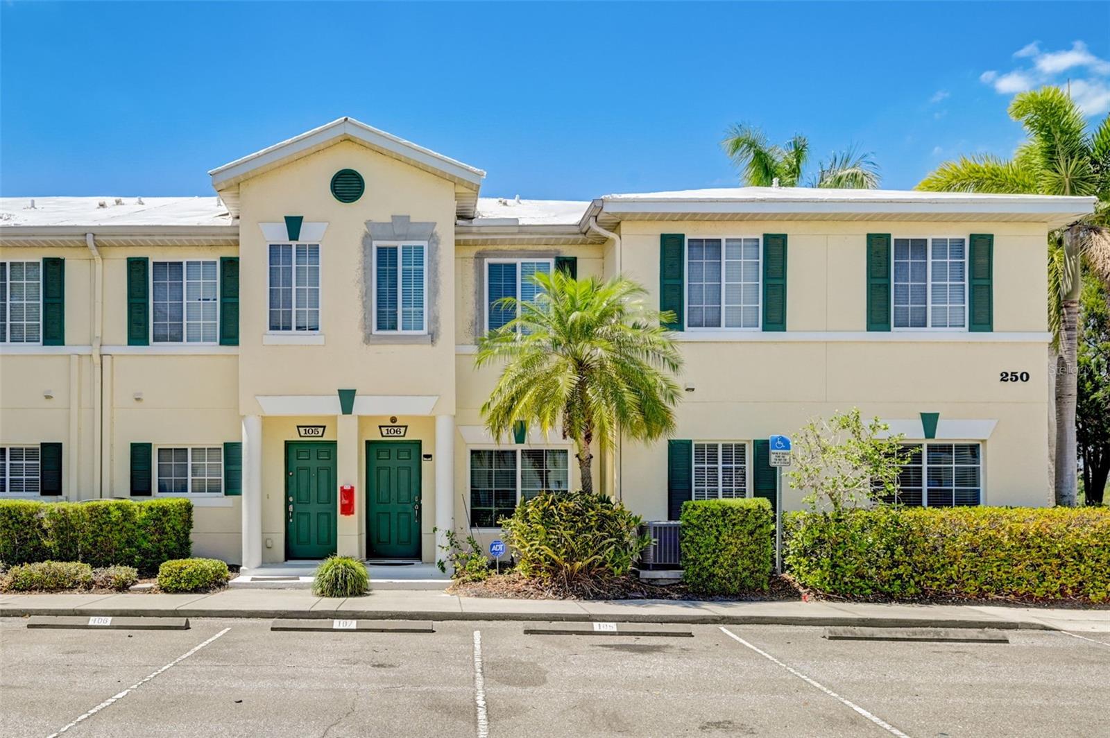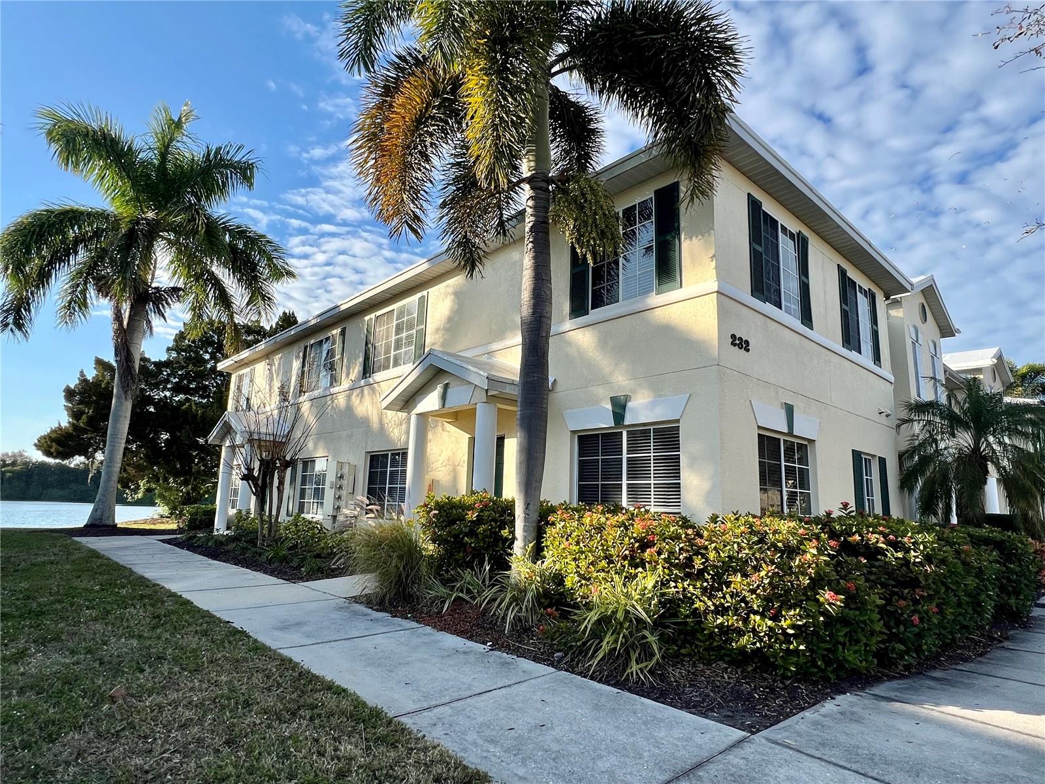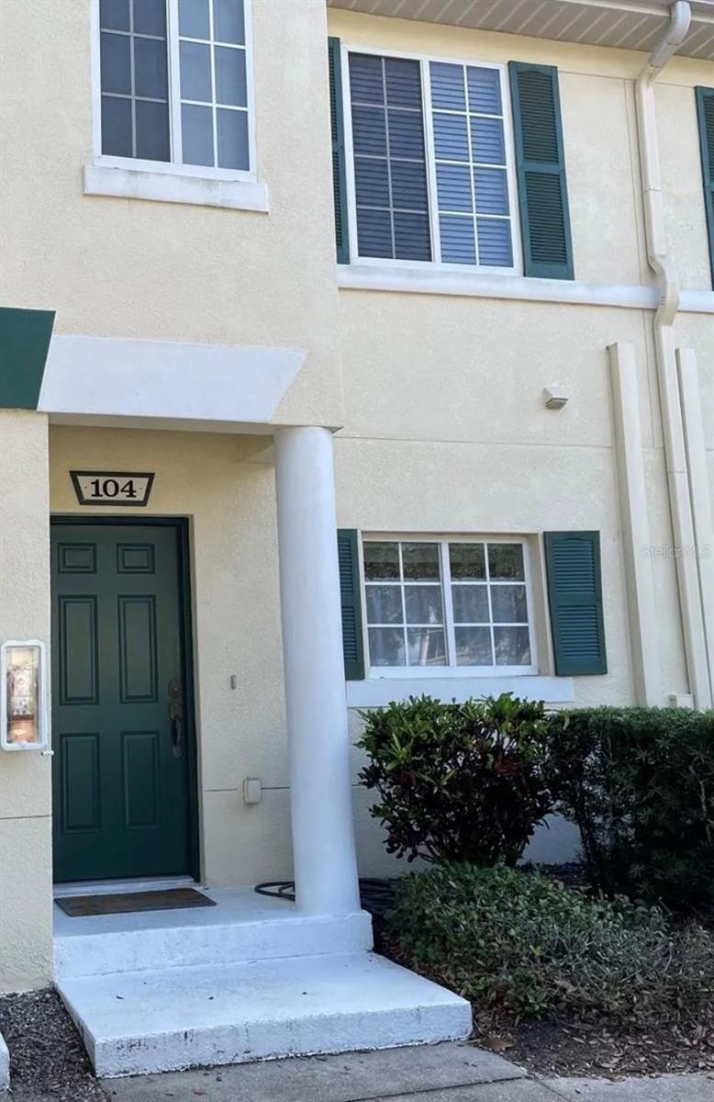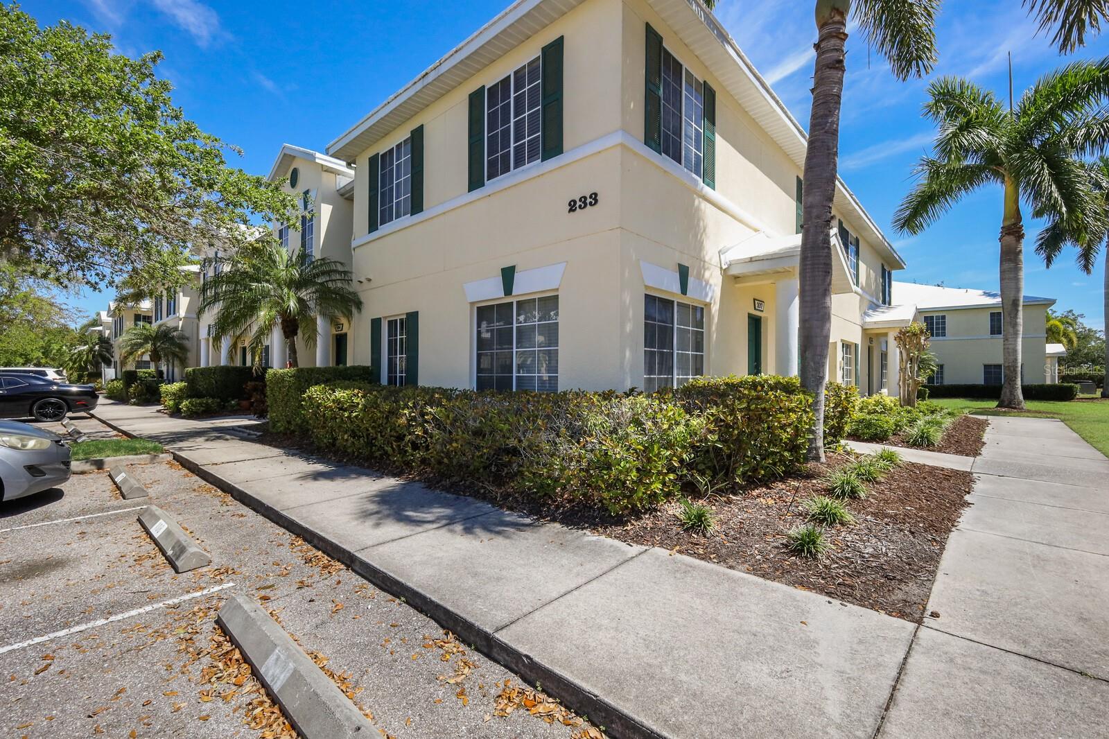263 Heritage Isles Way, Bradenton, Florida
List Price: $276,900
MLS Number:
T2846548
- Status: Sold
- Sold Date: Jul 20, 2017
- DOM: 254 days
- Square Feet: 2058
- Price / sqft: $135
- Bedrooms: 3
- Baths: 2
- Pool: Community
- Garage: 2
- City: BRADENTON
- Zip Code: 34212
- Year Built: 2003
- HOA Fee: $85
- Payments Due: Monthly
Misc Info
Subdivision: Stoneybrook At Heritage H Spa U1pb39/160
Annual Taxes: $4,588
Annual CDD Fee: $955
HOA Fee: $85
HOA Payments Due: Monthly
Lot Size: Up to 10, 889 Sq. Ft.
Request the MLS data sheet for this property
Sold Information
CDD: $269,000
Sold Price per Sqft: $ 130.71 / sqft
Home Features
Interior: Eating Space In Kitchen, L Dining, Living Room/Dining Room Combo, Master Bedroom Downstairs
Kitchen: Closet Pantry
Appliances: Dishwasher, Disposal, Electric Water Heater, Exhaust Fan, Microwave, Range, Refrigerator
Flooring: Carpet, Ceramic Tile, Laminate
Master Bath Features: Dual Sinks, Garden Bath, Tub with Separate Shower Stall
Air Conditioning: Central Air
Exterior: French Doors, Sliding Doors, Hurricane Shutters, Irrigation System, Lighting
Garage Features: Garage Door Opener
Room Dimensions
Schools
- Elementary: Freedom Elementary
- Middle: Carlos E. Haile Middle
- High: Braden River High
- Map
- Street View
