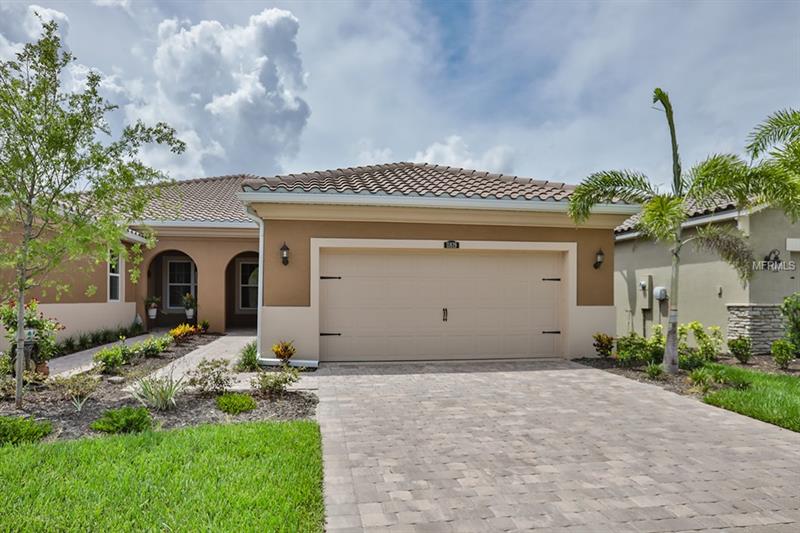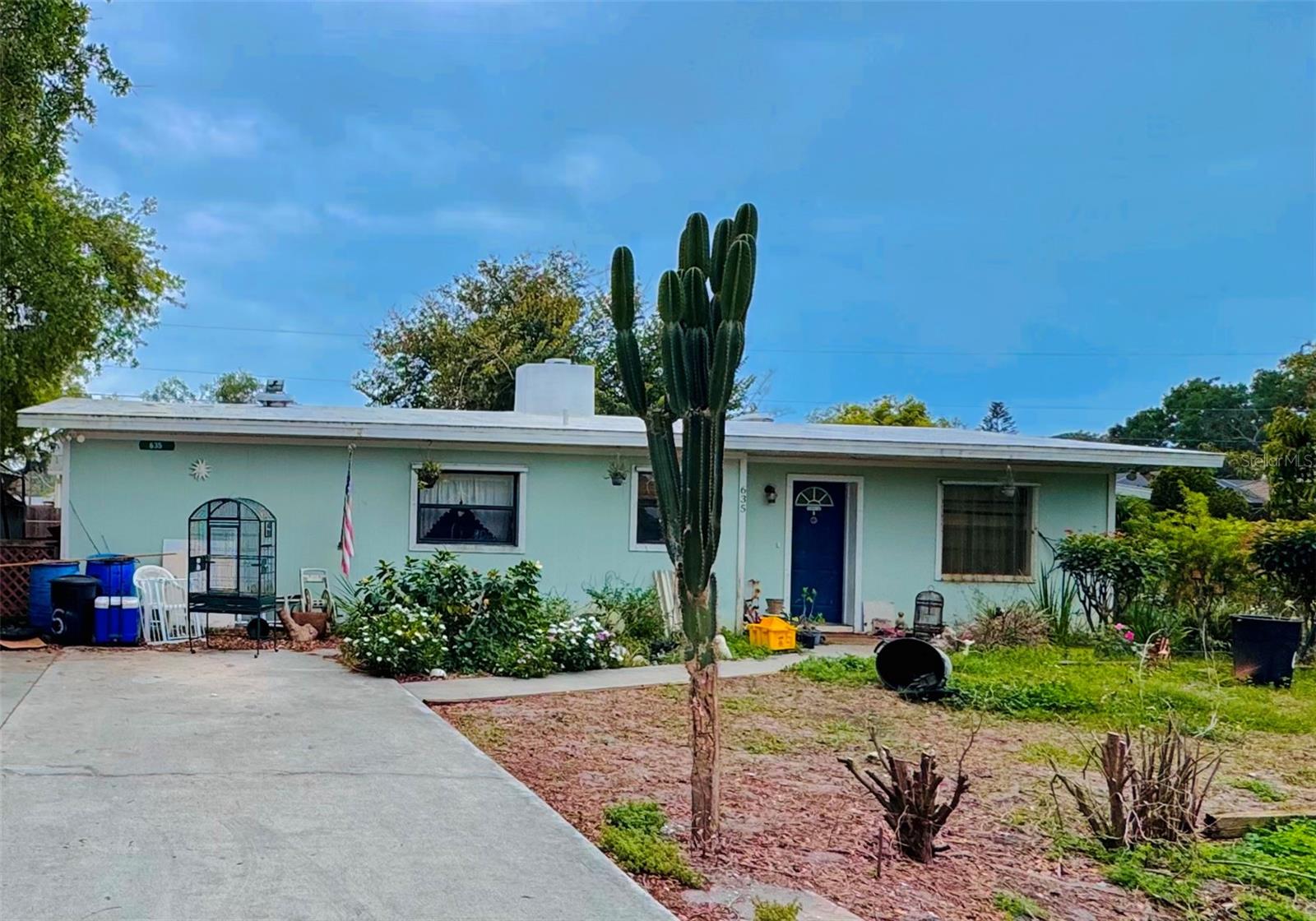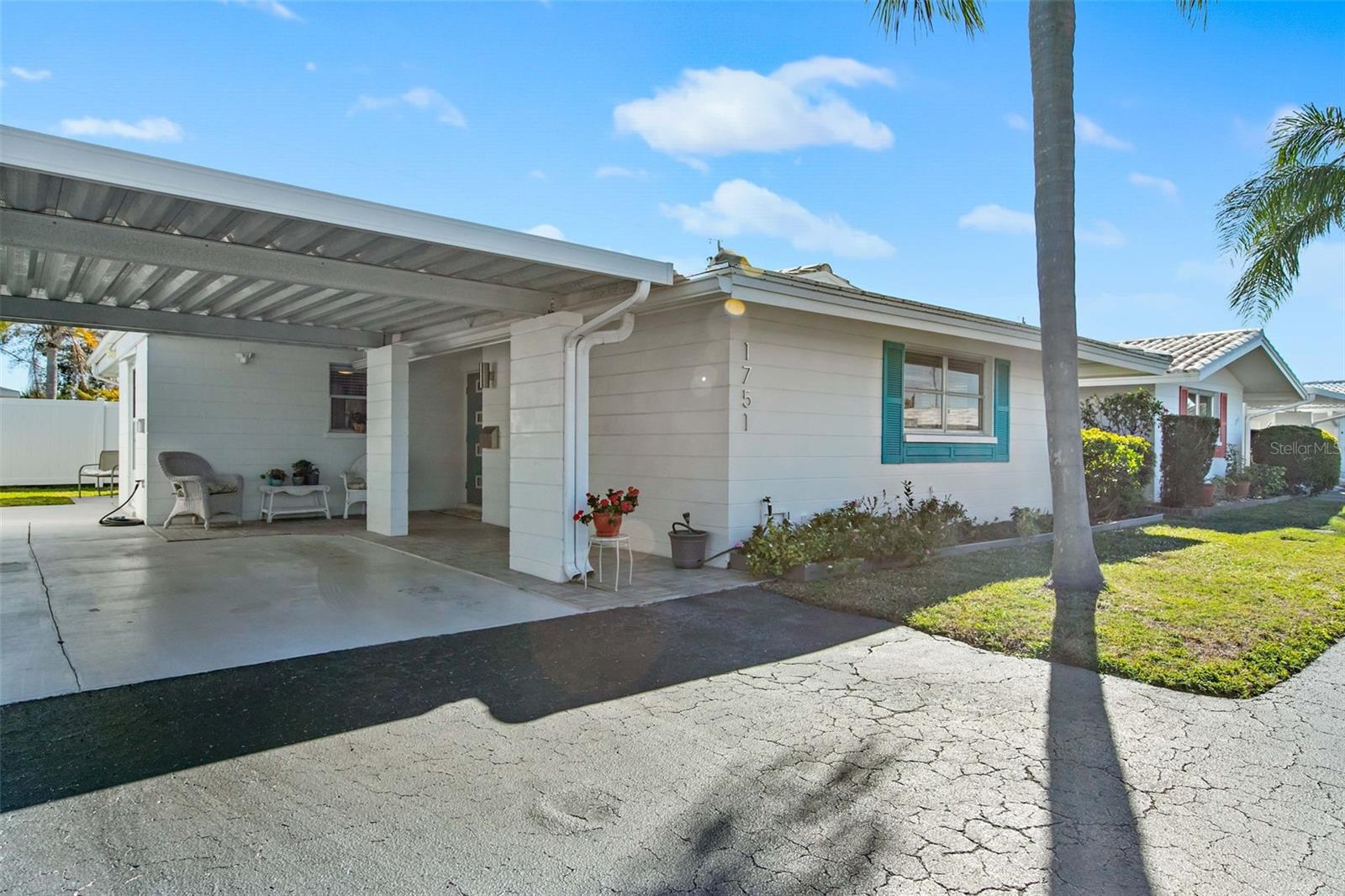11819 Tapestry Ln #124, Venice, Florida
List Price: $254,132
MLS Number:
T2863368
- Status: Sold
- Sold Date: Nov 15, 2018
- DOM: 594 days
- Square Feet: 1539
- Price / sqft: $166
- Bedrooms: 2
- Baths: 2
- Pool: Community
- Garage: 2
- City: VENICE
- Zip Code: 34293
- Year Built: 2017
- HOA Fee: $212
- Payments Due: Monthly
Misc Info
Subdivision: Renaissance At West Villages
Annual Taxes: $1,500
Annual CDD Fee: $942
HOA Fee: $212
HOA Payments Due: Monthly
Water Front: Pond
Water View: Pond
Lot Size: Up to 10, 889 Sq. Ft.
Request the MLS data sheet for this property
Sold Information
CDD: $252,000
Sold Price per Sqft: $ 163.74 / sqft
Home Features
Interior: Great Room, Open Floor Plan
Kitchen: Island, Walk In Pantry
Appliances: Dishwasher, Disposal, Dryer, Electric Water Heater, Range, Washer
Flooring: Carpet, Ceramic Tile
Master Bath Features: Dual Sinks, Shower No Tub
Air Conditioning: Central Air
Exterior: Hurricane Shutters
Garage Features: Garage Door Opener
Room Dimensions
Schools
- Elementary: Taylor Ranch Elementary
- Middle: Venice Area Middle
- High: Venice Senior High
- Map
- Street View


























