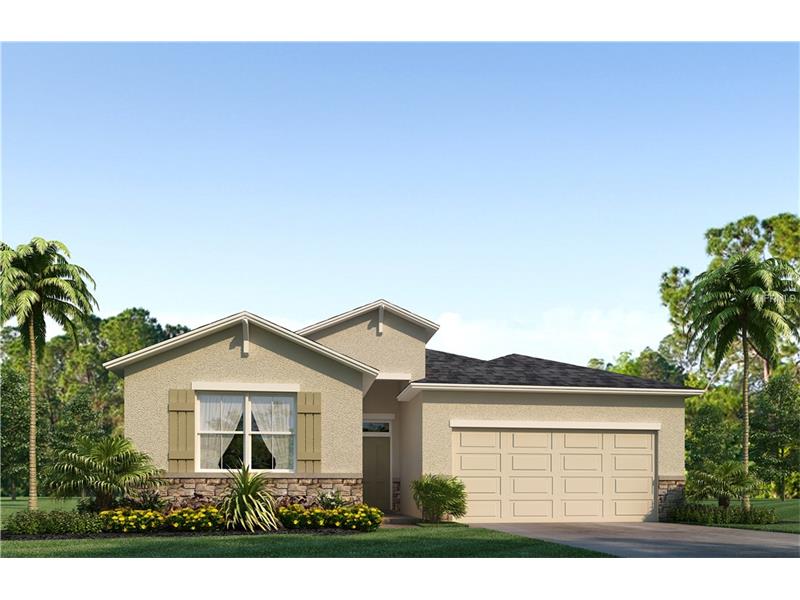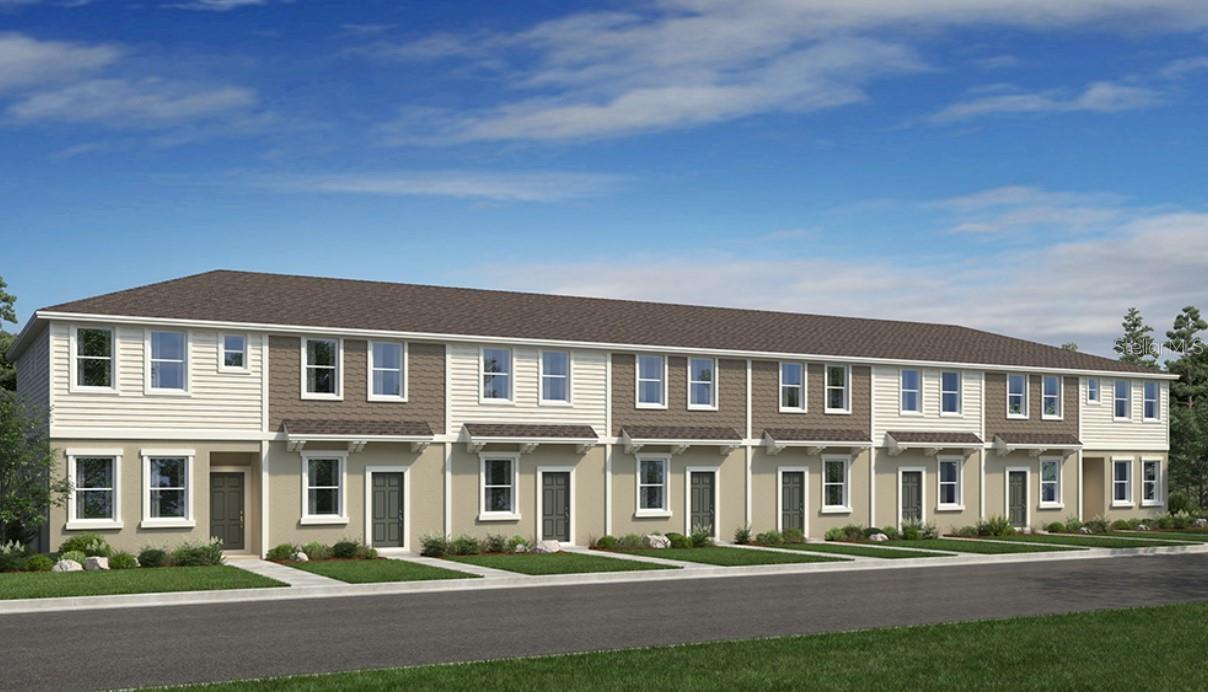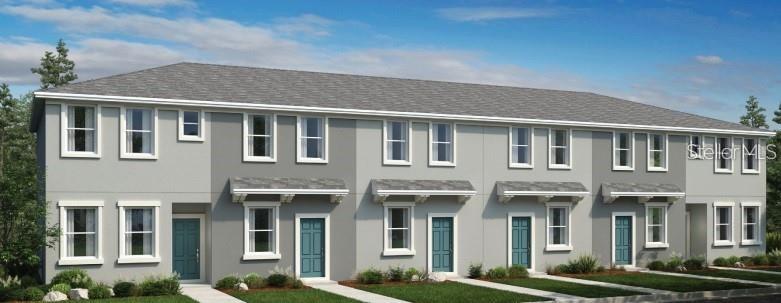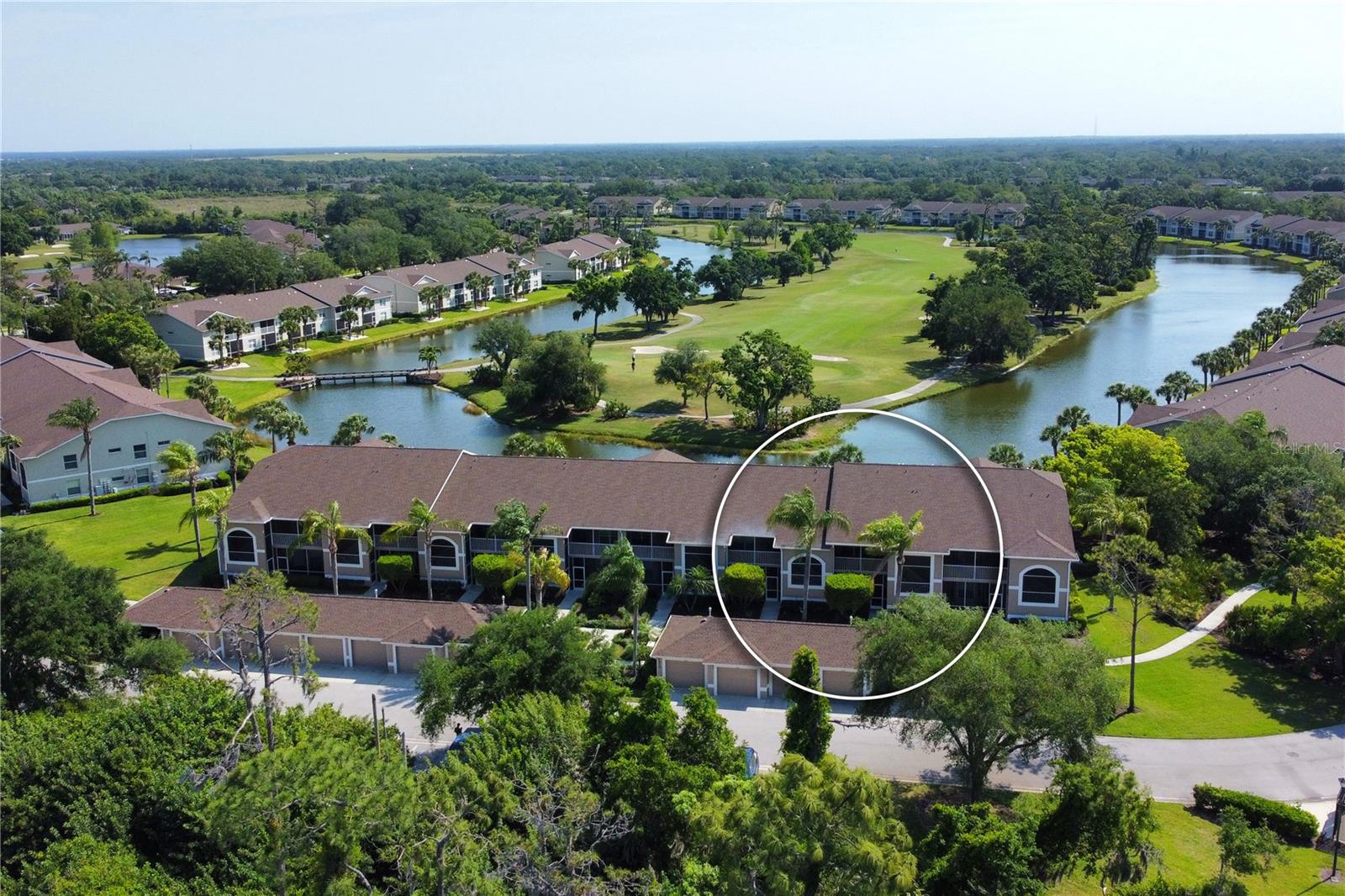7821 Birdie Bend Way, Sarasota, Florida
List Price: $319,990
MLS Number:
T2871162
- Status: Sold
- Sold Date: Dec 28, 2017
- DOM: 237 days
- Square Feet: 2209
- Price / sqft: $145
- Bedrooms: 4
- Baths: 3
- Pool: None
- Garage: 2
- City: SARASOTA
- Zip Code: 34241
- Year Built: 2017
- HOA Fee: $213
- Payments Due: Monthly
Misc Info
Subdivision: Bent Tree - Fairways At Bent Tree
Annual Taxes: $342
HOA Fee: $213
HOA Payments Due: Monthly
Lot Size: Up to 10, 889 Sq. Ft.
Request the MLS data sheet for this property
Sold Information
CDD: $319,990
Sold Price per Sqft: $ 144.86 / sqft
Home Features
Interior: Living Room/Great Room, Open Floor Plan, Split Bedroom
Kitchen: Island, Walk In Pantry
Appliances: Dishwasher, Disposal, Electric Water Heater, Microwave, Oven, Range
Flooring: Carpet, Ceramic Tile
Master Bath Features: Dual Sinks, Tub with Separate Shower Stall
Air Conditioning: Central Air
Exterior: Sliding Doors, Hurricane Shutters, Irrigation System, Rain Gutters, Sprinkler Metered, Storage
Garage Features: Attached
Room Dimensions
Schools
- Elementary: Lakeview Elementary
- Middle: Sarasota Middle
- High: Sarasota High
- Map
- Street View




























