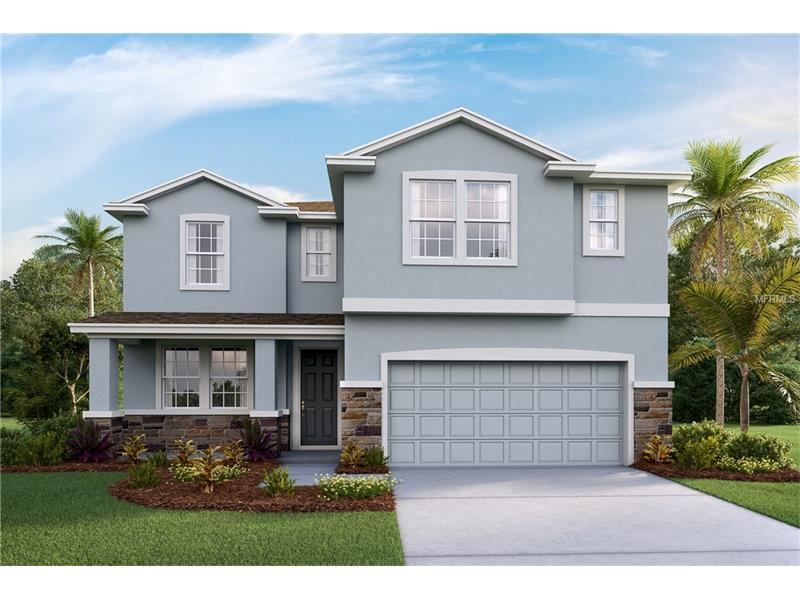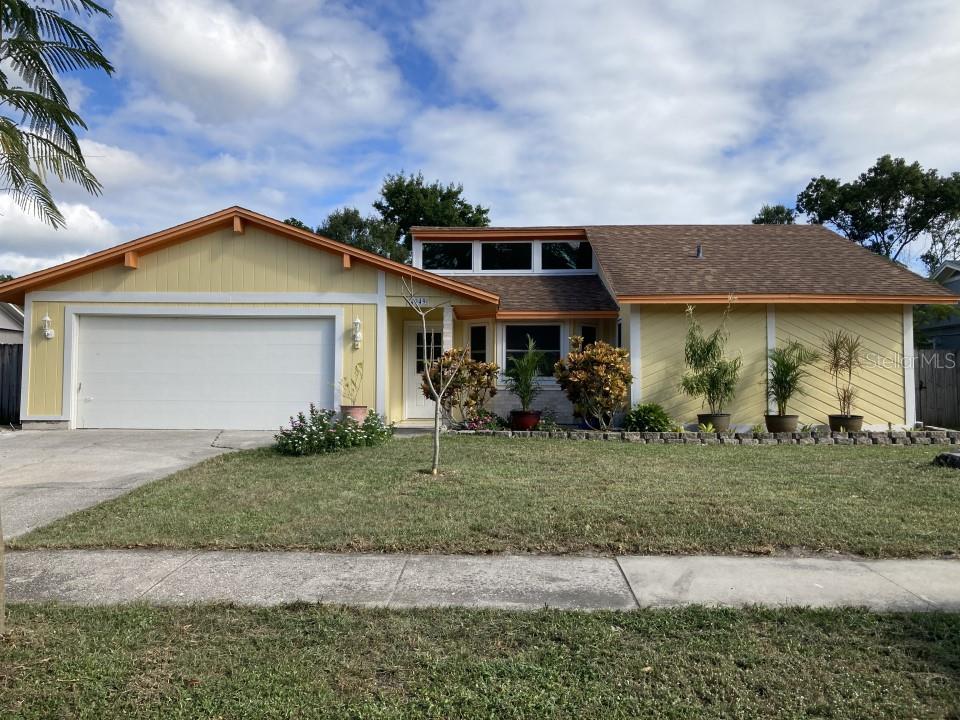7800 Birdie Bend Way, Sarasota, Florida
List Price: $462,385
MLS Number:
T2883573
- Status: Sold
- Sold Date: Sep 15, 2017
- DOM: 40 days
- Square Feet: 3650
- Price / sqft: $127
- Bedrooms: 5
- Baths: 3
- Half Baths: 1
- Pool: None
- Garage: 2
- City: SARASOTA
- Zip Code: 34241
- Year Built: 2016
- HOA Fee: $213
- Payments Due: Monthly
Misc Info
Subdivision: Bent Tree - Fairways At Bent Tree
Annual Taxes: $422
HOA Fee: $213
HOA Payments Due: Monthly
Lot Size: Up to 10, 889 Sq. Ft.
Request the MLS data sheet for this property
Sold Information
CDD: $450,000
Sold Price per Sqft: $ 123.29 / sqft
Home Features
Interior: Eating Space In Kitchen, Formal Dining Room Separate, Great Room, Kitchen/Family Room Combo, Living Room/Dining Room Combo, Open Floor Plan, Split Bedroom, Volume Ceilings
Kitchen: Breakfast Bar, Island, Walk In Pantry
Appliances: Dishwasher, Disposal, Electric Water Heater, Microwave, Microwave Hood, Range
Flooring: Carpet, Ceramic Tile
Master Bath Features: Dual Sinks, Garden Bath, Tub with Separate Shower Stall
Air Conditioning: Central Air
Exterior: Sliding Doors, Hurricane Shutters, Irrigation System, Lighting, Rain Gutters
Garage Features: Driveway, Off Street
Room Dimensions
- Master: 16x17
- Room 2: 12x14
- Room 3: 13x11
Schools
- Elementary: Lakeview Elementary
- Middle: Sarasota Middle
- High: Sarasota High
- Map
- Street View






